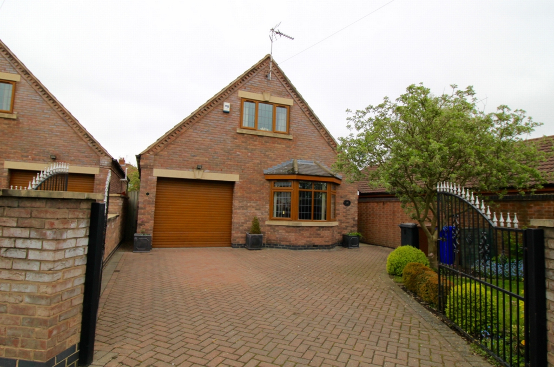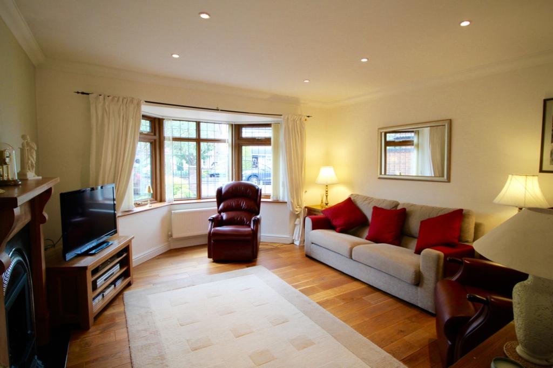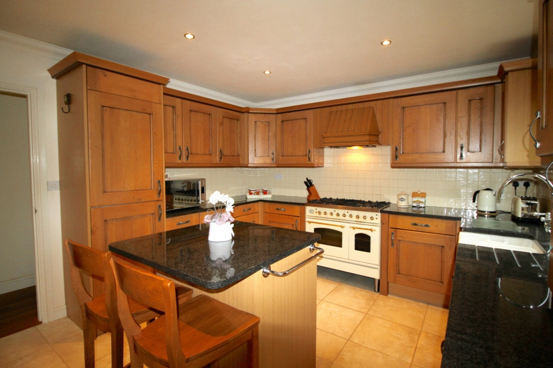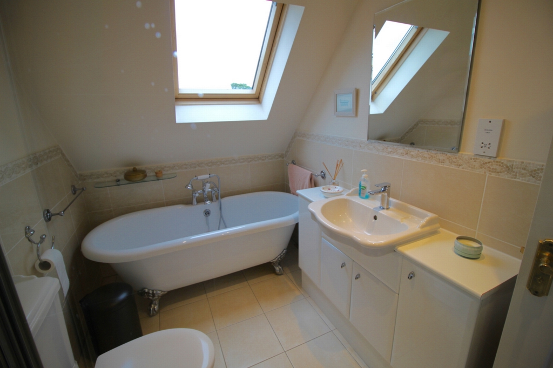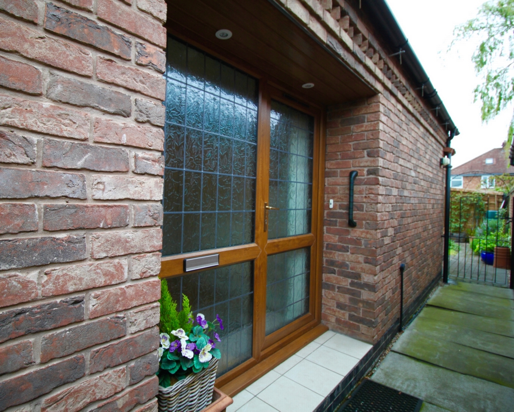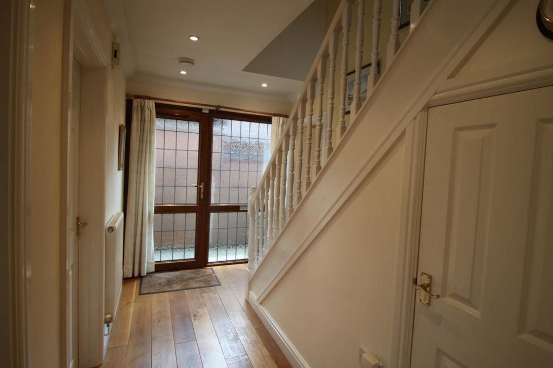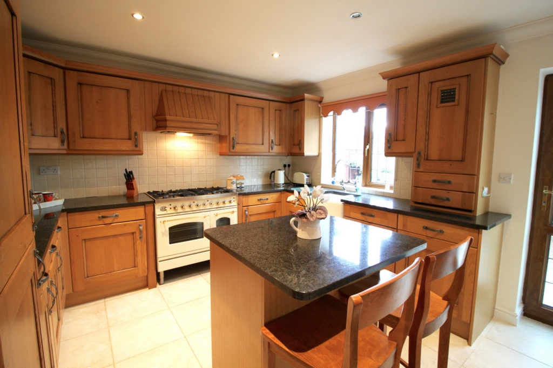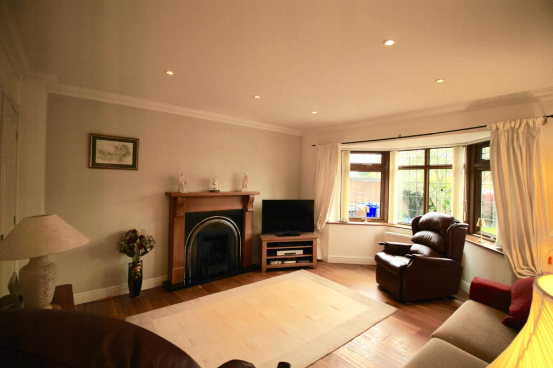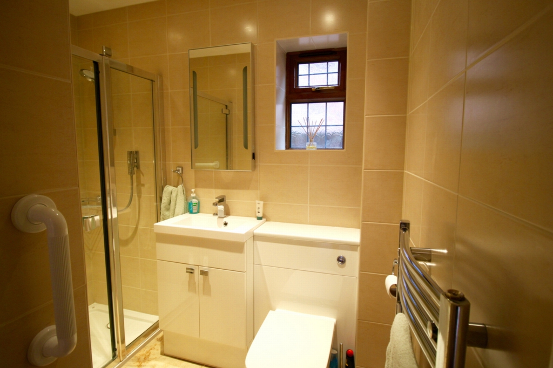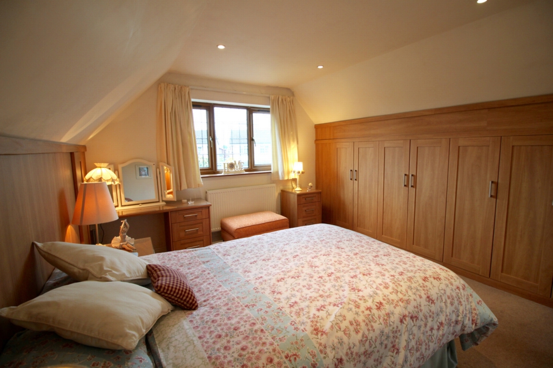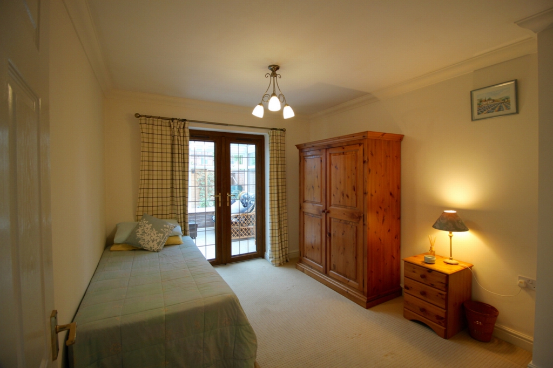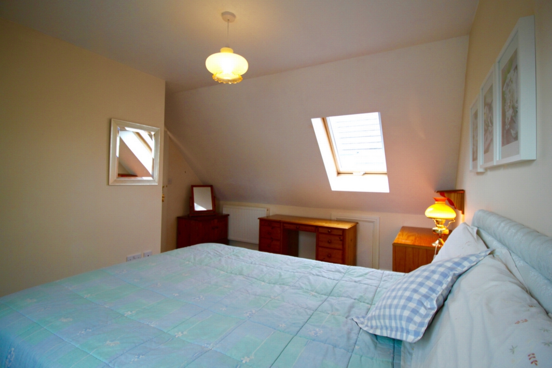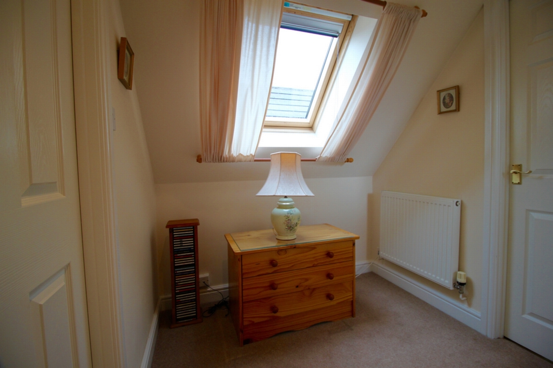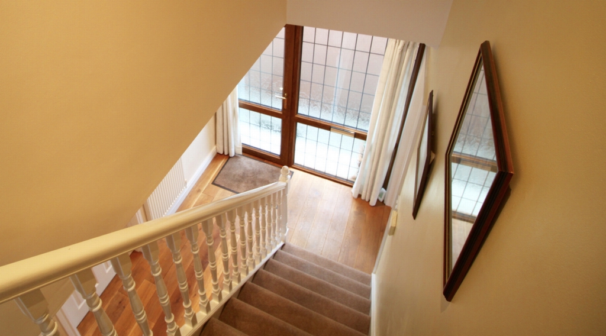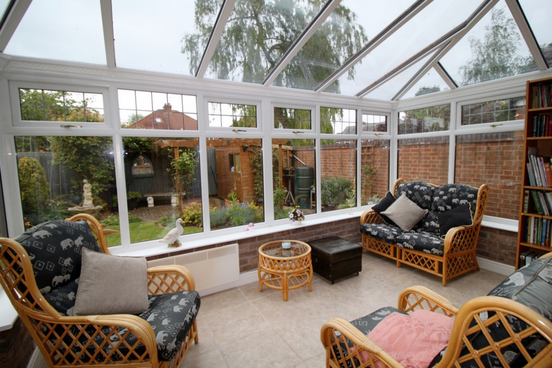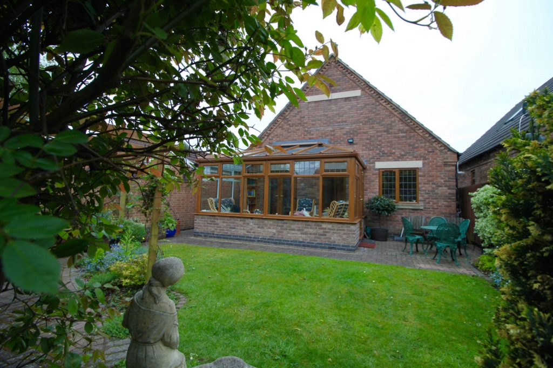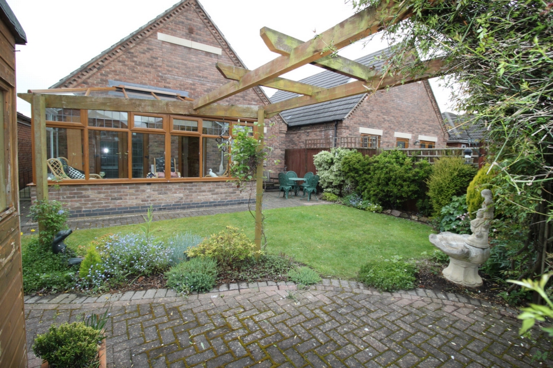3 Bedroom Detached Sold STC in - £349,000
Great Location
Off Street Parking
Garage
Three Double Bedrooms
Downstairs Shower Room
Conservatory
Well Stocked Garden
Double Glazing
We are delighted to offer this detached 3 double bedroom chalet style house; having one of the bedrooms and a shower room on the ground floor. Situated in an ideal position within walking distance to Breaston village centre. Internal viewing strongly advised.
In brief, on entering the main hallway, at the side of the house, there is a generous lounge to the front elevation with a deep bay window. The flooring is solid Oak and there is an oak fire surround with Victorian style inset and gas feature fire.
There is a superbly appointed luxury breakfast kitchen, downstairs shower room , and a third bedroom or indeed could be used as a formal dining room. An integral garage with electrically operated doors, block paved driveway, attractive landscaped easterly facing rear garden, gas central heating, fully double glazed, security alarm, convenient location close to all local amenities.
On the first floor there are two 2 double bedrooms, luxury bathroom with separate shower cubicle and a stand alone bath.
Entrance hall : 17' x 6' 10 : Cloakroom/shower room : Lounge : 15' 7 x 13' : Bedroom three/ Dining room : 11' 7 x 9' 7 : Breakfast kitchen : 11' 7 x 12' 6.
First floor: Bedroom 1 : 15' 9 x 13' : Bedroom 2 : 15' 8 x 12' 4 : Bathroom : 10' 3 x 8'9.
Rear garden : Front garden.
Reception hall: UPVC wood effect front door and inset double glazed leaded light opaque glazing, matching full height window to the side, stairs to the first floor, under stairs cupboard, radiator, oak flooring, coving, recessed spotlighting, doors to all principal rooms and garage.
Downstairs : Shower Room: Low level wc, wash hand basin, fully tiled shower cubicle and continuation of flooring, radiator, UPVC double glazed wood effect opaque leaded light window.
Lounge: UPVC double glazed wood effect leaded light bay window to the front, radiator, solid oak flooring. Coving, recessed spotlighting, tv point, telephone point, a Victorian style oak fire surround with cast Iron inset feature gas fire.
Bedroom Three / Dining room: UPVC double glazed leaded light french doors through to the conservatory and rear garden, radiator, coving, tv and telephone points.
Breakfast kitchen: Luxury, fully fitted kitchen with a comprehensive range of wall and base quality oak Shaker style units, granite work surfaces, tiled walls and under cupboard lighting, island unit with granite style work surfaces and pan drawers, Belfast sink with period style mixer tap, integrated drainer, range style gas cooker with extractor hood over inset to canopy with light, integrated fridge and freezer, integrated dishwasher, wood effect floor, radiator, coving, recessed spotlighting, UPVC double glazed leaded light window overlooking the rear garden, matching door with opaque glazing to the rear, tv and telephone points.
Full width quality UPVC Double Glazed conservatory with dwarf walls, an excellent sunny extension to the house and a fabulous extra sitting room to take pleasure from the well stocked garden.
First floor: Landing with Velux window, access to the loft, recessed spotlighting, radiator.
Bedroom 1: UPVC double glazed leaded light window to the front, radiator, tv and telephone points, recessed spotlighting.
Bedroom 2: Velux window, eaves storage, radiator, tv and telephone points.
Bathroom: Fully tiled shower cubicle, low level wc, roll top claw foot bath with period style mixer taps and hand shower, matching pedestal wash hand basin with tiled splash back, radiator, velux window, recessed spotlighting, extractor.
Garage: Single integral garage with electrically operated roller door, radiator, gas central heating boiler, space and plumbing for washing machine, space for tumble dryer, water tap.
Rear garden: Shaped lawn bordered by flower beds, fenced and walled boundaries, full width block paved patio and pathway with second patio area to the rear of the garden, outside security light, paved side passageway leading to the front of the house.
Front garden has some ground laid to lawn with flower bed borders, block paved driveway, walled boundaries, wrought iron railings and matching gates onto Holmes Road, outside security lighting.
There is a side door accessed through a porch.
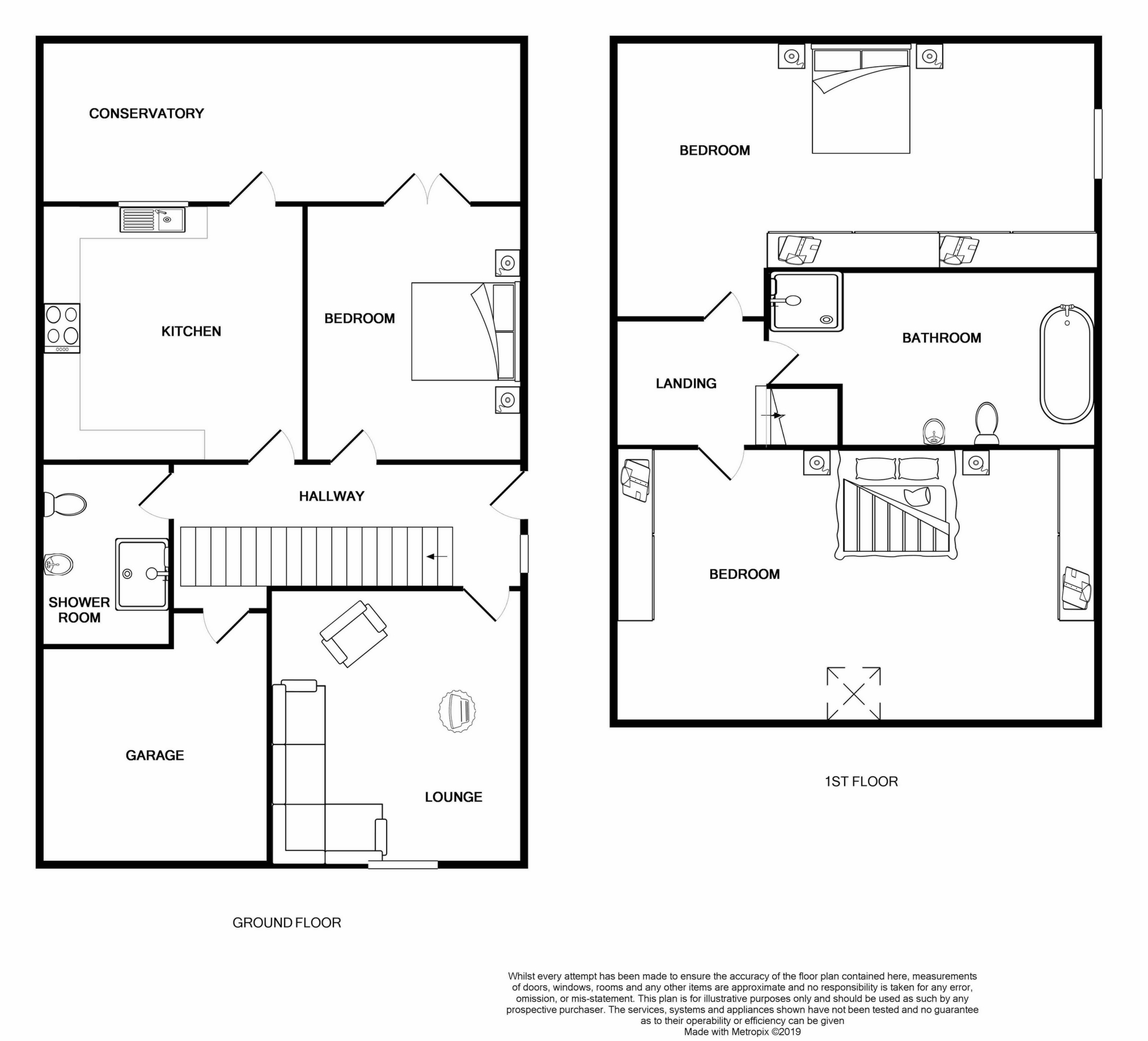
IMPORTANT NOTICE
Descriptions of the property are subjective and are used in good faith as an opinion and NOT as a statement of fact. Please make further specific enquires to ensure that our descriptions are likely to match any expectations you may have of the property. We have not tested any services, systems or appliances at this property. We strongly recommend that all the information we provide be verified by you on inspection, and by your Surveyor and Conveyancer.



