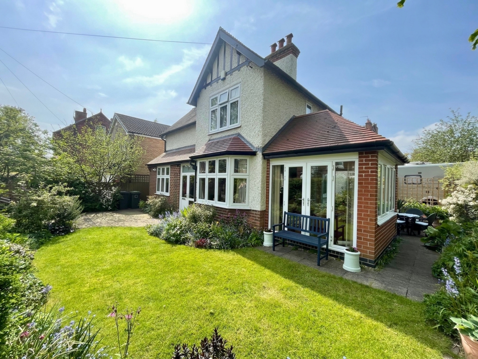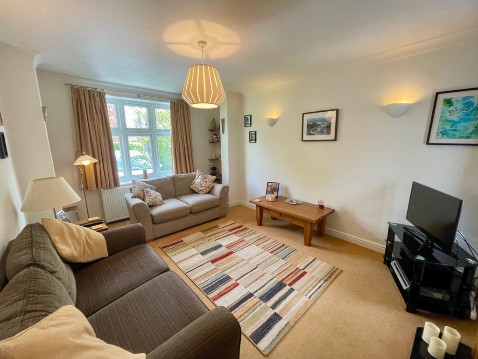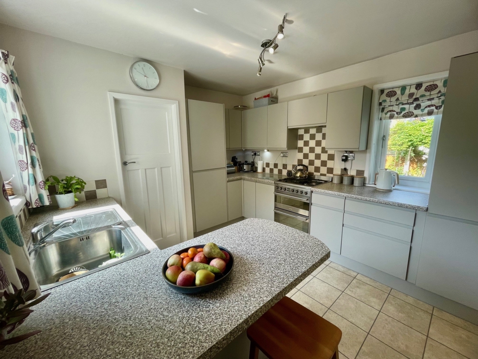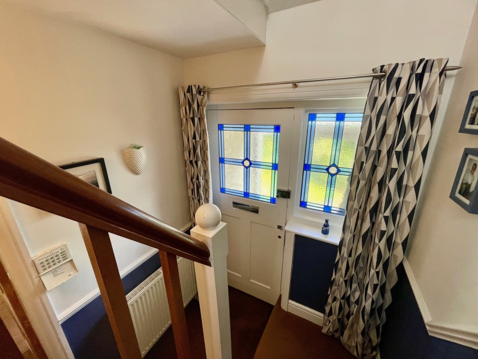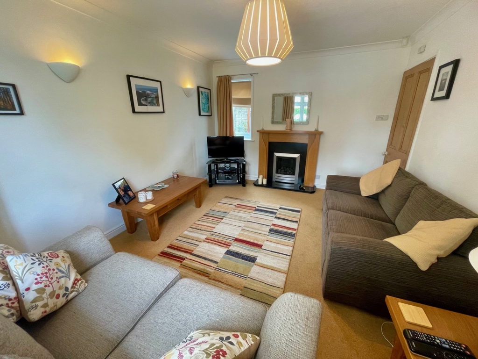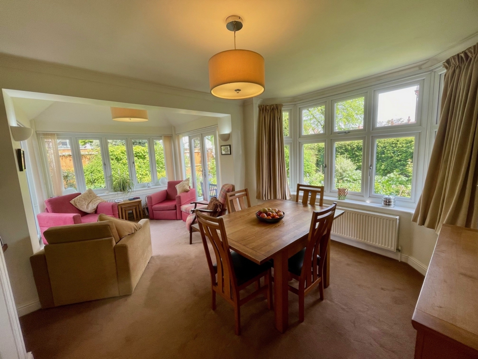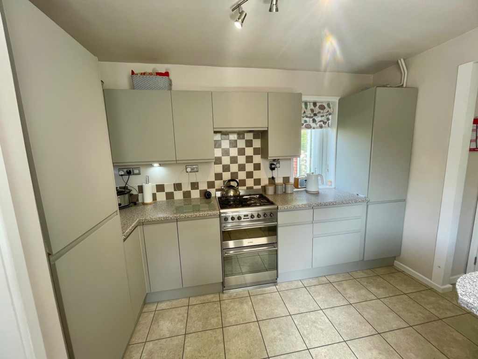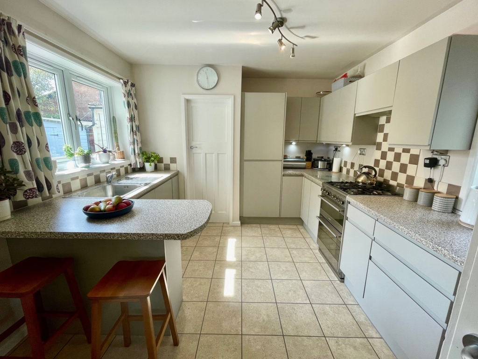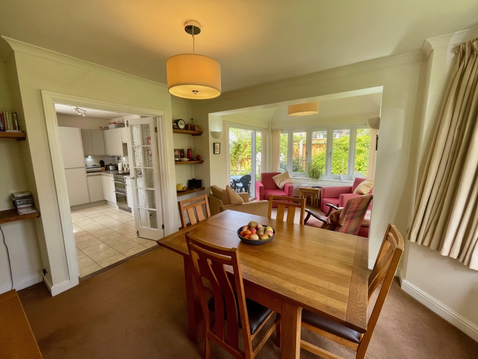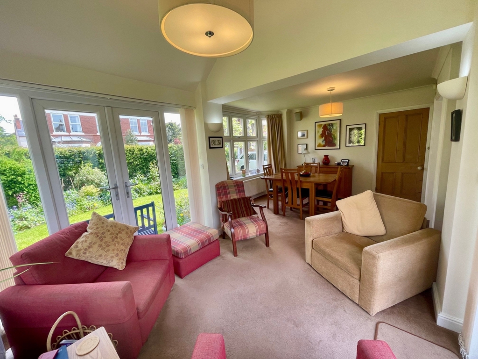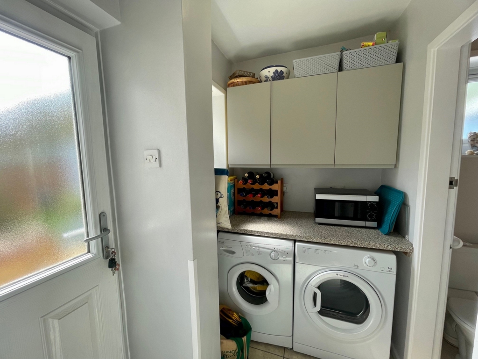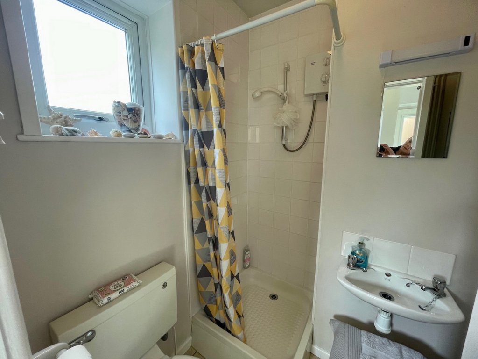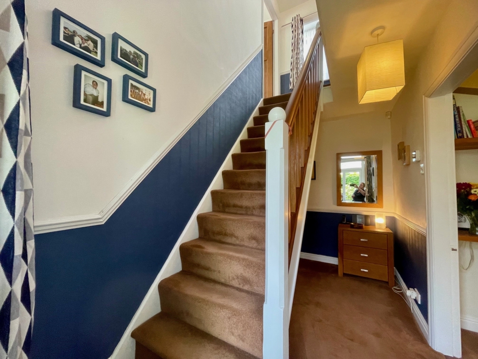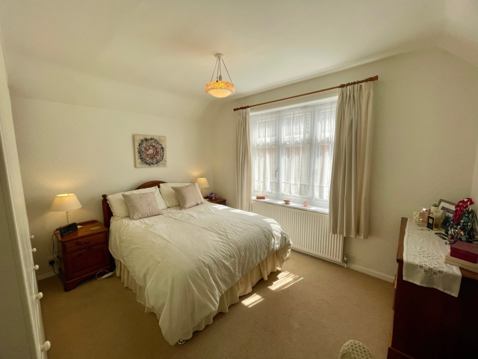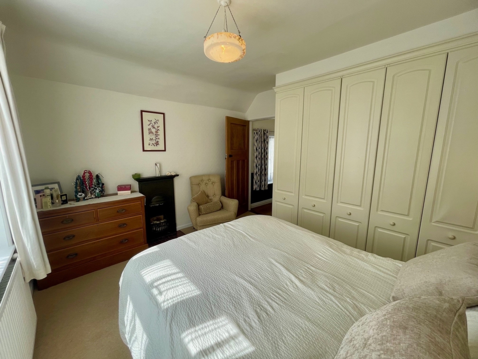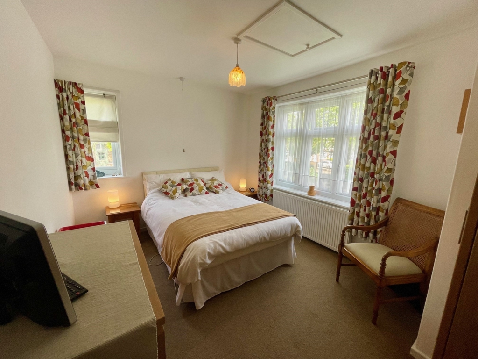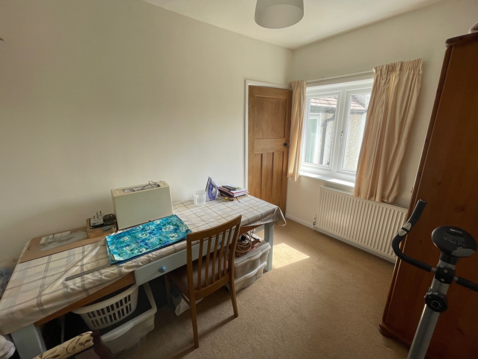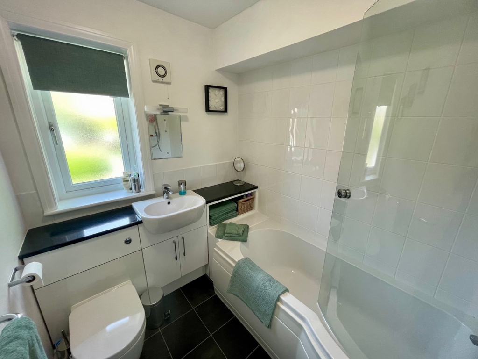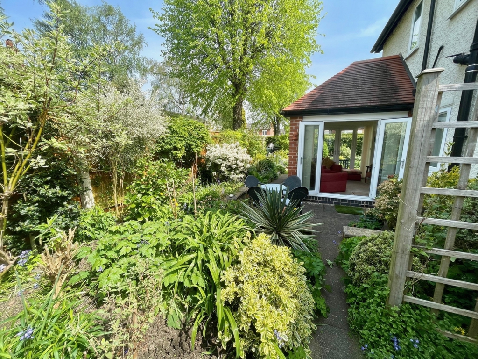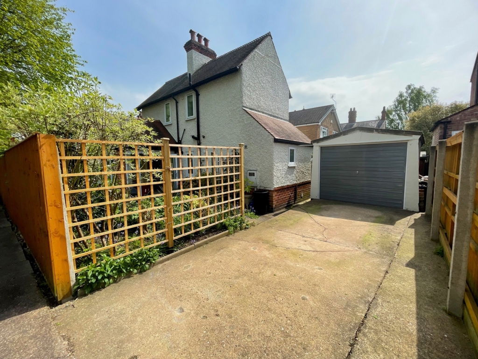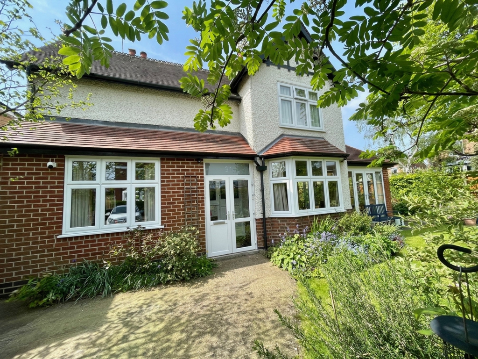3 Bedroom Detached Sold STC in Beeston - £500,000
Fantastic Location, Very well maintained
7 min Walk to Tram Stop
Catchment for the Roundhill Infant and Junior School
Off Street Parking Driveway and garage
Utility Room and Guest WC
Three Double Bedrooms
Beautiful wrap around garden and secluded courtyard
Close to Beeston Towns Centre and all its attractions.
Double Glazing, GCH
Lots of Future Potential
We are very pleased to offer this detached three double bedroom extended family property in this much sought after location on Imperial Road close to Beeston town centre and only seven minutes’ walk to the tram stop. An impressive corner plot.
Within the catchment for the popular Roundhill Infant and Junior school.
Entering by the UPVC double porch doors into a small vestibule, there is the original hardwood 1926 leaded glazed front door and side window, a particularly attractive feature.
A generous hallway with stair case off to the first floor, another attractive feature is the stair case, designed with American white oak spindles and Sapele Mahogany hand rail.
To the right is a large bright and sunny family lounge with bay window one end, two sets of French style double glazed doors and windows showcasing the garden on three sides. Feature wall lights and central pendant.
Opening up to the kitchen with its pale grey matt cupboards above and below a granite effect counter top, integrated fridge freezer, integrated dish washer and a Smeg four ring gas hob with double electric ovens, a stainless steel sink with mixer tap, tiled splash backs. The counter top wraps around to give a peninsular island seating area. The flooring his pale, marble quality Karndean tiles. The kitchen has double aspect window to rear and side of the property.
Through to a handy utility room with space for washing machine and tumble dryer, work top over and extra storage cabinets that match the kitchen. A double glazed external door to the rear court yard and a side window. There is a small down stairs guest W.C. and shower room; having a white suite comprising of small shower tray with curtain with electric shower; white WC and small hand wash basin. There is a double glazed window to the rear.
Off the main hallway is a second sitting room with double aspect windows to the front and rear. Pale oatmeal coloured carpeting; an oak Adam style fire surround with black slate hearth and surround and an inset coal effect gas fire. Coving to the ceiling and two small inset areas with feature shelving; wall lights and central pendant lighting.
On the first floor the main bedroom is at the front of the house with a side elevation window and a full range of fitted wardrobes along one wall. there is a feature cast iron Victorian fireplace with red brick hearth; cream carpeting.
Bedroom two has double aspect; double glazed windows to front and side elevations, cream carpeting; loft hatch with ladder, loft is partially boarded.
Bedroom three a small double room with rear double glazed window, cream carpeting.
Family bathroom has a P shaped bath with electric shower over, a close coupled white WC and vanity sink unit. Dark grey tile effect laminate flooring, the walls are part tiled.
On the landing is a double glazed window and a handy airing cupboard housing the hot water cylinder. The heating/hot water system is Hive controlled. (The Worcester Bosch Condensing Boiler is downstairs.)
Gas central heating throughout, all double glazed windows throughout all with window locks : the house has an alarm fitted. All internal doors are original quality pine and have Bakelite knob upstairs and cream ceramic knobs downstairs.
Outside:
The front of the house has a generous driveway with double wrought iron gates, the gardens are to three sides of the house and are particularly well established with mature plants and shrubs. There are lawn areas and a small south west facing stone patio area outside the sunny family lounge. At the rear of the house is a warm south facing courtyard garden, completely enclosed that has a small pagoda and lots of planting.
There is a large driveway to the rear of the property and an over sized single garage with electricity and an up and over garage door. The personnel door is from the court yard.
It is believed that this property was built in or around 1926 with a mix of brickwork and feature rendering under a Rosemary Tiled roof; any subsequent extensions and works have been added with full building regulations in place. The house has been particularly well maintained by the current owners and any works have been completed to a very high standard.
Room Sizes:
Family Lounge 10'.9" x 19'.5" ( 3.27x 6)
Front Sitting Room 14'.9" x 11'.1" ( 4.5 x 3.37)
Kitchen 11'.6" x 10'.6" ( 3.5 x 3.2)
Utility 6'.9" x 4'.6" ( 2.57 x 1.4)
WC Shower Room 5" x 4'.8" ( 1.4 x 1.4)
Bedroom 1: 10' 6" x 9' 6" (3.2 x 2.9)
Bedroom 2: 13" x 10" ( 4 x 3.5)
Bedroom 3: 10' 6" x 7' 6" ( 3.5 x 2.3)
Family Bathroom : 6'3" x 7'5" ( 1.9 x 2.2)
Purchaser information - Under the Protecting Against Money Laundering and the Proceeds of Crime Act 2002, Towns and Crawford Limited require any successful purchasers proceeding with a purchase to provide two forms of identification i.e. passport or photocard driving licence and a recent utility bill.
This evidence will be required prior to Towns and Crawford Limited instructing solicitors in the purchase or the sale of a property.
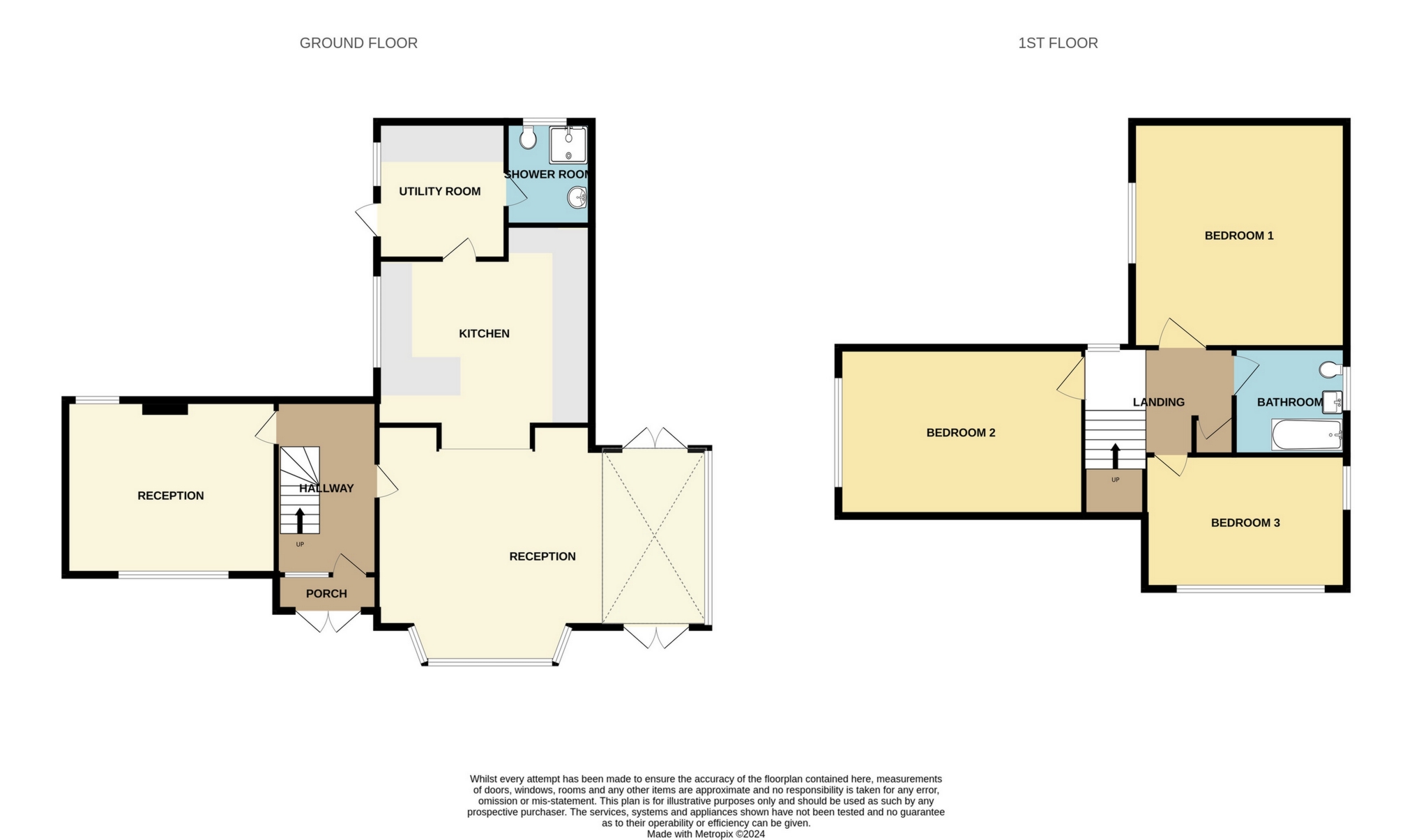
IMPORTANT NOTICE
Descriptions of the property are subjective and are used in good faith as an opinion and NOT as a statement of fact. Please make further specific enquires to ensure that our descriptions are likely to match any expectations you may have of the property. We have not tested any services, systems or appliances at this property. We strongly recommend that all the information we provide be verified by you on inspection, and by your Surveyor and Conveyancer.



