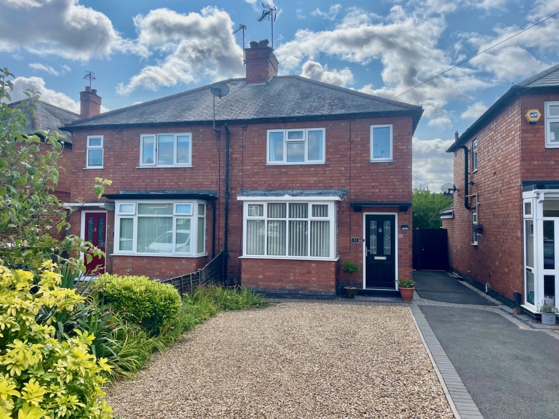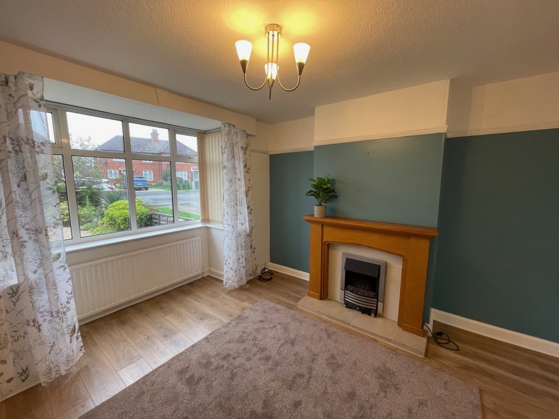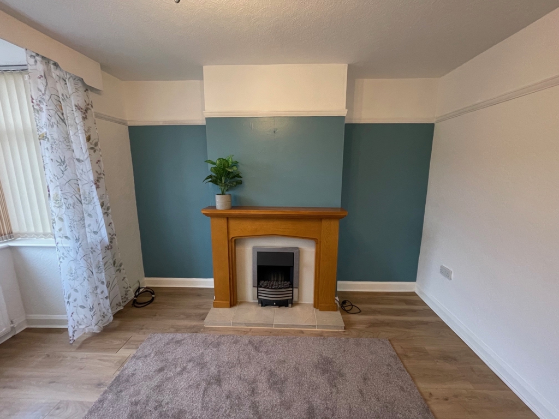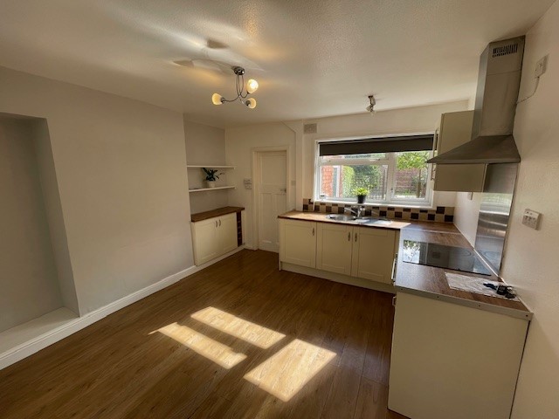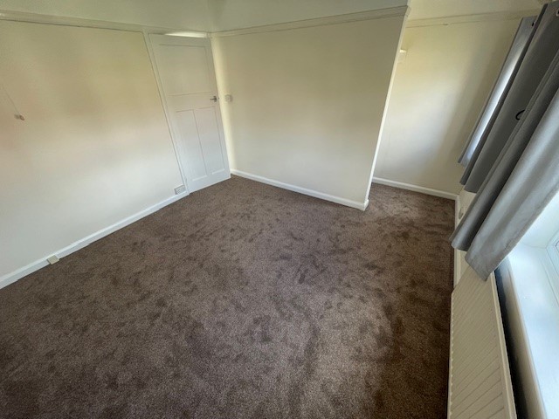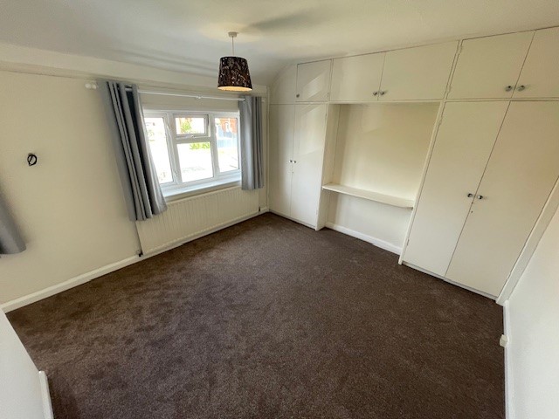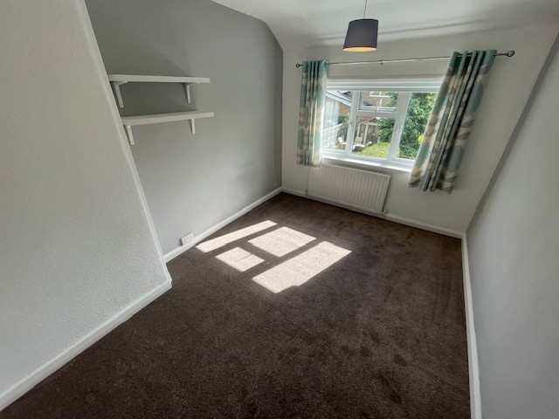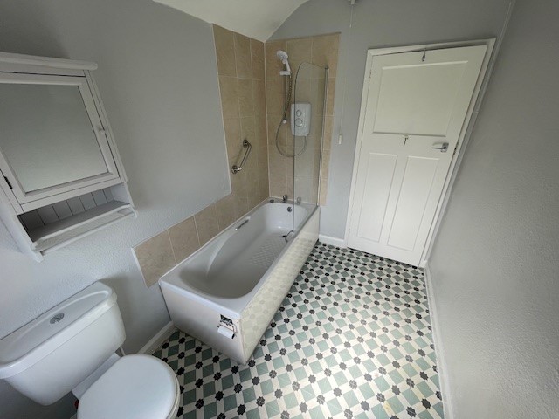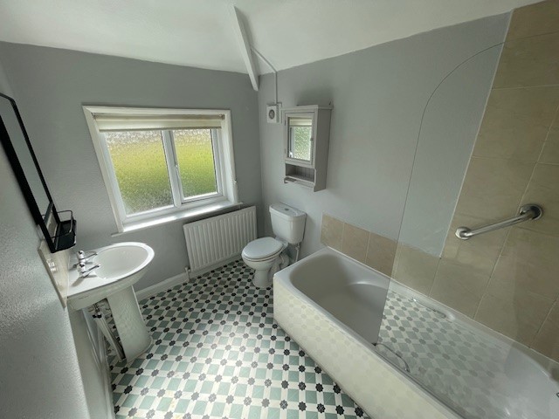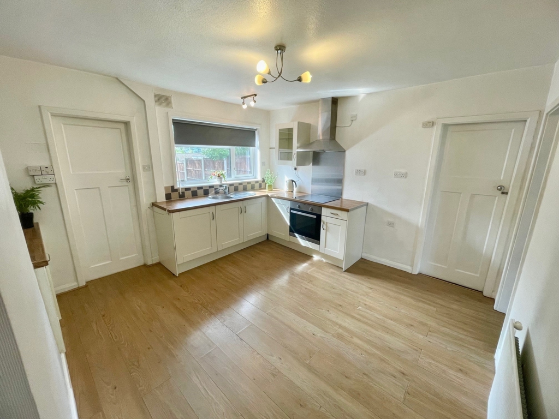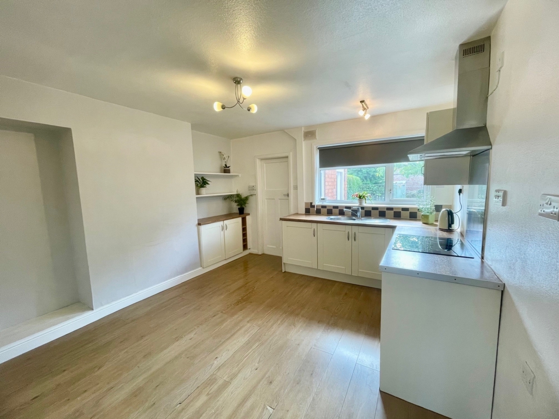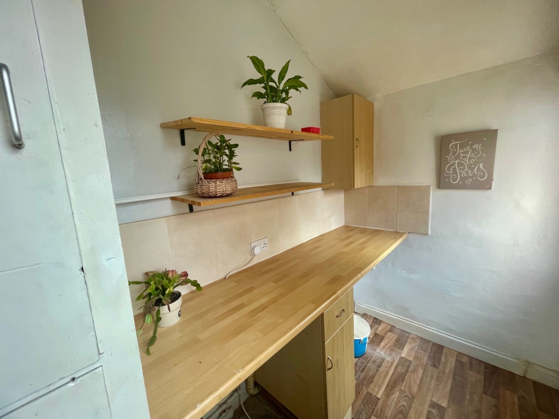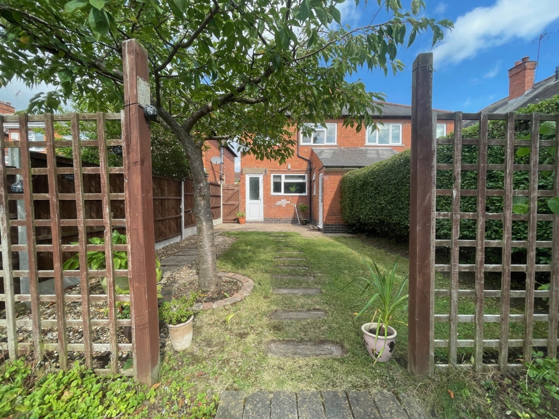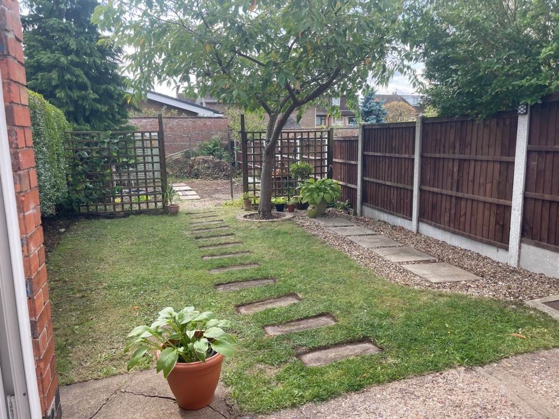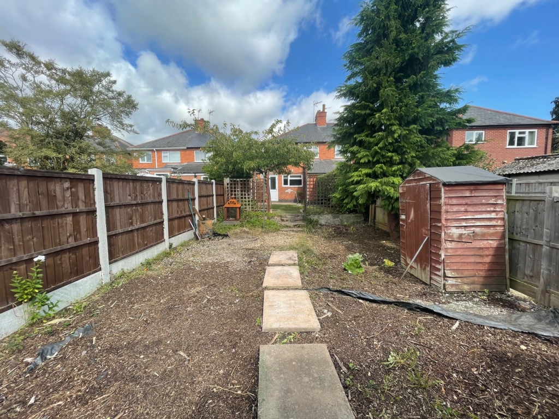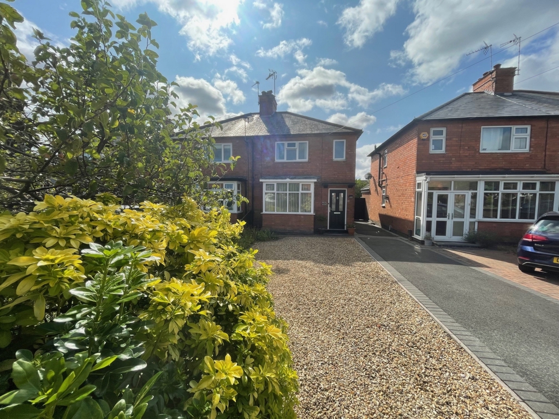2 Bedroom Semi Detached For Sale in Breaston - Guide £245,000
Great Location
Two Double Bedrooms
Good Local Schools
Off Street Parking
Utility Room
Double Glazing
Village Location
Fantastic Road Links
South Facing Garden
Room For Expansion
Towns and Crawford are pleased to offer this two double bedroom semi-detached property in the most desirable area in Breaston Village. Make immediate arrangements to view; this property has no upward chain.
The property requires some cosmetic updating, but enjoys a large south facing rear garden, Gas central heating, double glazing, plenty of off road parking and immediate vacant possession, and so much potential to add more value. An ideal home for a first-time buyer or investment buy with Immediate vacant possession.
In brief on entering via the composite front door into the staircase lobby, there is a large lounge with square bay double glazed window to the front elevation, a feature Adam style wood surround fireplace with cream tiled insert, original picture rail and laminate flooring.
The large kitchen / dining room has a range of pale shaker style cabinets with wood effect laminate work tops and brown and beige checker tiled splash backs. There is a stainless-steel sink unit and drainer and mixer tap over. A Halogen four ring hob with an electric over below is built in and has a stainless-steel extraction hood over. The kitchen has laminated flooring and a rear elevation picture window. Off the kitchen is a handy understairs storage cupboard that has a small side facing window.
Through to the utility room, that has a tall pantry cupboard and under counter space for washing machine, tumble dryer and dishwashing machine. A side elevation UPVC window and a UPVC back door to the garden. Outside on the patio there is access to a WC, see floor plan for details.
On the first floor there are two double bedrooms, the front master bedroom having a range of fitted wardrobes. Radiator and front elevation UPVC window. Bedroom two, another good size double, has a rear elevation window, radiator and UPVC rear elevation window.
The family bathroom has very good proportions and has a white pedestal sink, white WC and a panelled bath with shower over and glass shower screen. Laminate Victorian style flooring and part tiled. A rear elevation window.
Outside to the front there is off street parking for several vehicles and plenty of mature shrubs and planting to the borders. A hardwood side gate gives access to the rear garden; currently divided into two areas with patio and grass lawn area close to the house and what was a vegetable garden and timber shed to the rear. This is a south facing rear garden and has mature trees and shrubs.
ROOM SIZES
Entrance hall : UPVC front door
Lounge : 13'8 x 12'5
Kitchen : 12'1 x 12'7 Plus Understairs cupboard
Utility : 9'3 x 4'7
Lobby : WC
First floor :
Bedroom 1 : 11'4 x 14'8
Bedroom 2 : 12'1 x 9'
Bathroom : 9'3 x 6'2
Detached single garage
Rear garden : South facing
Purchaser information - Under the Protecting Against Money Laundering and the Proceeds of Crime Act 2002, Towns and Crawford Limited require any successful purchasers proceeding with a purchase to provide two forms of identification i.e. passport or photocard driving licence and a recent utility bill.
This evidence will be required prior to Towns and Crawford Limited instructing solicitors in the purchase or the sale of a property.
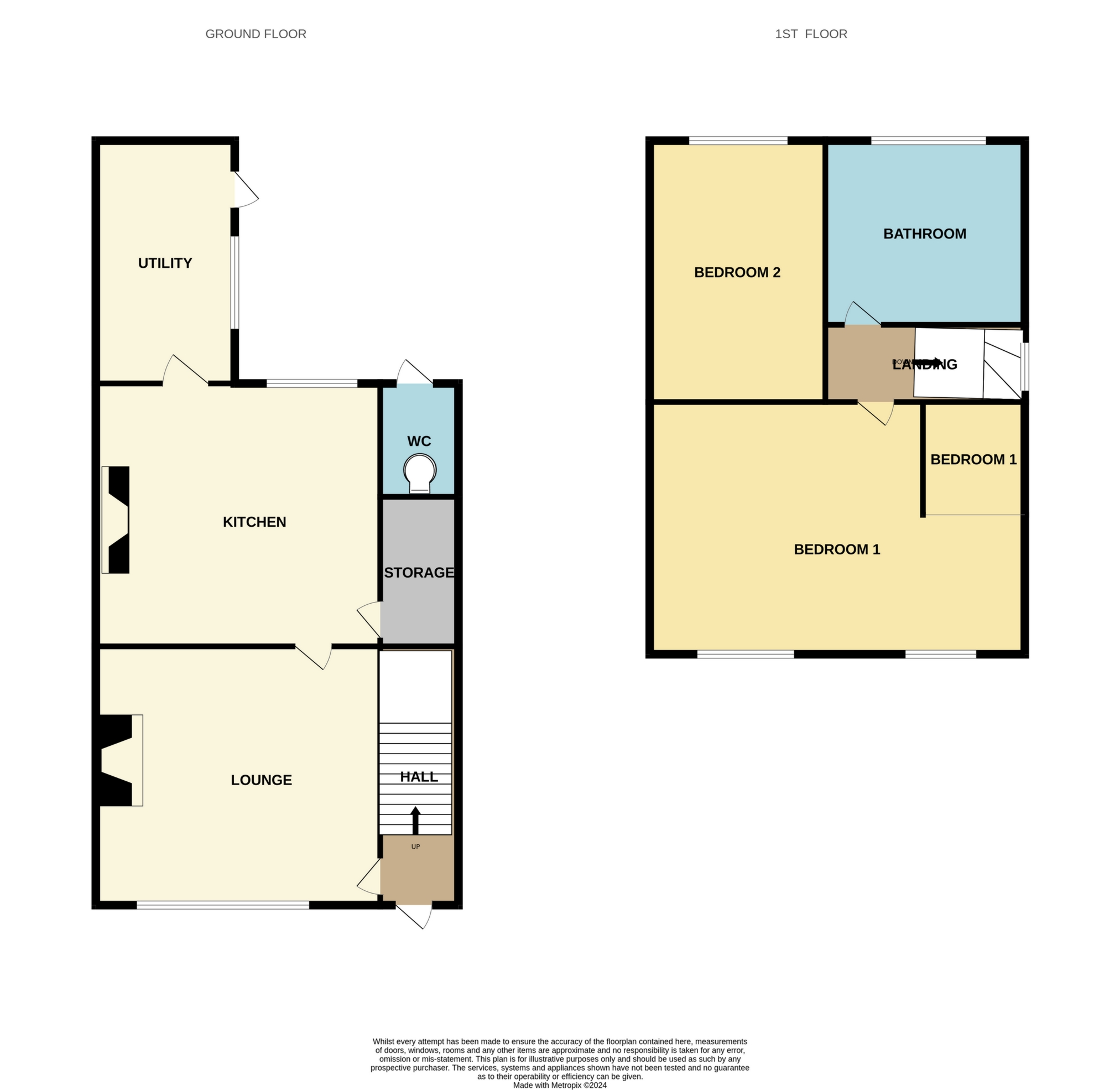
IMPORTANT NOTICE
Descriptions of the property are subjective and are used in good faith as an opinion and NOT as a statement of fact. Please make further specific enquires to ensure that our descriptions are likely to match any expectations you may have of the property. We have not tested any services, systems or appliances at this property. We strongly recommend that all the information we provide be verified by you on inspection, and by your Surveyor and Conveyancer.



