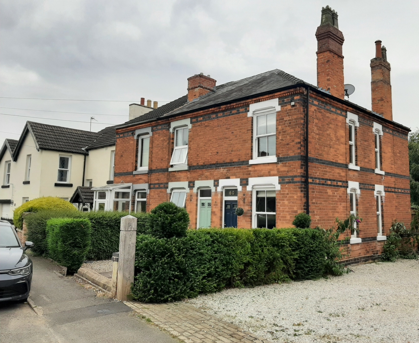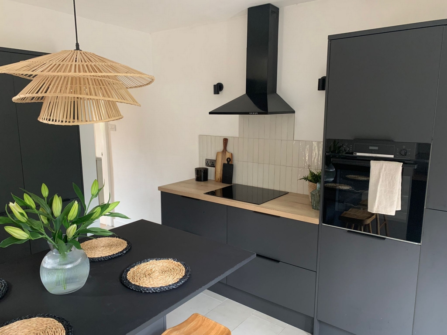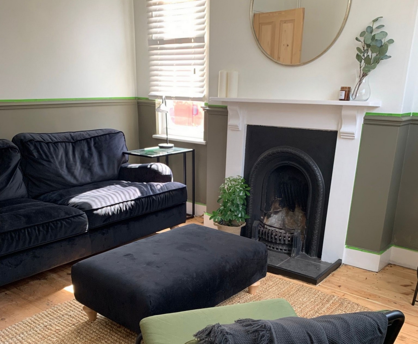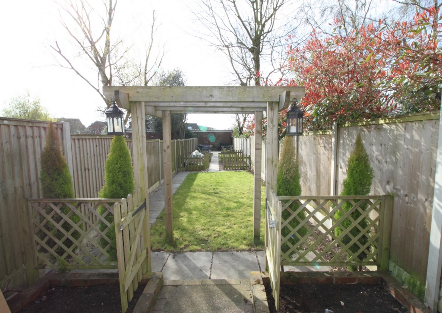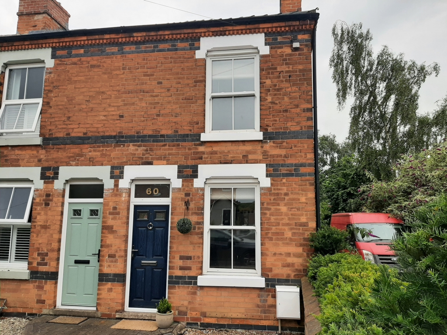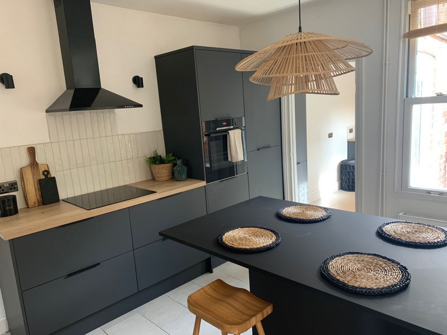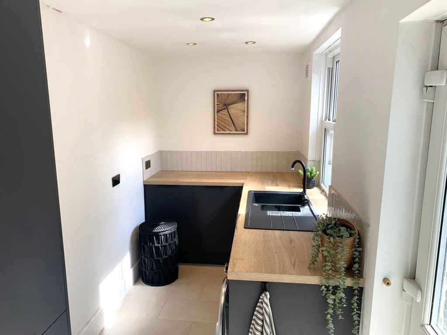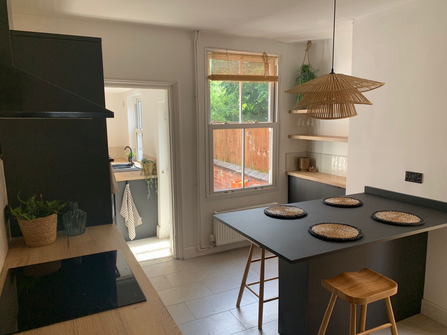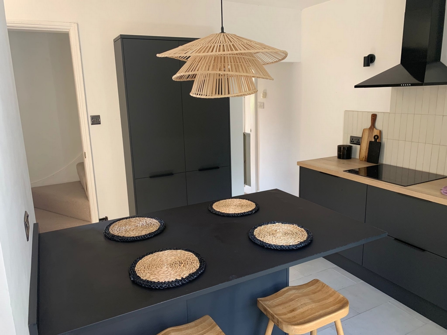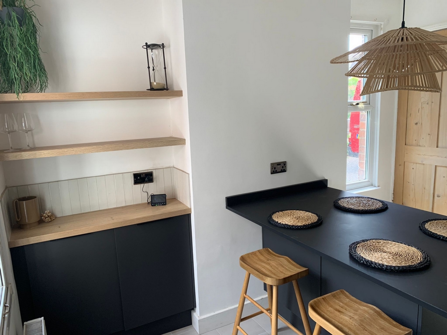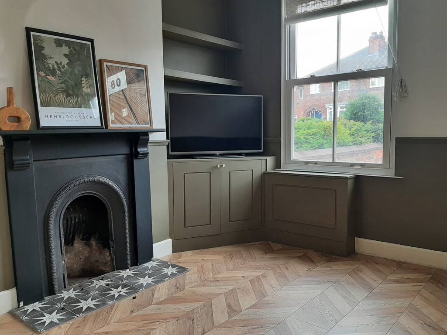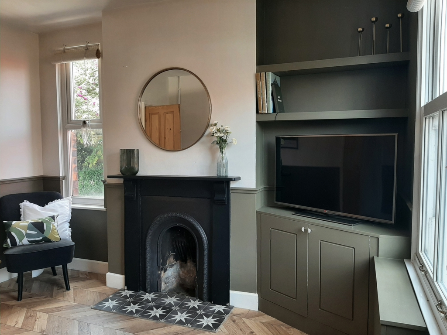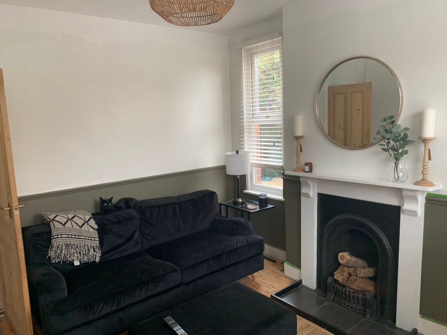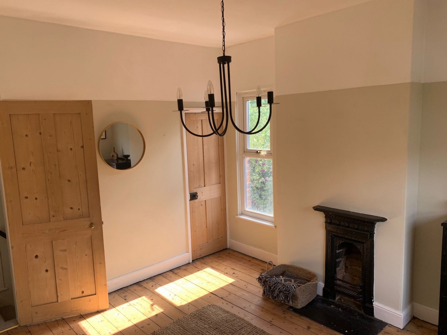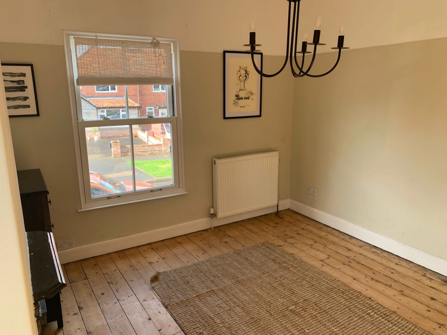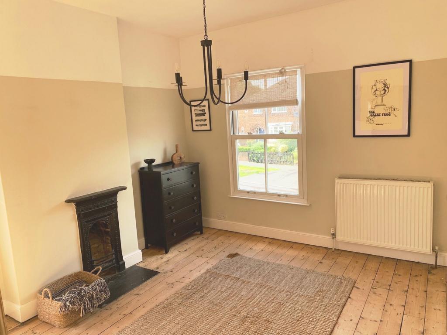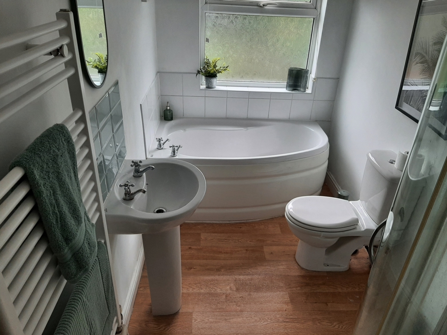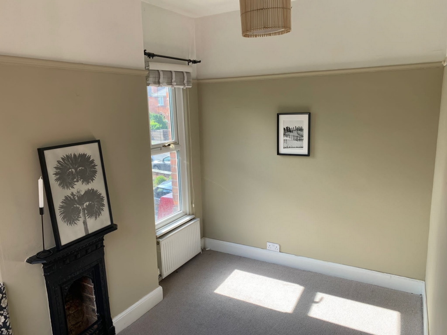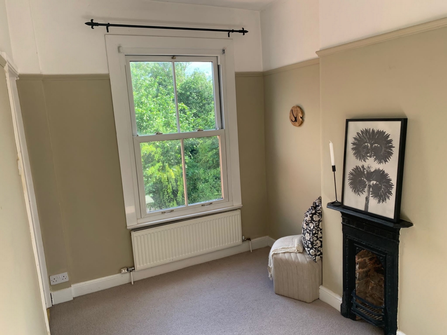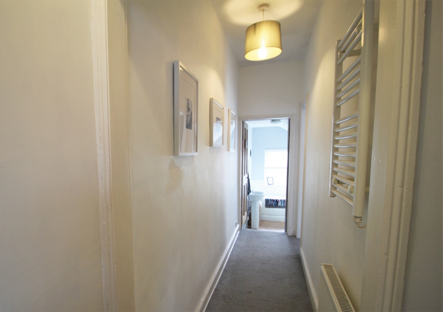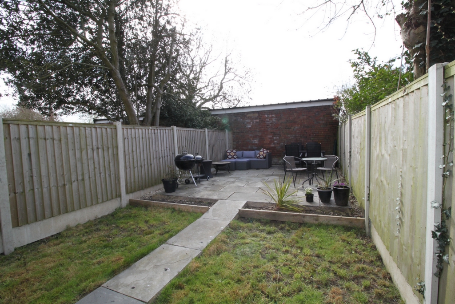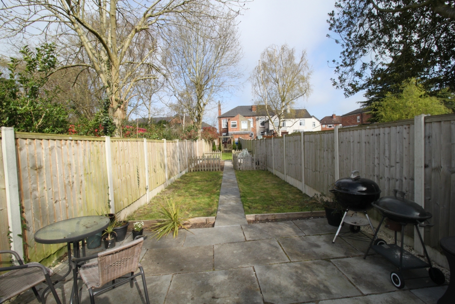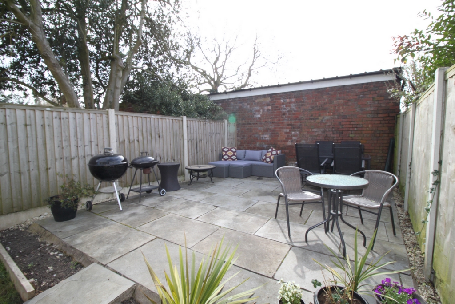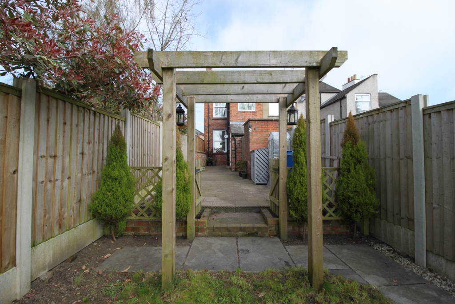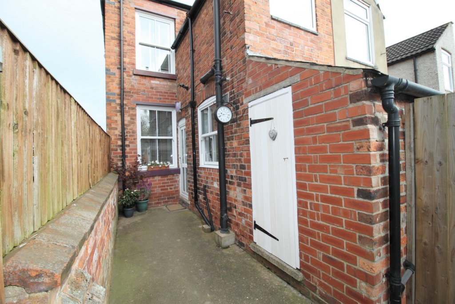Village Location
South Facing Stunning Garden
Victorian Features
Double Glazing Sash Windows
Open Fireplace
Great Condition
Outside Storage
Two Double Bedrroms
Garden W.C.
Composit Front Door
We are pleased to offer this beautiful two double bedroom end terrace property with an incredible south facing garden and modern interior that has retained plenty of its Victorian character. Set in the much sought-after location in Breaston Village.
The period features include quality double glazed sash windows throughout the house, composite Victorian style front door, picture rails and Victorian style open fire places.
The kitchen and utility room has recently been refitted to an extremely high standard in a black matt effect unit that incorporate an integrated fridge freezer, oven and induction hob with black extractor hood over. The hardwood work tops and pale metro splashback tiling add to the contemporary feel of this space. A black composite sink with mixer tap is placed in the utility room. There is a central island in the kitchen for dining and in the alcove a cupboard with bar shelving above. There are USB power points in the kitchen. The utility room has space for a washing machine and space for a dish washer.
New flooring has been laid throughout the house, the kitchen and utility room is a pale neutral lime stone tile effect and the lounge is a designer herringbone wood effect vinyl boarding. The lounge has sash windows to front and side elevations and a feature Victorian fire place that can be opened up for a real fire.
The first floor has two double bedrooms plus family bathroom, the main front bedroom has had the original pine flooring sanded and waxed to a beautiful finish. Feature include the cast iron Victorian fireplace.
Bedroom two another double has two windows to the side and rear elevations, cast iron Victorian fireplace and carpeted flooring.
The bathroom has a corner bath, separate shower cubicle. Low level W.C. and pedestal sink unit. A wood effect vinyl flooring; rear obscure glazed window and a cupboard housing the boiler that has had annual servicing.
To the rear of the property, there is a sizeable south facing landscaped garden which is a particular feature of this home for its privacy and many usable spaces and with useful outside storeroom/workshop with sink, and water tap and a separate garden WC. The front garden also gives the potential for off street parking and the drop curb is already in place. (Subject to the necessary consents.)
Room Sizes
LOUNGE : 11' 10" x 10' 11" (3.61m x 3.33m)
LOBBY : 3' 3" x 2' 8" (0.99m x 0.81m)
KITCHEN/DINER : 11' 10" x 11' (3.61m x 3.35m)
UTILITY ROOM : 11' 6" x 5' 5" (3.51m x 1.65m)
LANDING : 15' x 3' (4.57m x 0.91m)
BEDROOM 1 : 11' 11" x 10' 11" (3.63m x 3.33m)
BEDROOM 2 : 7' 9" x 5' 9" (2.36m x 1.75m)
BEDROOM 3 : 7' 9" x 5' 9" (2.36m x 1.75m)
BATHROOM : 9' 3" x 5' 5" (2.82m x 1.65m)
Any room measurements and floor plans are for guidance only and form no part of any contract.
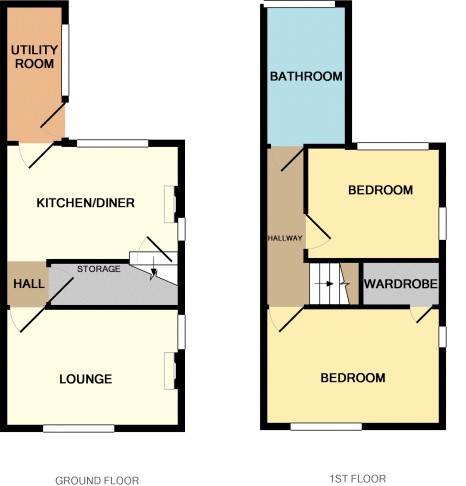
IMPORTANT NOTICE
Descriptions of the property are subjective and are used in good faith as an opinion and NOT as a statement of fact. Please make further specific enquires to ensure that our descriptions are likely to match any expectations you may have of the property. We have not tested any services, systems or appliances at this property. We strongly recommend that all the information we provide be verified by you on inspection, and by your Surveyor and Conveyancer.



