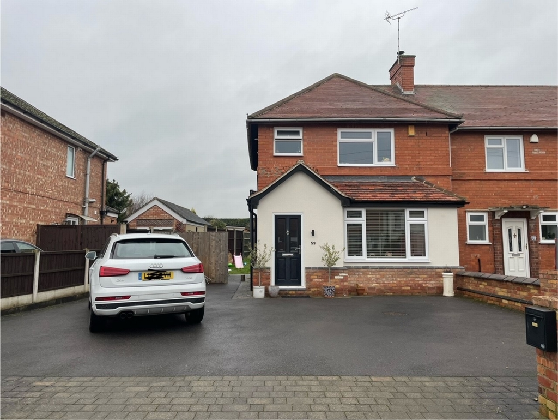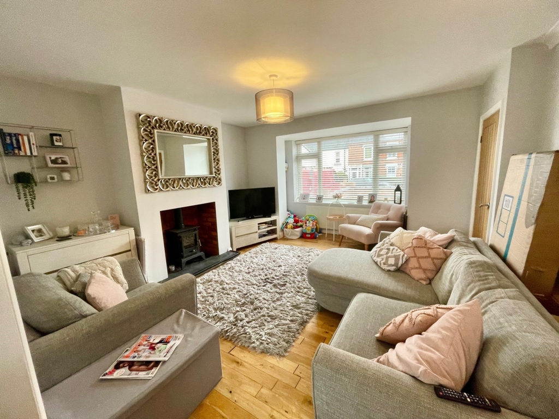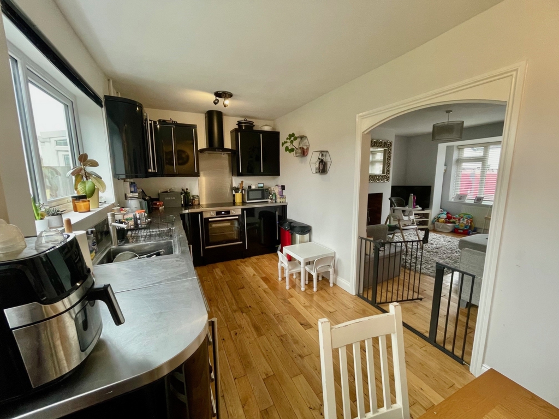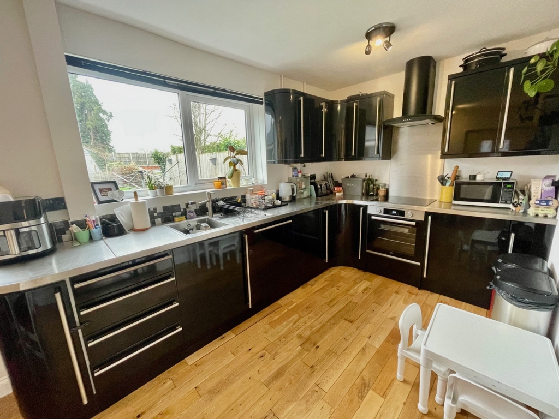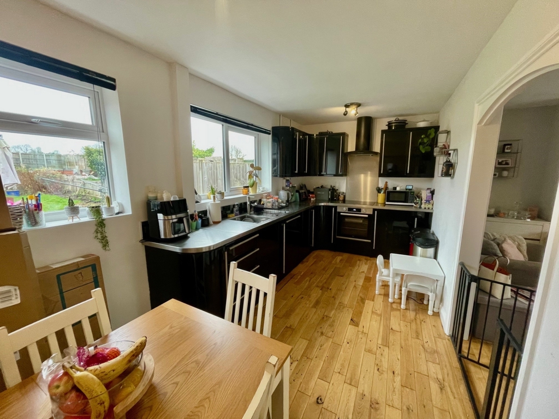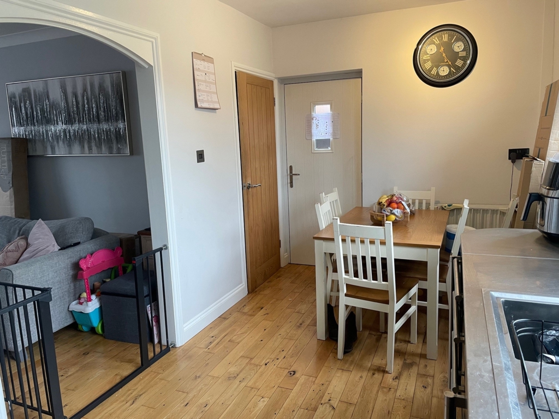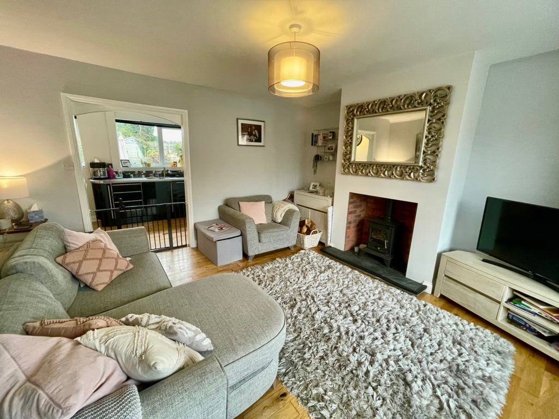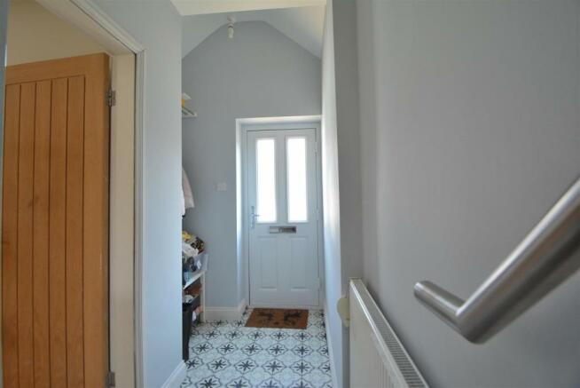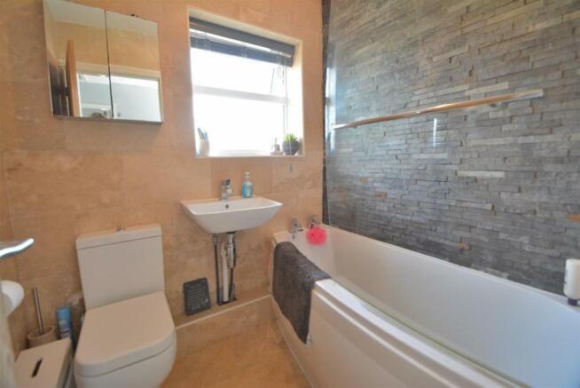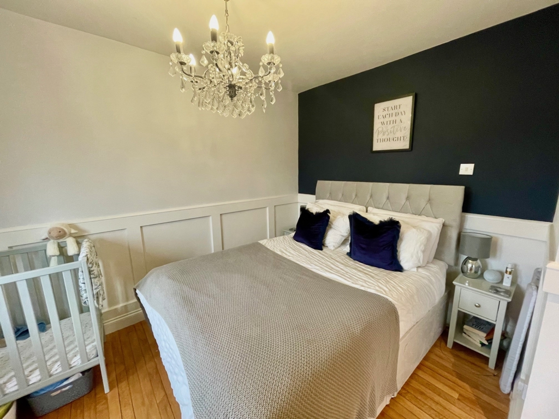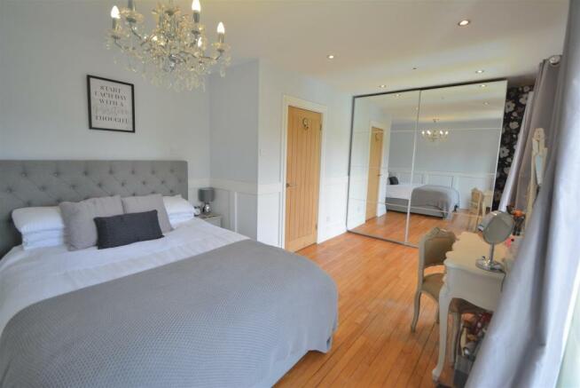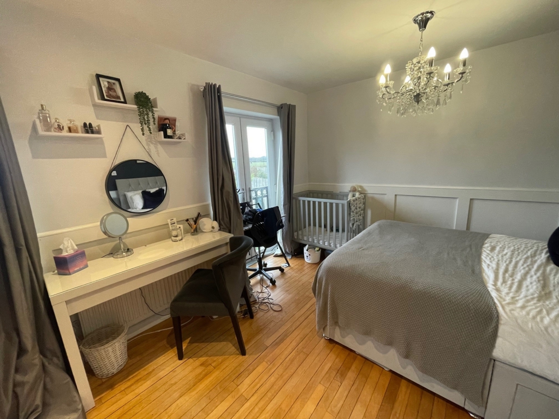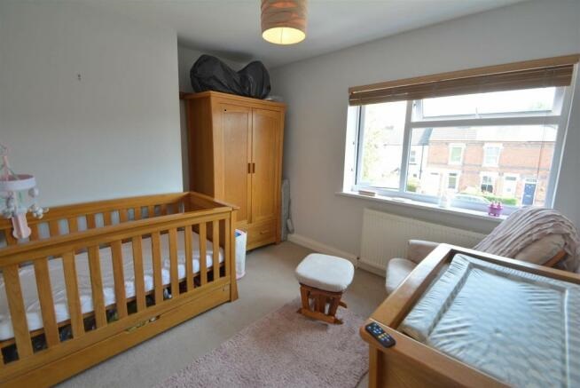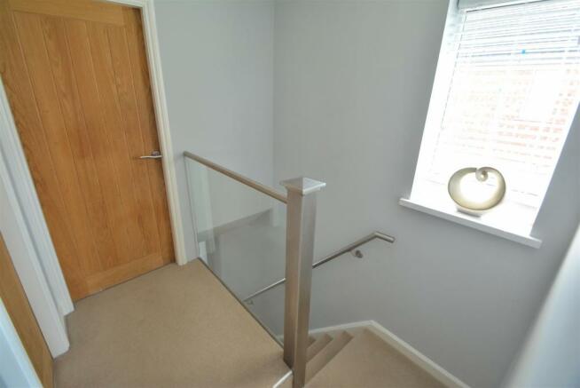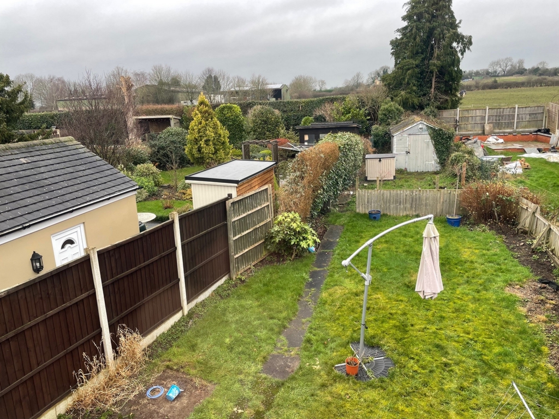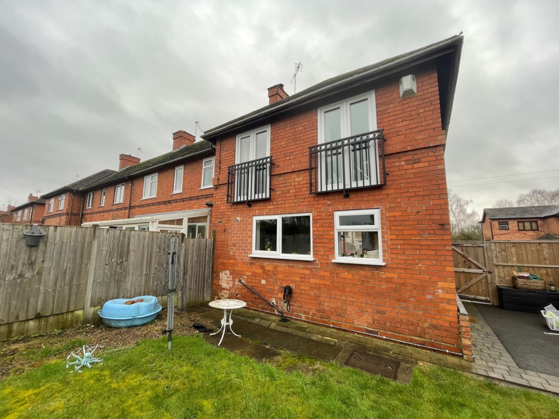2 Bedroom Semi Detached Sold STC in Breaston - OIRO £235,000
Fantastic Location
Great Size garden overlooking Fields
Double Glazing
Central Heating
Openplan Kitchen Dining
Lots of off Street Parking
Two Generous Bedrooms
Village Location
Great Local Schools
We are very pleased to offer to the market this delightful two-bedroom end terrace, set in Breaston Village. The house has been upgraded in recent years and includes an extension to the front of the house, double glazing, gas central heating, a wood burning stove, plenty of off-road parking and the rear garden overlooking fields.
Although this property has been converted to two larger than average bedrooms; it would be very easy to convert back to a three-bedroom home.
Entrance Porch - Composite front entrance door, a Victorian style tiled feature flooring , radiator, stairs to the first floor and door to:
Lounge - 4.80m x 4.24m approx (15'9 x 13'11 approx) - UPVC double glazed bay window to the front, wood burning stove inset with slate hearth, solid wood flooring, door to understairs storage cupboard and radiator.
Kitchen - 5.26m x 2.41m approx (17'3 x 7'11 approx) - A good size kitchen dining room that has some open plan aspect to the lounge through a large archway opening. A range of black high gloss wall, base and drawer units with work surface over, stainless steel sink and drainer with mixer tap over, built-in oven with induction hob and extractor fan over, two UPVC double glazed windows to the rear, solid wood flooring.
First Floor Landing - UPVC double glazed window to the side and doors to:
Bedroom 1 - 5.26m x 3.40m approx (17'3 x 11'2 approx) - The master bedroom has two French doors overlooking the rear garden, solid wood floor, recessed lighting and radiator and feature panelling to the walls. .
Bedroom 2 - 3.28m x 2.97m approx (10'9 x 9'9 approx) - Another very good size double bedroom UPVC double glazed window to the front, radiator.
Bathroom - A white three piece suite comprising panelled bath with shower over and glass screen, low flush w.c., wash hand basin, feature stone and tiled walls and splashbacks, chrome heated towel rail and UPVC double glazed window.
Outside - To the front of the property there is plenty of off the road parking for several cars, all privately enclosed with a dwarf brick wall and fenced boundaries.
The rear garden is split into two distinct spaces, having the garden shed to the rear and lawn play area separate.
Breaston village provides many local amenities and facilities including shops, pubs, restaurants and coffee shops, schools for younger children while those for older children can be found in nearby Long Eaton where there are also Asda and Tesco superstores and many other retail outlets, there are healthcare and sports facilities including several local golf courses, walks in the surrounding picturesque countryside and the excellent transport links include J25 of the M1, East Midlands Airport, stations at Long Eaton, East Midlands Parkway and Derby and the A52 and other main roads, all of which provide good access to Nottingham, Derby and other East Midlands towns and cities.
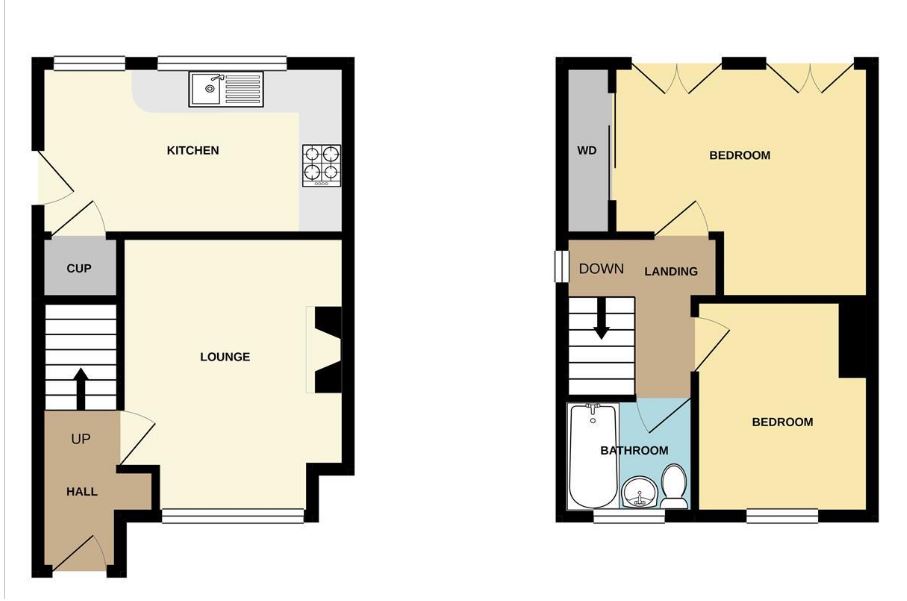
IMPORTANT NOTICE
Descriptions of the property are subjective and are used in good faith as an opinion and NOT as a statement of fact. Please make further specific enquires to ensure that our descriptions are likely to match any expectations you may have of the property. We have not tested any services, systems or appliances at this property. We strongly recommend that all the information we provide be verified by you on inspection, and by your Surveyor and Conveyancer.



