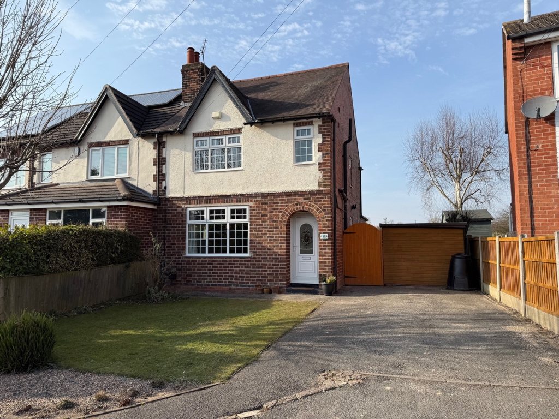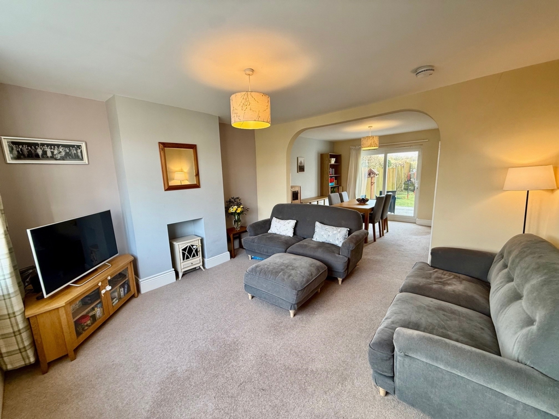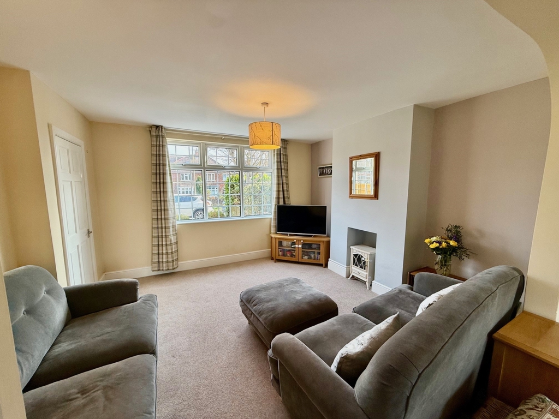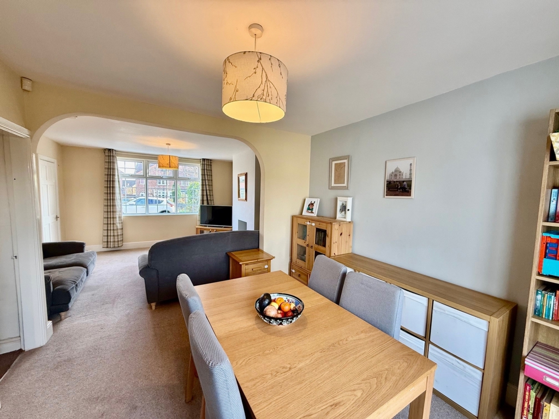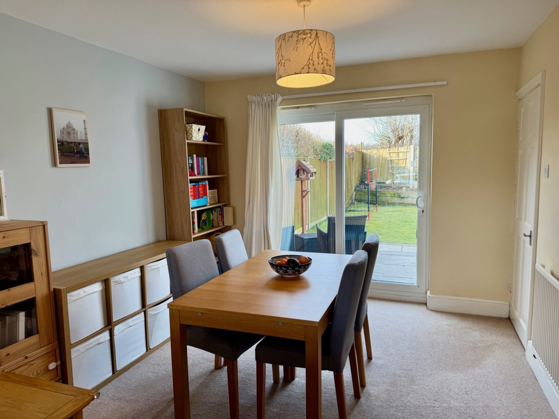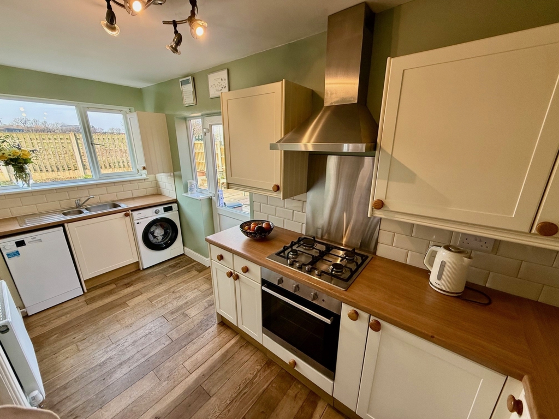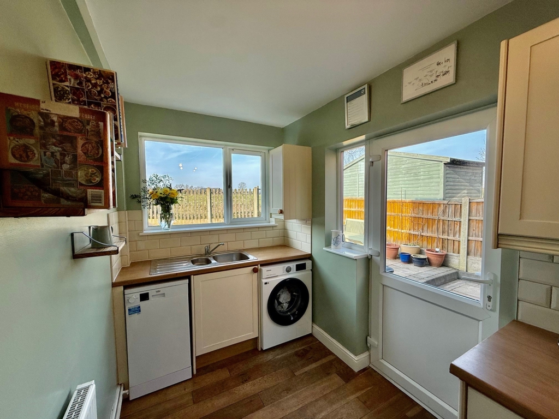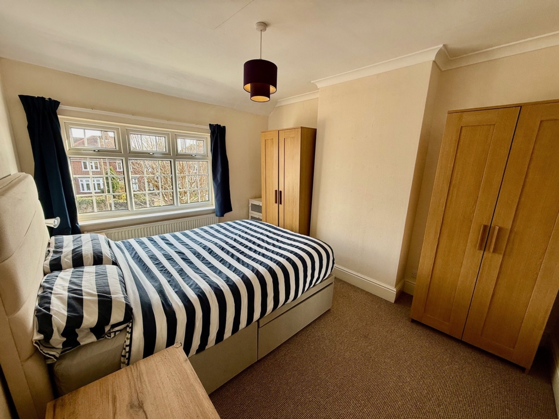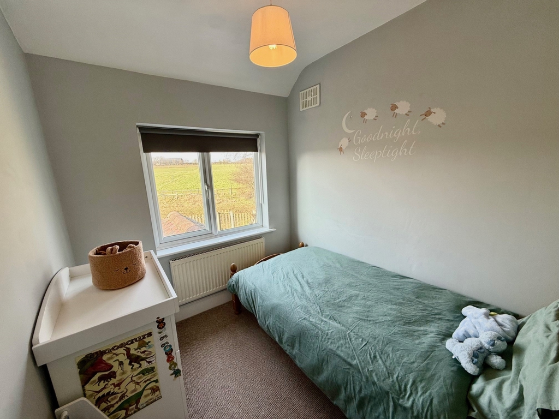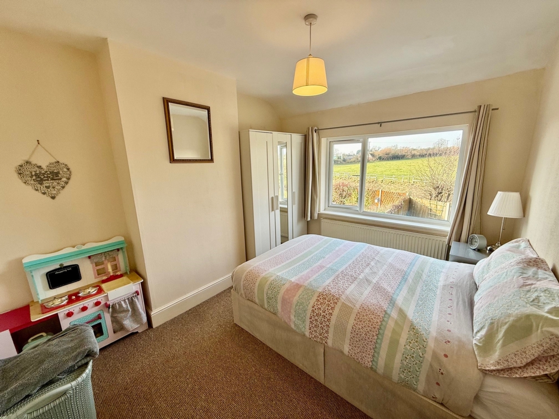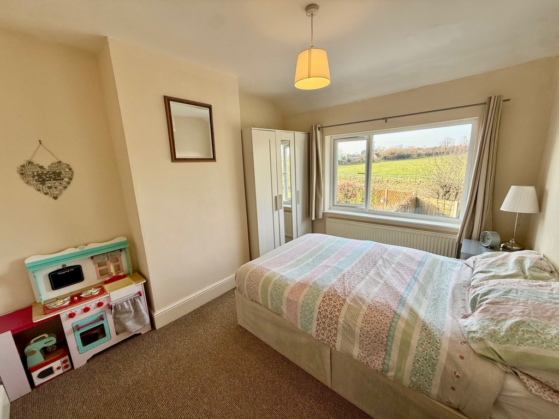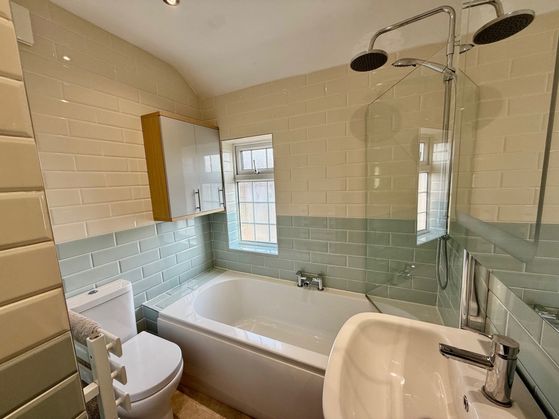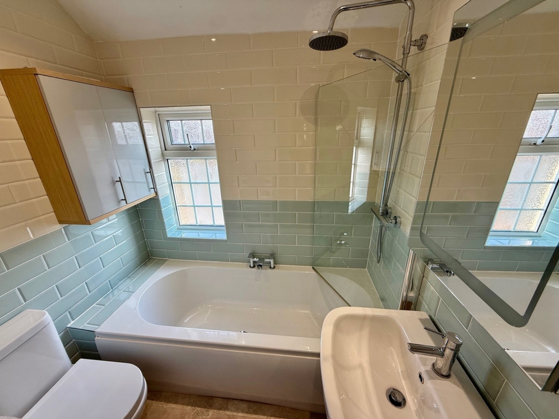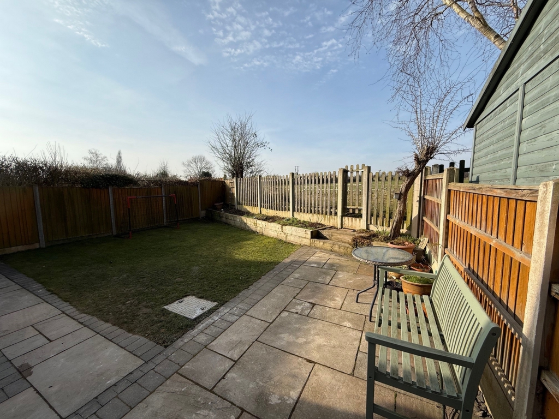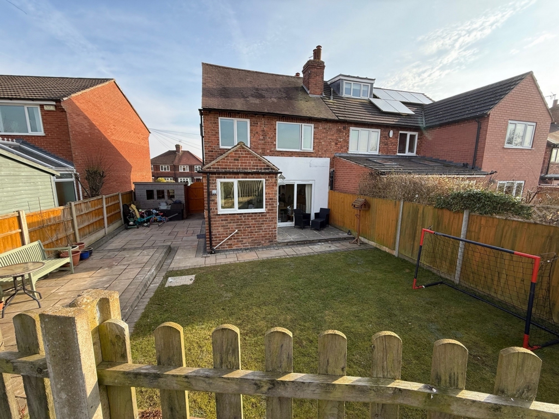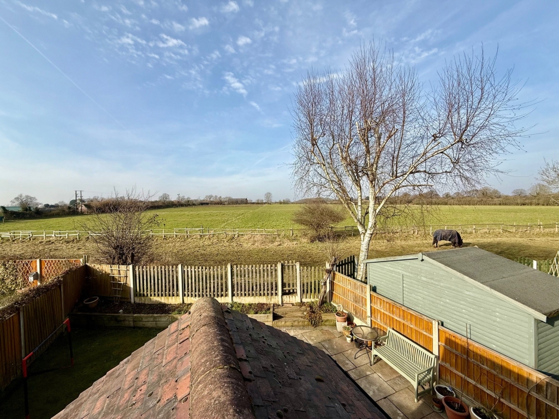3 Bedroom House Sold STC in Breaston - Offers above £260,000
Overlooking Fields
Off Street Parking
Village Location
Three Bedrooms
Open Plan Lounge Dinner
Fitted Kitchen
Double Glazing
Alarm
Good Local Schools
Fantastic Commuter Area
Towns and Crawford are delighted to offer this traditional semi-detached property, set in the much sought-after location of Breaston village. Situated on Longmoor Lane, this three-bedroom house is close to village amenities including; local parks, picturesque walks and country pubs. A great location for commuters and with highly regarded schools nearby.
The house boasts countryside views at the rear, overlooking open fields and with access to a picturesque circular walking trail, from the back of the property. The beautiful outlook can be enjoyed from two patio areas.
The property has parking for two off road cars and a recently refurbished bathroom and kitchen. The loft offers storage space, which has been fully boarded. Furthermore, all brickwork on the house has been recently repointed.
This property has great future potential, with the appropriate planning consent, there is room to extend to the side of the property as many of its neighbours have already done.
Hall: UPVC double glazed front door and real oak flooring leading to staircase and first floor.
Lounge: [7.2m (23ft 7in) x 4.2m (13ft 9in) overall] centrepiece fireplace, UPVC double glazed window with glazing bars and radiator. Archway to rear dining area with further radiator, deep under stairs cupboard that houses Valiant combination gas boiler. Double glazed sliding patio doors to rear garden.
Kitchen: [4.8m (15ft 9in) x 1.8m (5ft 11in) approx] With real oak flooring and fitted in a range of base and wall cabinets in a cream shaker style and roll edge worktop incorporating double stainless-steel sink with chrome swan neck tap. Appliance including four ring gas cooker, electric under counter oven and plumbing for automatic washing machine and dishwasher. Double glazed windows, radiator, multi paned door to rear garden.
First Floor Landing: double glazed window.
Bedroom 1: [3.7m (12ft 2in) x 3m (9ft 10in) overall] UPVC double glazed window with glazing bars and radiator; coving, central lighting and carpet flooring.
Bedroom 2: [3.5m (11ft 6in) x 2.9m (9ft 6in) approx] double glazed windows and radiator.
Bedroom 3: [2.1m (6ft 11in) x 2.5m (8ft 2in) approx] double glazed window and radiator.
Bathroom: recently fully refurbished and offering a three-piece suite of white bath with mains fed shower over, hand basin and w.c., fully tiled in modern metro tiling. Wood effect laminate floor, UPVC double glazed window with glazing bars, spot down lights and radiator.
Outside: The property has a side driveway with parking for several vehicles and front lawn area with a 1.8-meter fence enclosing the rear garden with a quality gate and lock. There is included a garden shed and two patio areas and lawns, and the whole is enclosed with boarded timber fence and garden backs onto open fields with ranch style fencing to appreciate the views.
Purchaser information - Under the Protecting Against Money Laundering and the Proceeds of Crime Act 2002, Towns and Crawford Limited require any successful purchasers proceeding with a purchase to provide two forms of identification i.e. passport or photocard driving licence and a recent utility bill.
This evidence will be required prior to Towns and Crawford Limited instructing solicitors in the purchase or the sale of a property.
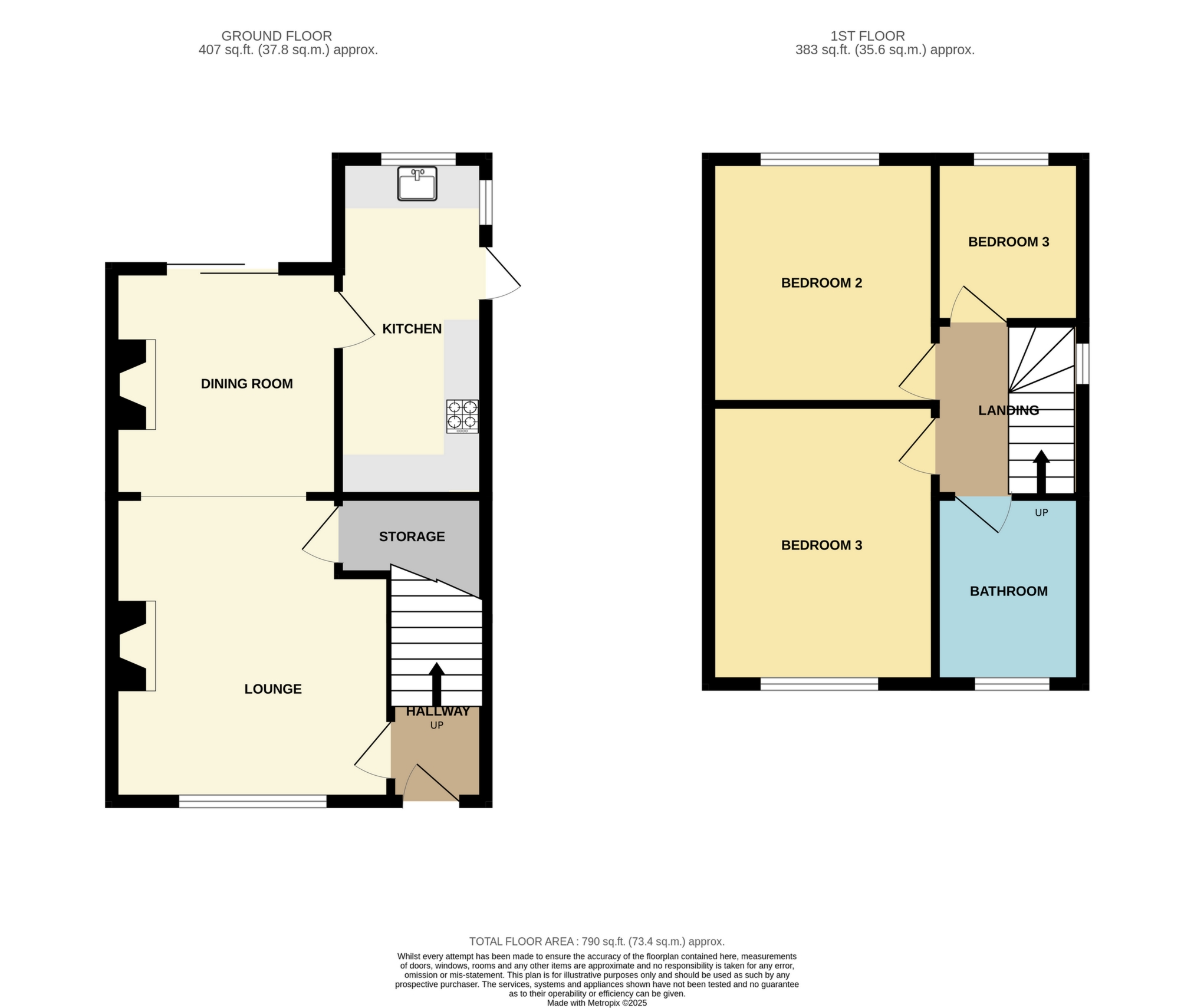
IMPORTANT NOTICE
Descriptions of the property are subjective and are used in good faith as an opinion and NOT as a statement of fact. Please make further specific enquires to ensure that our descriptions are likely to match any expectations you may have of the property. We have not tested any services, systems or appliances at this property. We strongly recommend that all the information we provide be verified by you on inspection, and by your Surveyor and Conveyancer.



