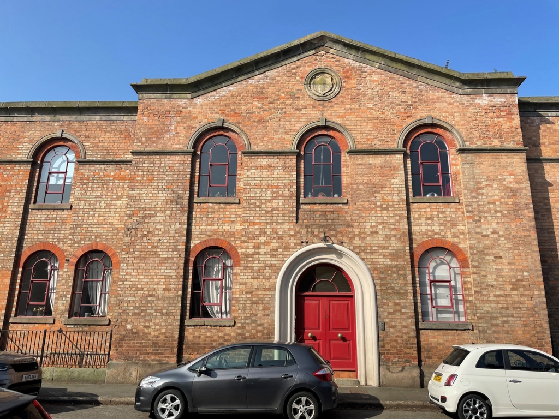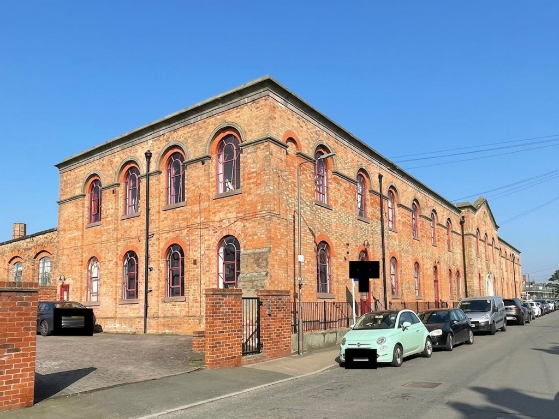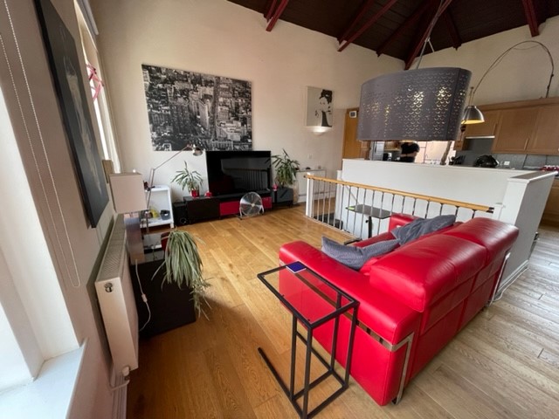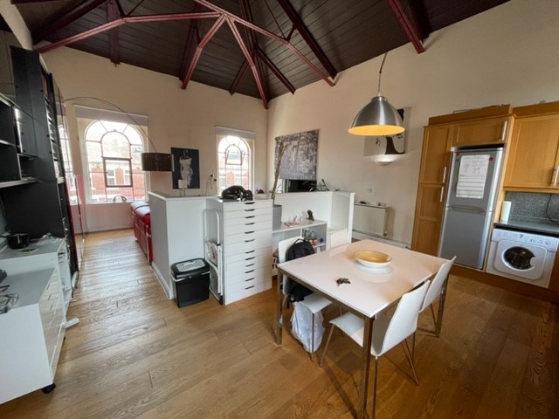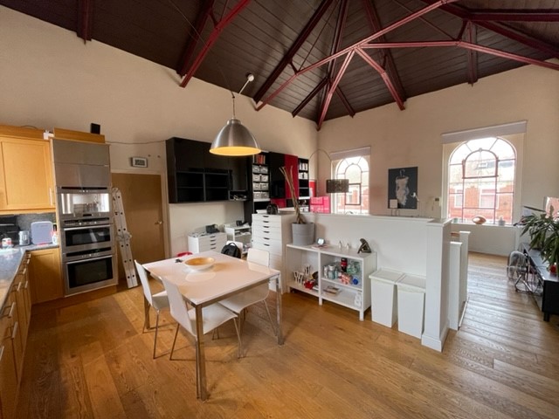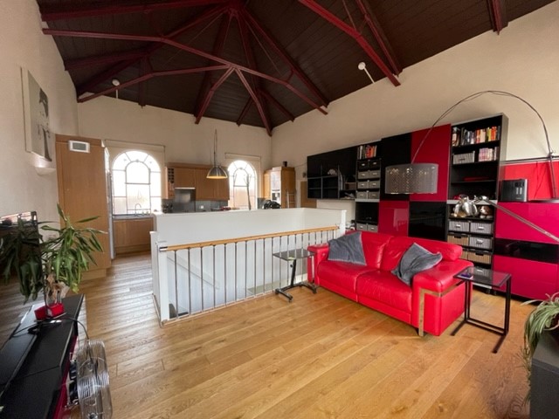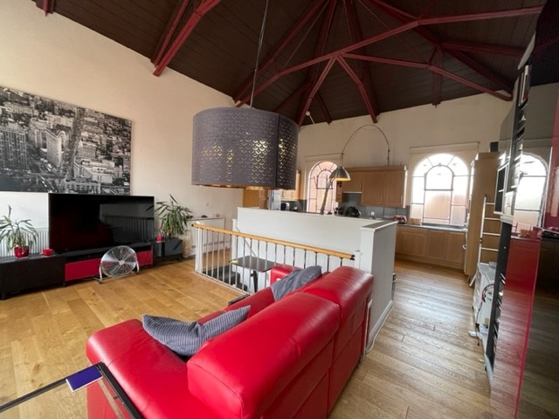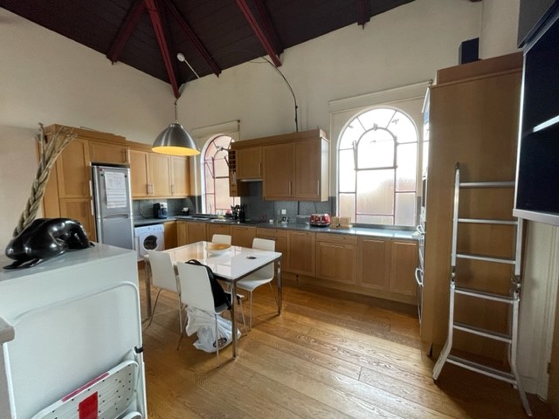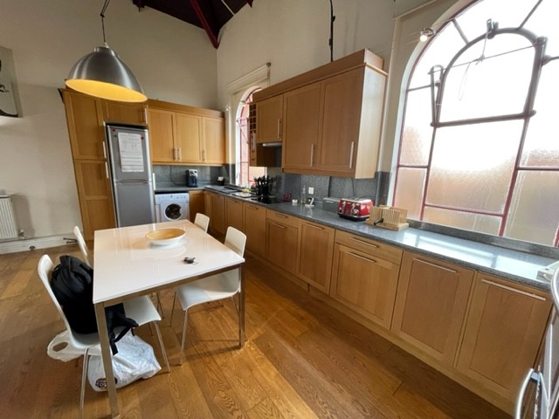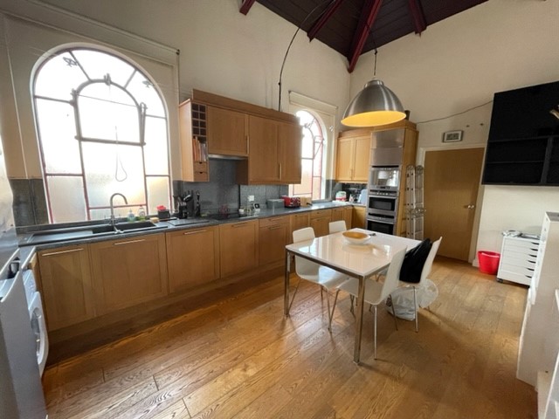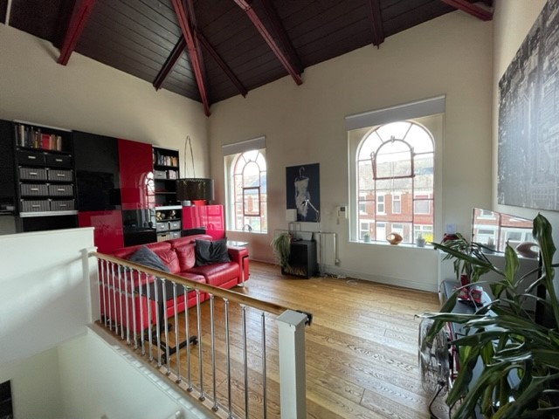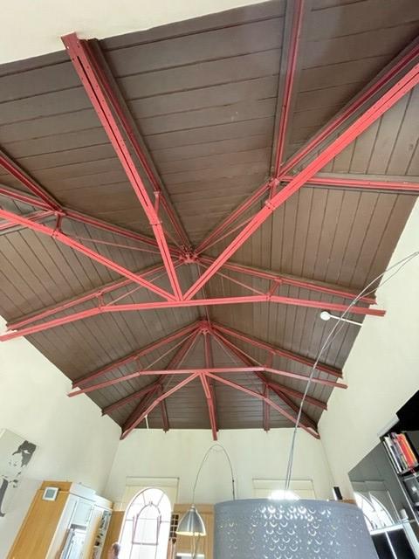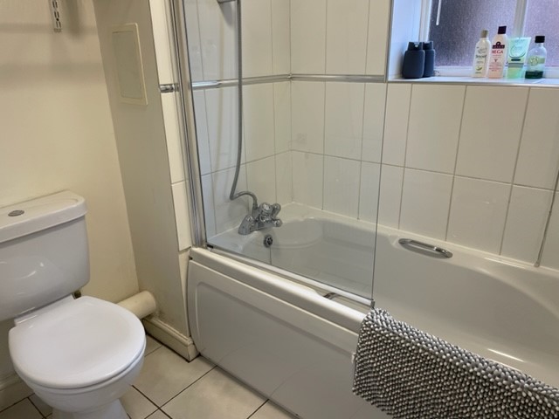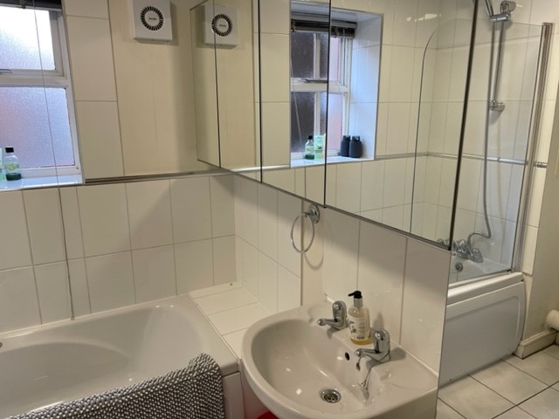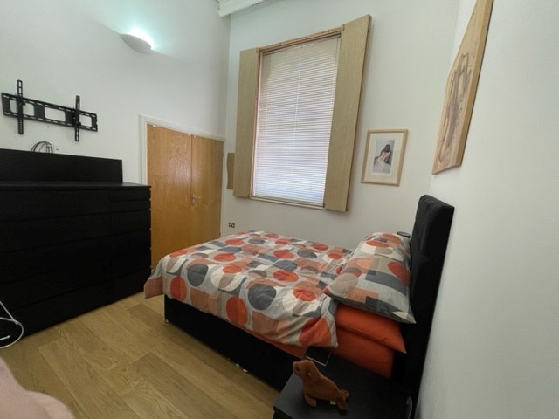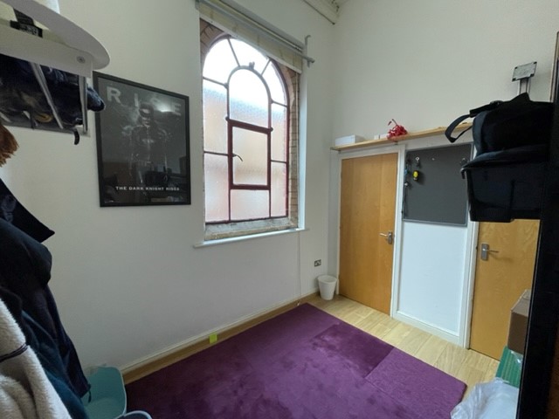2 Bedroom Apartment Sold STC in Draycott - Offers above £170,000
Fantastic Location
Two Double Bedrooms
Parking Space
Vaulted Ceiling
High End Kitchen
Ample Storage
Renewable Long Lease
We are very pleased to offer this delightful two double bedroom apartment in the beautiful historical building, Draycott Mill, on Market Street. This is probably the biggest apartment in the building and has outstanding space, ceiling height and storage. A secure car parking space is included. The lease on this building is equally owned by the owners of each apartment and an owner management company is set up and manages the needs and service charge of the building.
In Brief entering into a secure lobby the apartment entrance has a solid front door with intercom system. The two double bedrooms and bathroom are on the ground floor. A dogleg staircase takes you to the first floor that opens up into a light filled space of open plan kitchen and living. The giant arch windows flood the room with morning light and the equal and opposite windows in the kitchen bring in the setting sun.
The kitchen has been fitted to a very high standard and includes fridge/freezer, integrated washer dryer, Neff double ovens and integrated Neff coffee machine (needs attention). A composite dark grey double bowl sink with mixer tap and a Neff induction hob.
The flooring throughout is a quality engineered oak board and carpet on the stairs. All rooms have amazing storage.
In detail
SERVICES: Mains gas, electricity, water and drainage available and connected to the property.
VIEWING: Strictly by prior appointment through the selling agents who will be pleased to supply any further information that is required.
COMMUNAL ENTRANCE LOBBY
ENTRANCE HALLWAY: Solid front door, two double radiators, wall light points, open storage space above bathroom area, walk in cloaks cupboard under the stairs.
BATHROOM/WC: Crystal white three piece suite comprising low level WC, panel bath with mains mixer shower and half glass screen, pedestal wash basin, ceramic tiled flooring, extractor fan, part white tiled walls, wall light and shaver point, a range of mirrored cabinets.
BEDROOM FRONT: 10' 6 x 10' 3 plus recess (3.20m x 3.12m) Built in double opening wardrobes, double radiator, wall light points and wood shutter that are full height for the window.
BEDROOM REAR: 10' 0 x 9' 6 (3.05m x 3.20m) Double radiator, twin wardrobes, wall light points.
DOGLEG STAIRCASE TO FIRST FLOOR LIVING ACCOMMODATION:
MAIN LIVING AREA: 26' 3 x 19' 0 plus recess (7.98m x 5.79m) The living area is divided equally by the stairwell from the ground floor to provide for living area to front elevation with recess to far wall providing possible home office area. Throughout the living area there is laminated oak flooring, five double radiators, wall light points, wall mounted security videophone entry system, TV point, walk in store cupboard.
KITCHEN AREA: Range of fitted units with dark laminate work surface areas, inset composite double bowl sink with mixer taps, Neff appliances including induction hob, separate Neff double oven, built in extractor hood, part tiled splashbacks, included washer/dryer, fridge/ freezer, wall mounted combination gas central heating boiler, stunning vaulted ceiling.
OUTSIDE: To the front left of the apartments as you face them from across the road is a gated secured parking area with an allocated parking space for this property.
NOTE: We understand the property to be a leasehold property for the remainder of 125 years commencing the 1st January 2003, the current annual ground rent and service charge is £1020.00 per annum, this includes communal maintenance, lighting and cleaning.
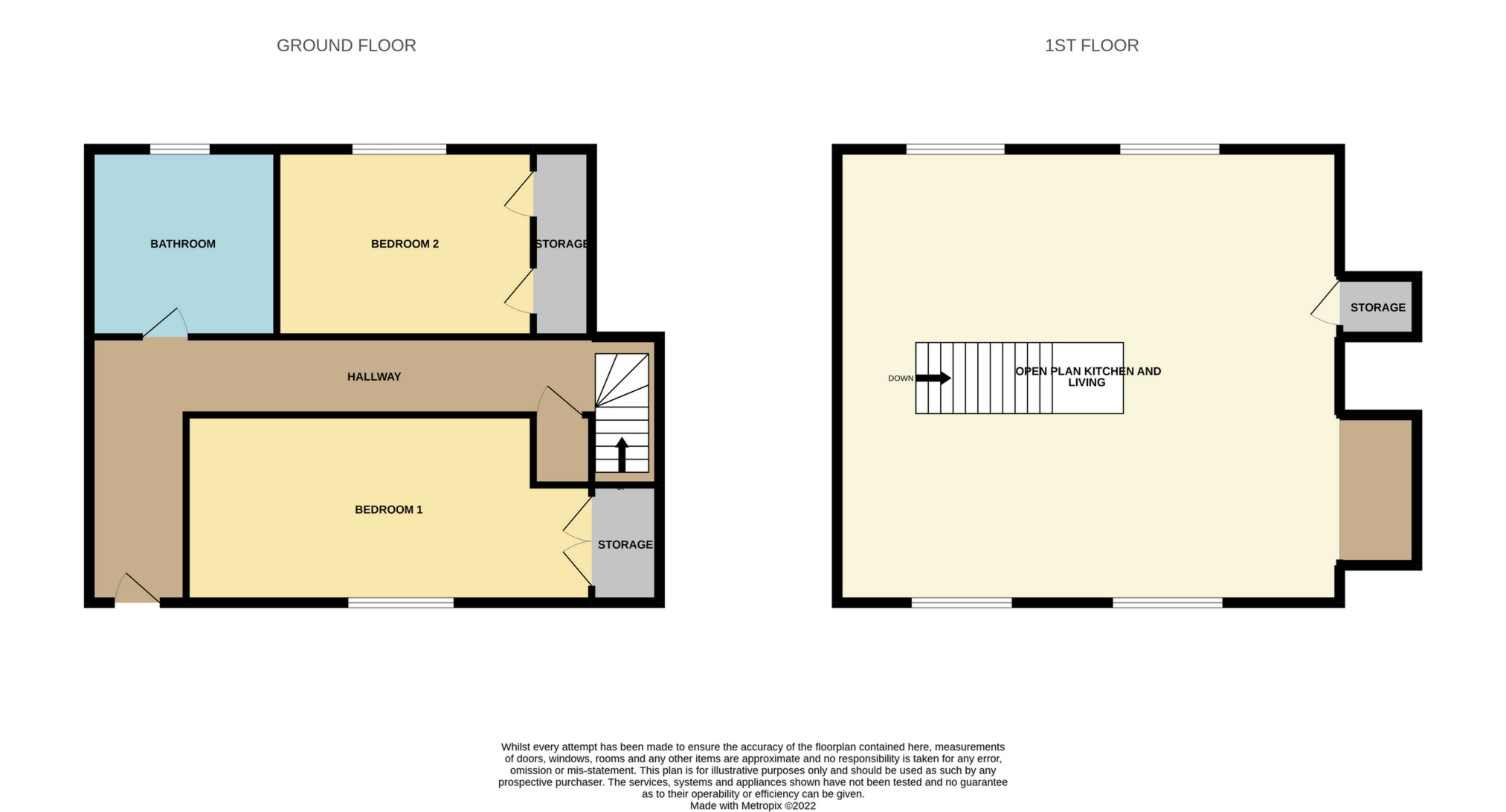
IMPORTANT NOTICE
Descriptions of the property are subjective and are used in good faith as an opinion and NOT as a statement of fact. Please make further specific enquires to ensure that our descriptions are likely to match any expectations you may have of the property. We have not tested any services, systems or appliances at this property. We strongly recommend that all the information we provide be verified by you on inspection, and by your Surveyor and Conveyancer.



