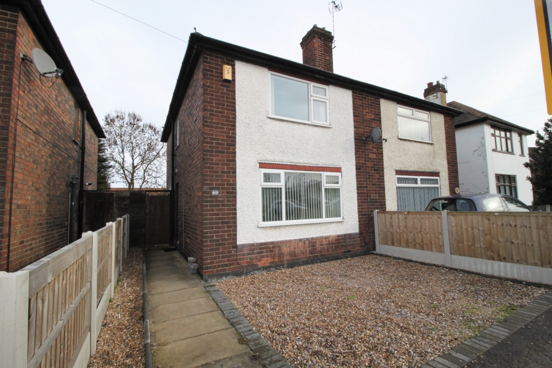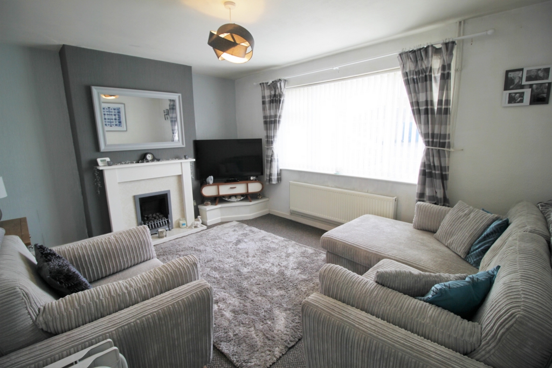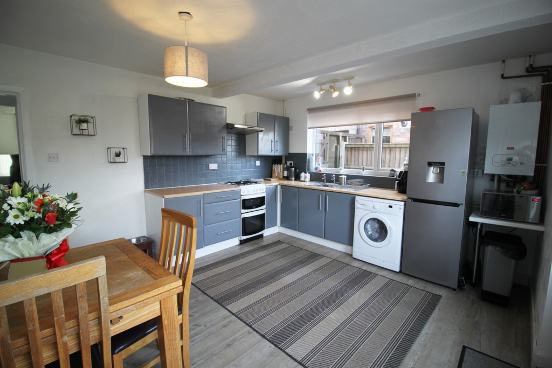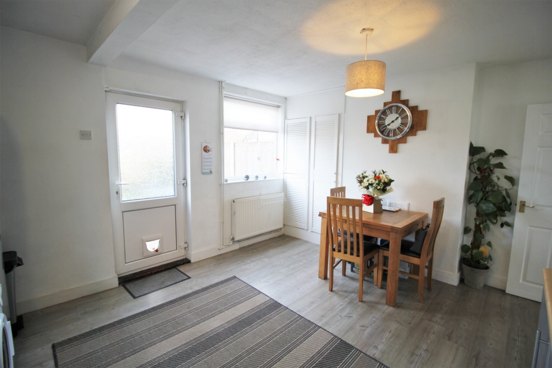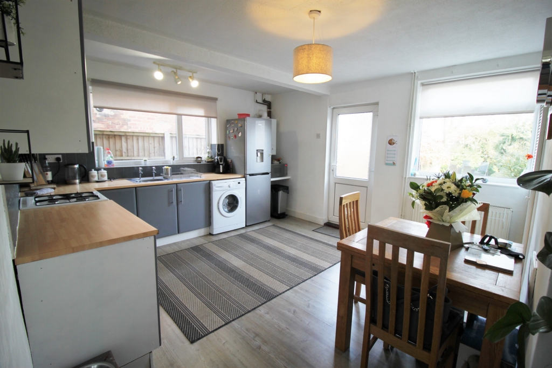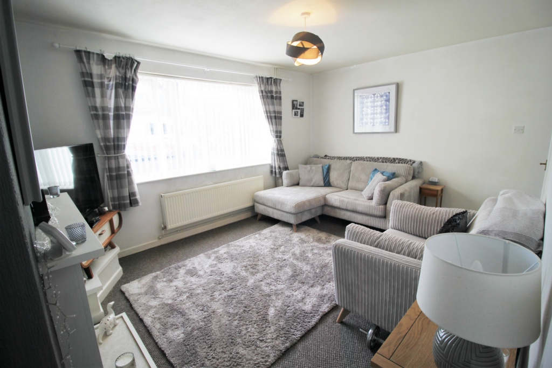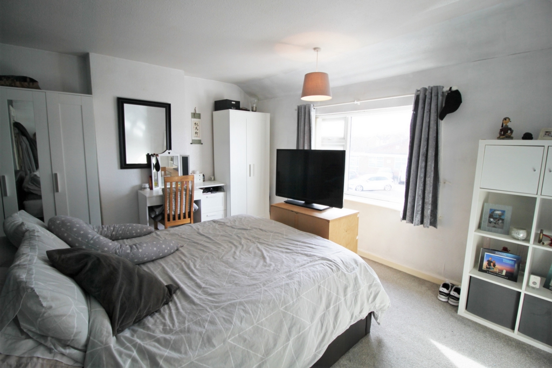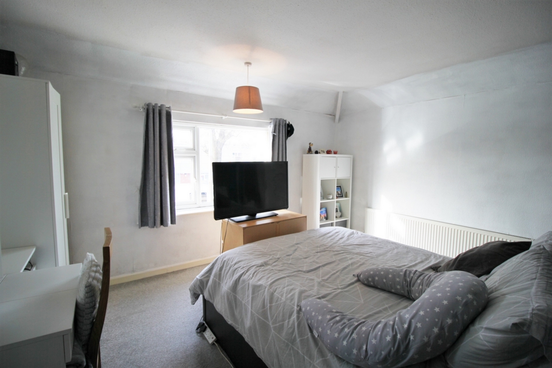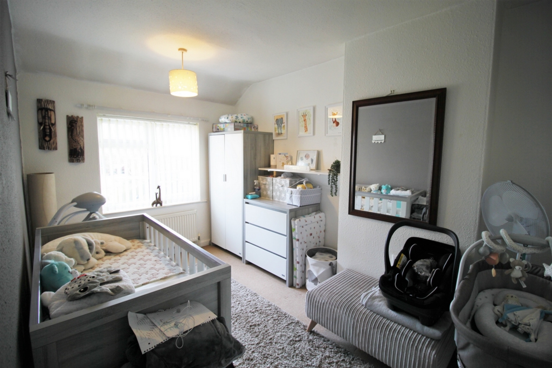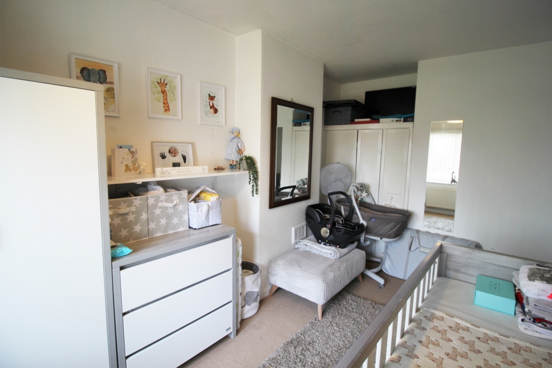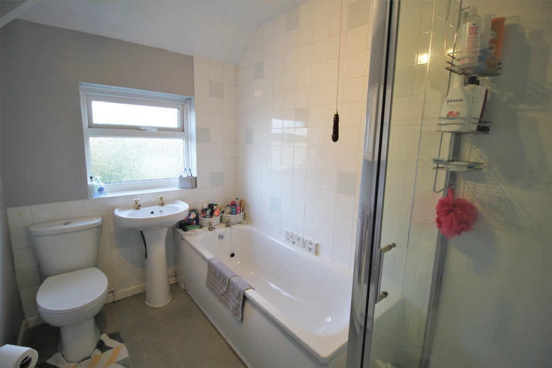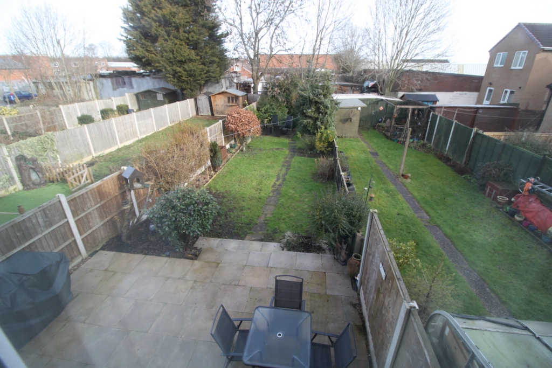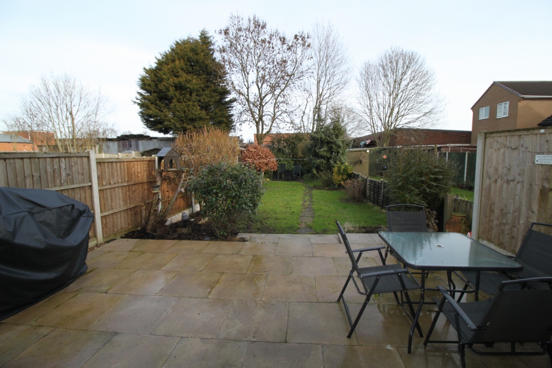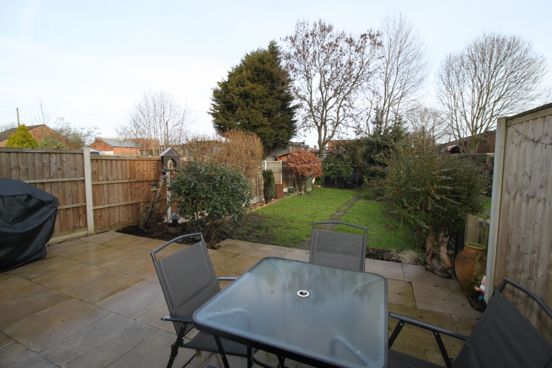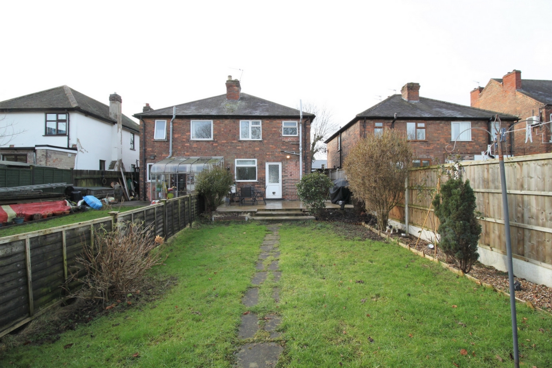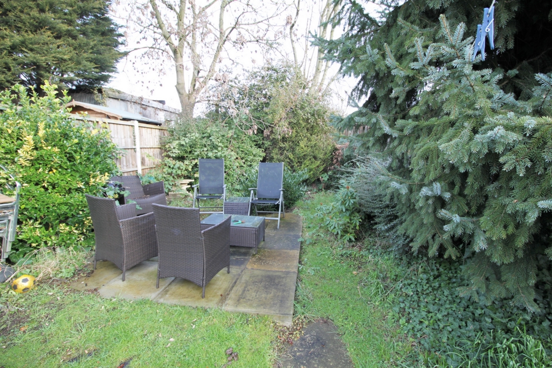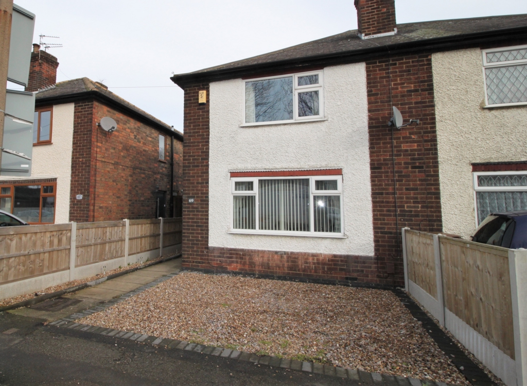2 Bedroom Semi Detached Sold STC in Long Eaton - Fixed Price £140,000
Double Glazing
New Boiler
Two Double Bedrooms
Sunny Rear Garden
Off Street Parking
Good Local Amenities
Good Schools
Dining Kitchen
We are very pleased to offer this traditional two-bedroom semi-detached home set in a popular location with a brand-new boiler for the gas central heating, double glazing and good-sized dining kitchen and a very desirable garden.
In brief the accommodation includes a reception hallway, large lounge/sitting room with feature fireplace and gas coal effect inset fire, a large dining kitchen with double aspect windows and a double-glazed door leading out to the rear garden patio area. On the first floor there are the two double bedrooms, and a bathroom, which as well as a bath includes a separate shower with a mains slower system.
Outside at the front of the property there is off road parking, a small garden area and a path running down the left-hand side to the main entrance double glazed door and a gate taking you to the rear garden. At the rear of the property there is a patio area with a path leading down the full extent of the garden which has lawn to either sides. The rear garden is kept private by having fencing to the boundaries.
The property is constructed of brick, the front elevation being part rendered, all under a pitched tiled roof and the well-proportioned accommodation included all the benefits of GAS CENTRAL HEATING and DOUBLE GLAZING.
Reception Hall - Wooden front door with inset glazed panel, double cupboard beneath the stairs and door leading into:
Lounge/Sitting Room - 4.27m x 3.35m approx (14' x 11' approx) - Double glazed window to the front, feature coal effect gas fire set in an 'Adam' surround with inset and hearth and radiator.
Inner Hall - Stairs leading to the first floor and radiator.
Dining Kitchen - 4.27m x 3.66m approx (14' x 12' approx) - The spacious dining kitchen includes a stainless steel sink with mixer tap set in an 'L' shaped work surface with cupboards and space for an automatic washing machine below, a stand alone gas cooker, work surface with cupboard and drawers below, space for an upright fridge/freezer and further work surface with space for a tumble dryer beneath. Two double eye level wall cupboards, tiling to the walls by the work surface areas, wall mounted boiler only one month old, double glazed windows to the rear and side, radiator, half opaque double glazed door leading out to the rear garden and fitted storage cupboard to one side of the chimney breast.
First Floor Landing - Opaque double glazed window to the side and doors to:
Bedroom 1 - 4.27m x 3.35m plus recess approx (14' x 11' plus r - Double glazed window to the front and radiator.
Bedroom 2 - 3.66m x 3.35m reducing to 2.44m approx (12' x 11' - Double glazed window to the rear, radiator, fitted wardrobe and hatch to loft.
Bathroom - The bathroom has a white suite including a panelled bath, pedestal wash hand basin, low flush w.c. and separate shower with a mains flow shower system, there is tiling to the walls by the bath, sink and w.c. areas, opaque double glazed window and radiator.
Outside - At the front of the property there is off road car standing and a path leading down the left hand side to the main entrance door and through a gate to the rear garden. At the rear of the property there is a patio with steps leading down to the lawned garden area which has beds and fencing to the side boundaries.
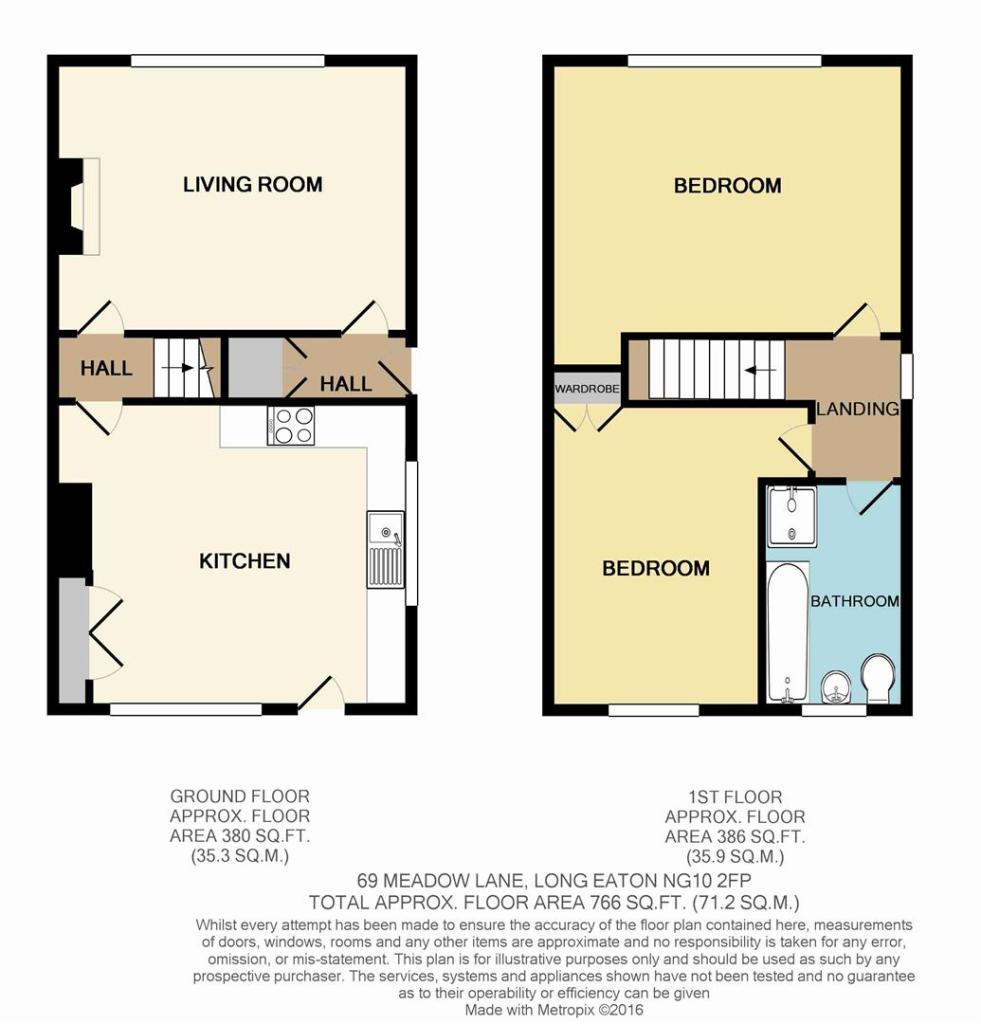
IMPORTANT NOTICE
Descriptions of the property are subjective and are used in good faith as an opinion and NOT as a statement of fact. Please make further specific enquires to ensure that our descriptions are likely to match any expectations you may have of the property. We have not tested any services, systems or appliances at this property. We strongly recommend that all the information we provide be verified by you on inspection, and by your Surveyor and Conveyancer.



