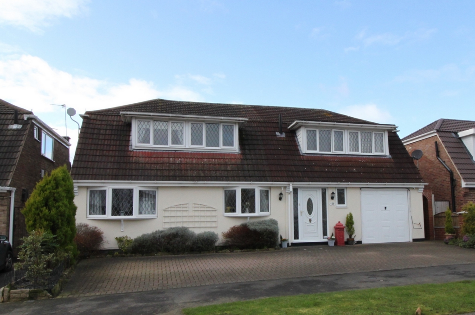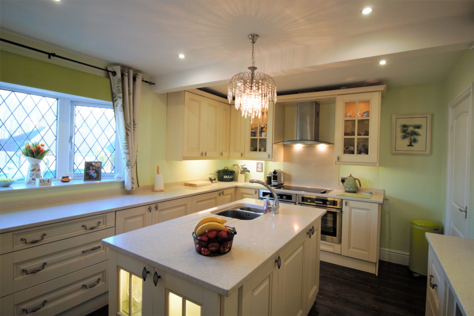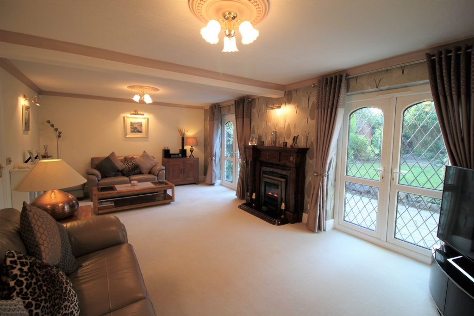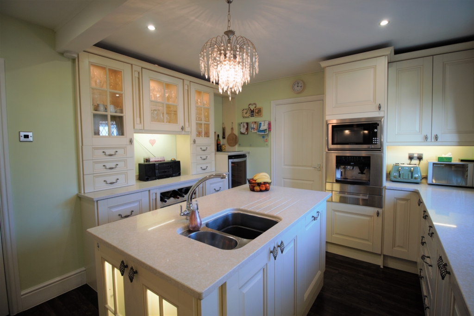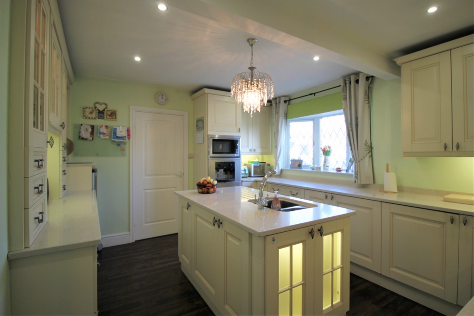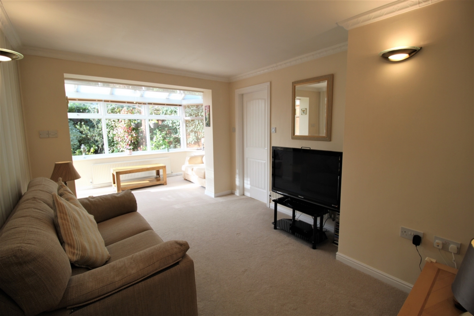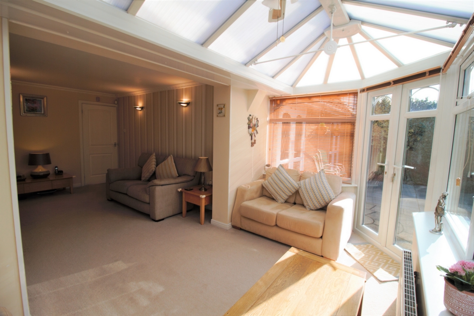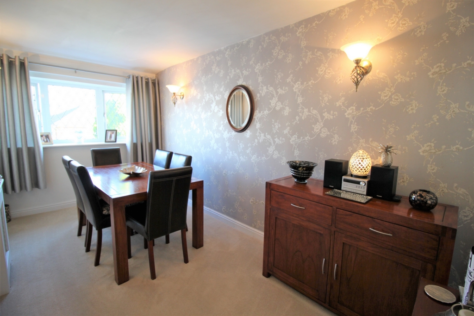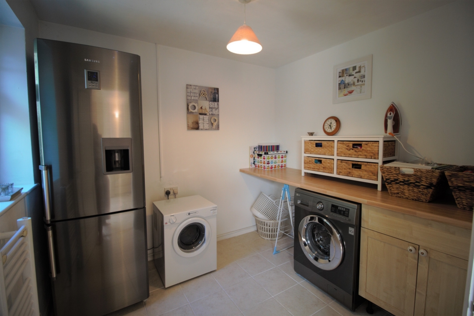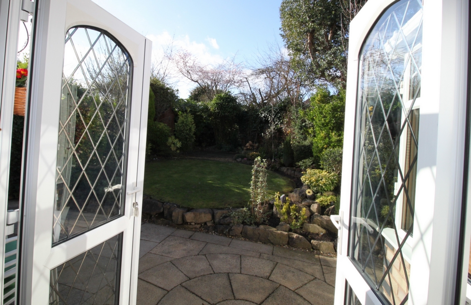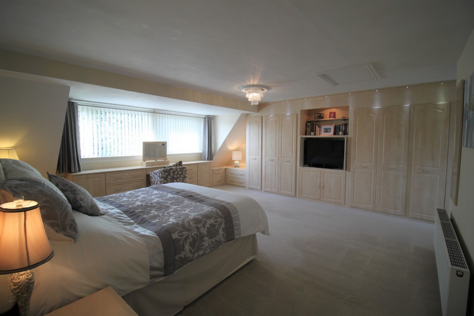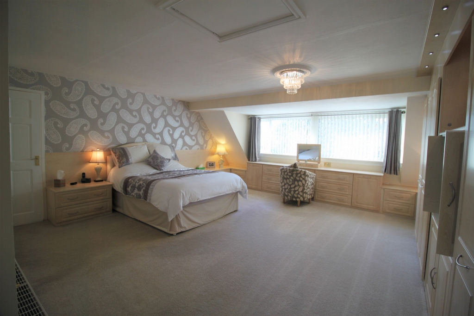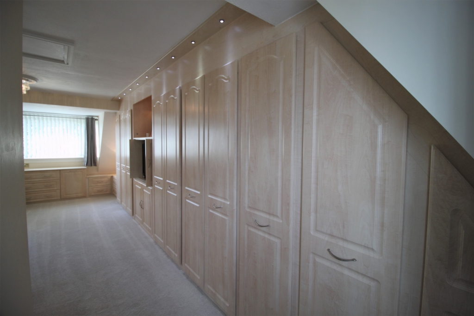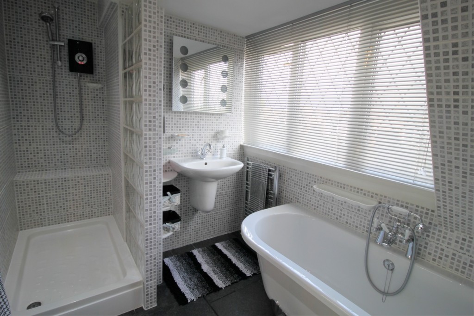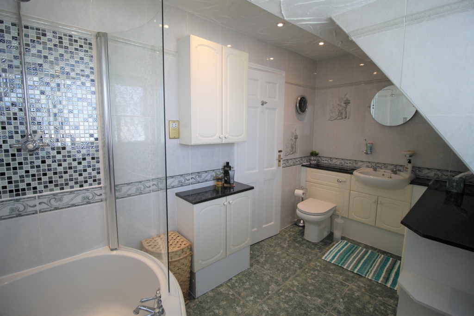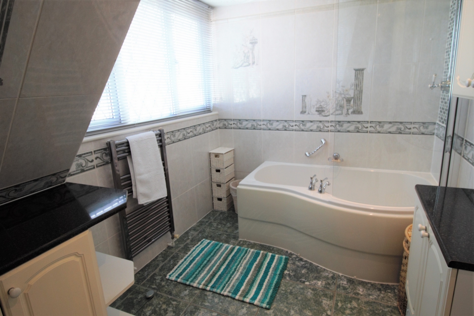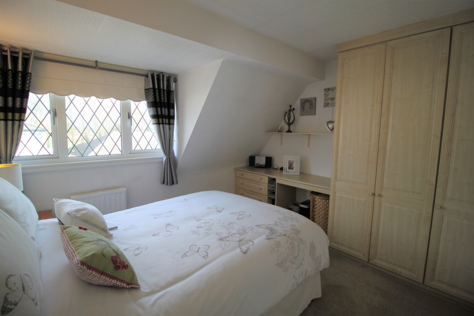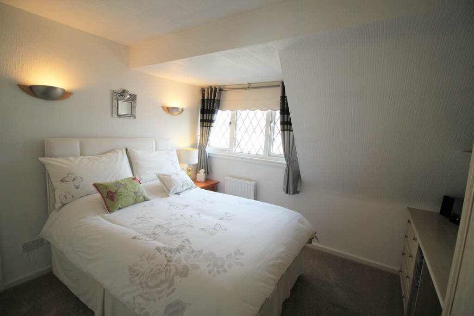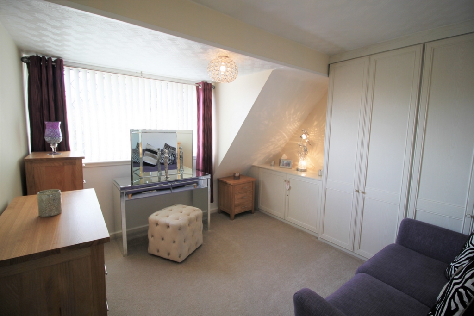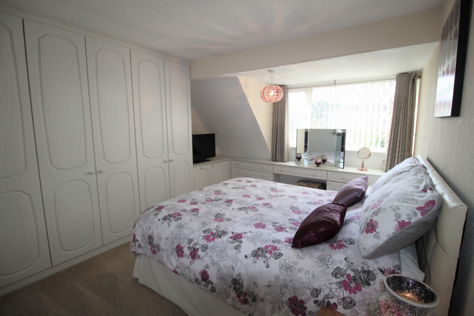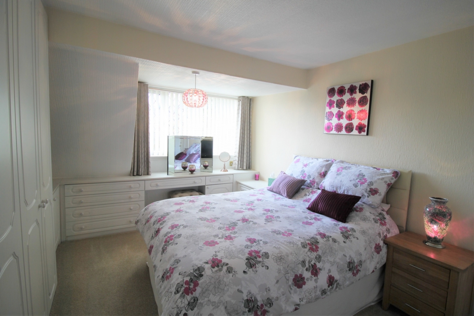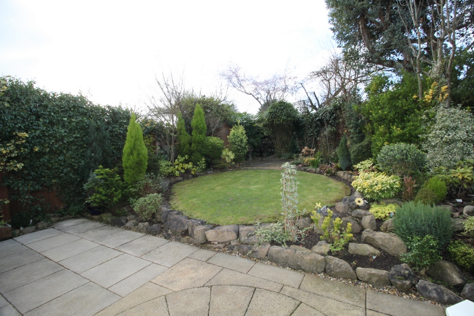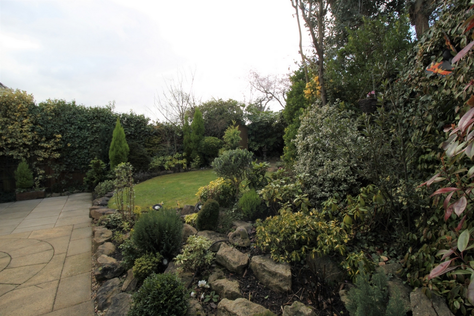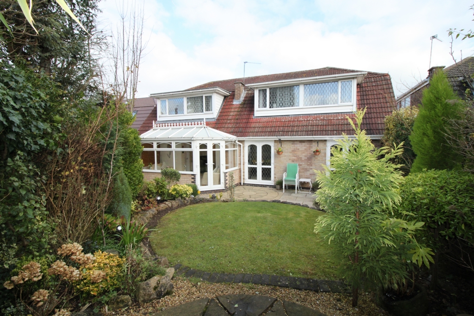4 Bedroom Detached Sold STC in Sandiacre - Guide £389,000
So much space!
Four Double Bedrooms
Wow factor Master Bedroom
Double Glazed
Integral Garage
Ample off street parking
Great Local Schools
Sunny Rear Private Garden
Four Reception Rooms
Great Commuting Links
We are very pleased to offer this outstanding four double bedroom family home set in this much sought-after location surrounded by exceptional schools and a great commuting network. This is a freehold property.
You enter the house by a double-glazed front door with leaded light side panels into the hallway that has walnut wood effect quality Kardean flooring that follows through to the kitchen.
Off the hall is the guest WC and a separate, very generous, cloak room. This room could so easily be used as a small study.
Entering the kitchen, you find a well-equipped space with a central island. The island has a 1.5 inset stainless steel sink with mixer tap and water filtering control. The half sink is fitted with Insinkerator waste disposal unit.
There are two under counter De Dietrich ovens with an oversized four ring induction hob above and a overhead extraction hood. There is a separate integrated De Dietrich microwave oven and integrated coffee machine with warming drawer below.
There are plenty of storage cupboards above and below the Silestone quality work tops in a pale cream traditional Shaker style design. There is an under counter integrated fridge and a wine chiller.
The rear family lounge has a feature fireplace housing an electric flame effect convection fire and a tiled heath. There are five picture wall lights and pale cream carpeting.
The rear garden and patio entertaining area is accessed via two double glazed leaded French style doors.
The formal dining room has a front elevation window, wall lights, cream carpeting and a traditional radiator cover.
The garden room/snug lounge is open plan to a quality conservatory that has double glazed doors to the rear garden.
Off this room is what is currently being used as a handy utility room and has a rear elevation window and counter top work surface.
Although currently used as a utility room you will soon notice upon inspection that this home has very versatile spaces and only your imagination and family needs will realise its full potential.
On the first floor is the truly 'Wow' factor master bedroom that could only be describe as a master suite. Fitted out with floor to ceiling full wardrobes along one wall and dressing area with more amazing storage along a second wall. There is a central media cabinet set in the centre space.
The master bedroom has a very stylish en-suite that has a large walk in shower with feature glass brick wall, a claw foot designer bath, WC and vanity sink unit. The en-suite is fully tiled and has a rear elevation window.
There are three further generous double bedrooms all having quality cream carpeting and fitted wardrobes which include built in dressing table/desk areas.
The family bathroom has a P shaped bath with mains shower over, towel rain radiator WC and vanity sink unit.
The front of the house has room for five cars to park and an oversized integral single garage with an up and over door; electric and lighting.
There is access to the rear of the house via secure gated entrance that gives a great utility space for bin storage.
The rear garden although not a large garden has been professionally landscaped and is an absolute private suntrap with no overlooking from other properties. There are two distinct patio areas and a water feature. There is extensive planting of unusual shrubs and trees.
The house has plenty of outside lighting both front and back with a handy outside tap and the house is fully alarmed. The loft is boarded and has a quality aluminum ladder.
This is a very spacious must see property!
Please note any measurements or floor plans are for guidance only and these particular form no part of any contract.
Kitchen - 4 x 3.6 (max)
Dining - 4.7 x 2.6
Lounge (left side) - 3.9 x 6.95
Lounge (right side) - 4 x 3 (max)
Conservatory - 4.6 X 2.2 (max)
Utility - 2.5 x 2.4
Bed 1 - 3.3 x 5.4 plus 2 x 2.2
Bed 2 - (front left) 3.4 x 3
Bed 3 - (rear left) 4 x 3.4
Bed 4 - 3.4 x 34.
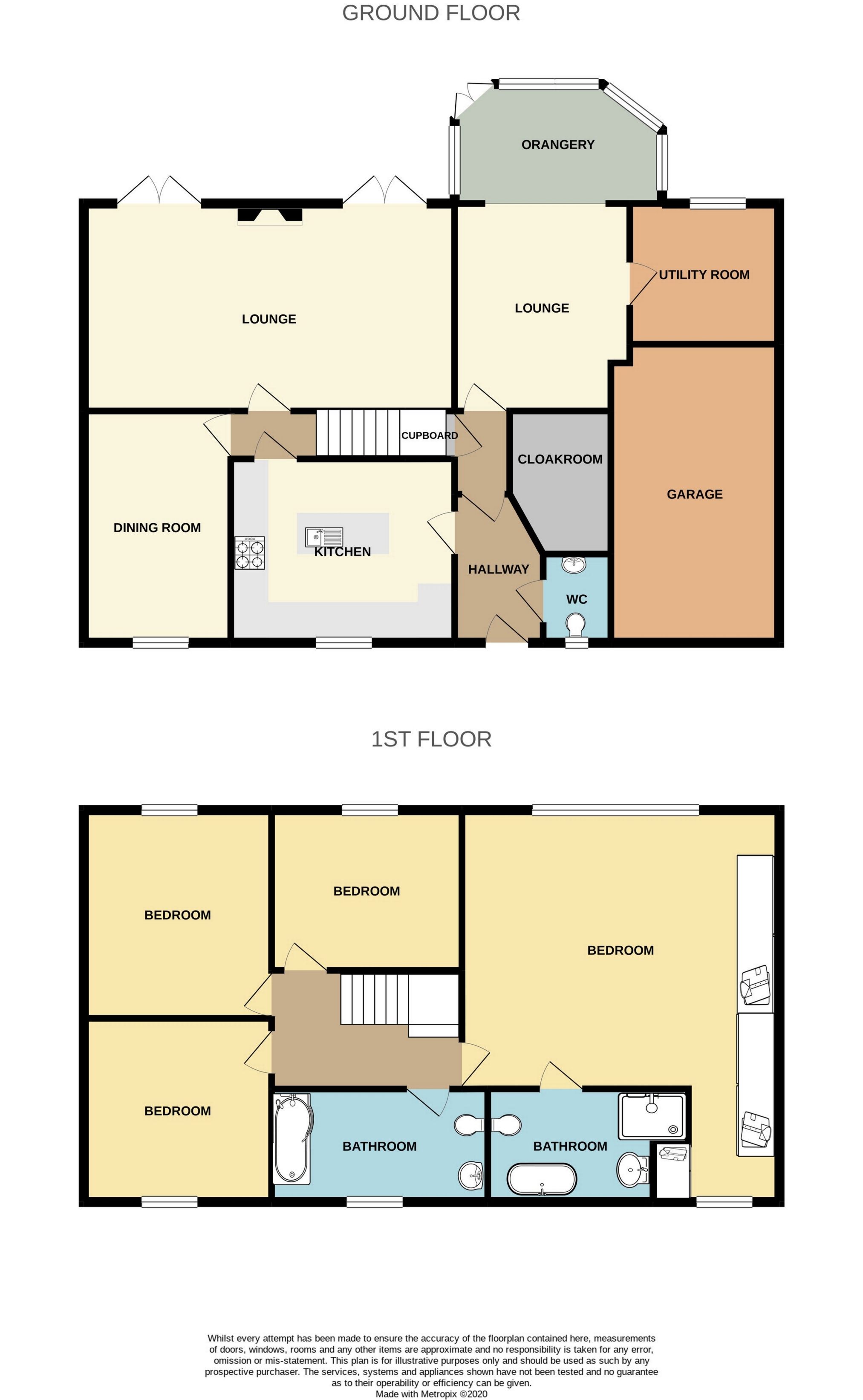
IMPORTANT NOTICE
Descriptions of the property are subjective and are used in good faith as an opinion and NOT as a statement of fact. Please make further specific enquires to ensure that our descriptions are likely to match any expectations you may have of the property. We have not tested any services, systems or appliances at this property. We strongly recommend that all the information we provide be verified by you on inspection, and by your Surveyor and Conveyancer.



