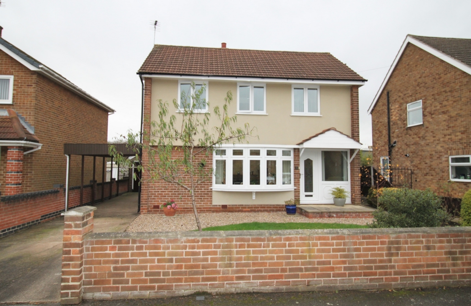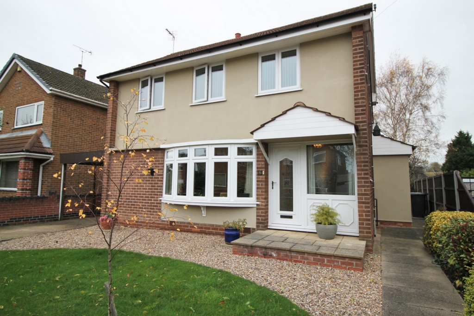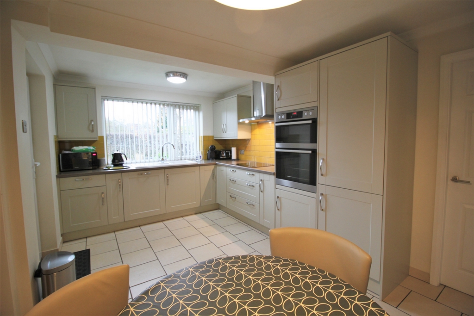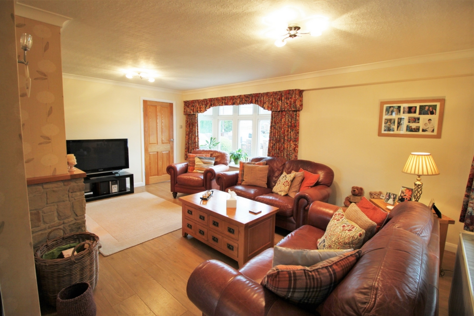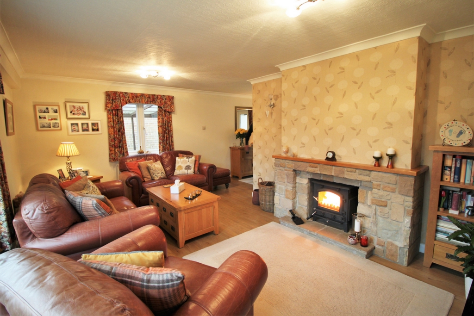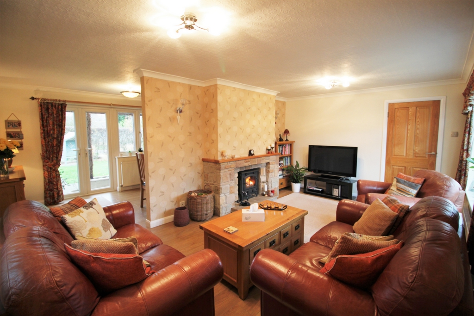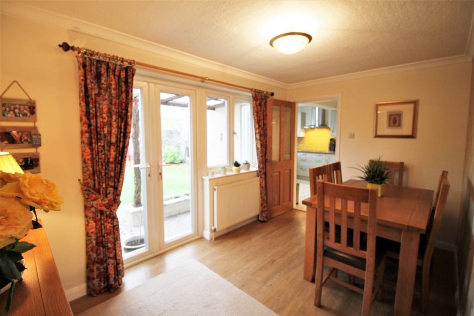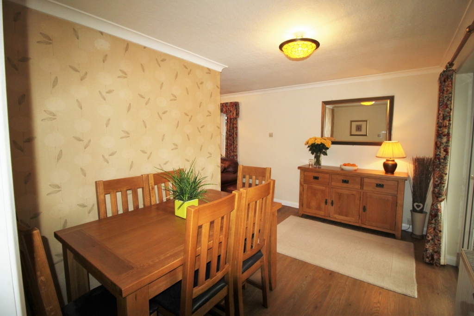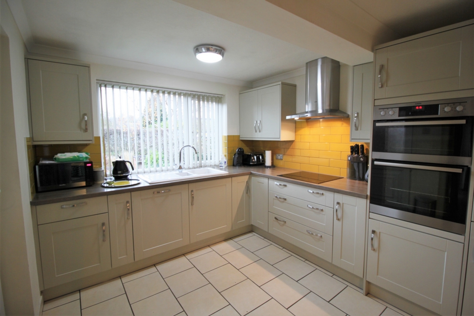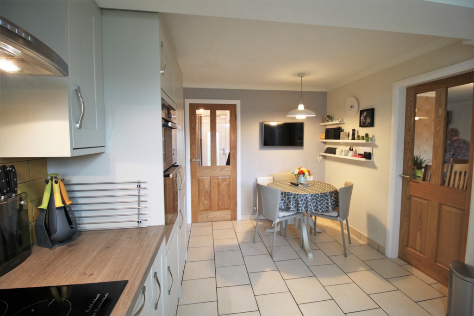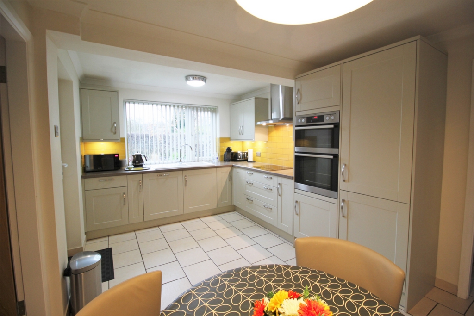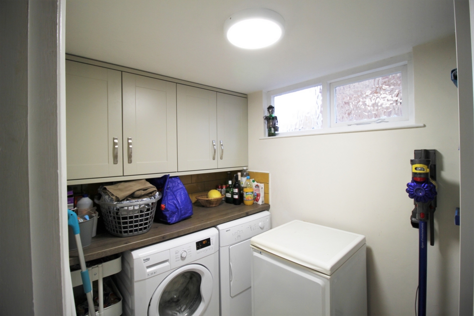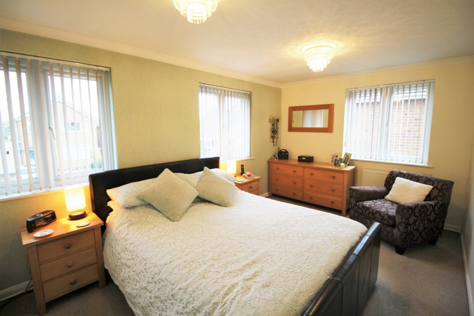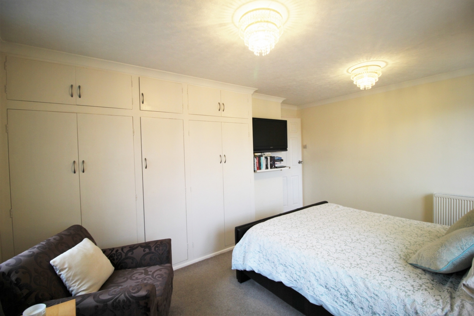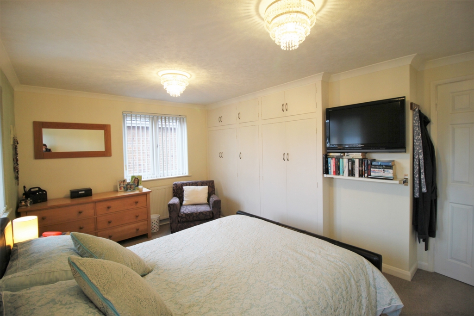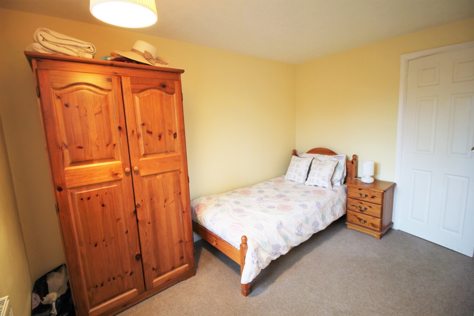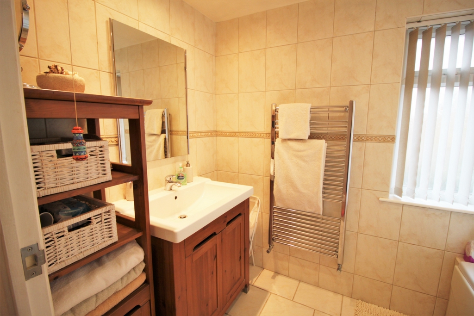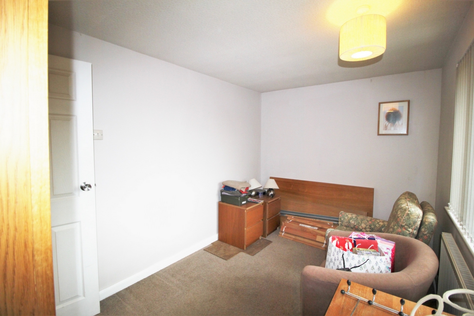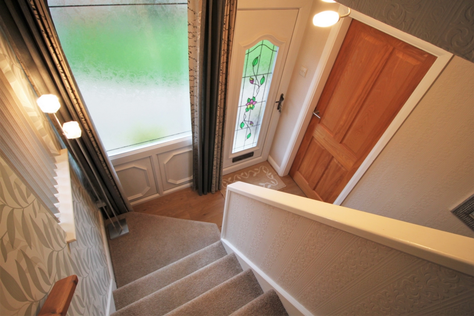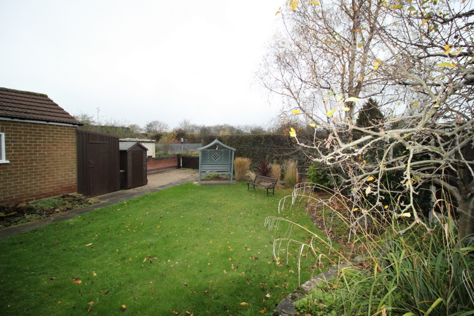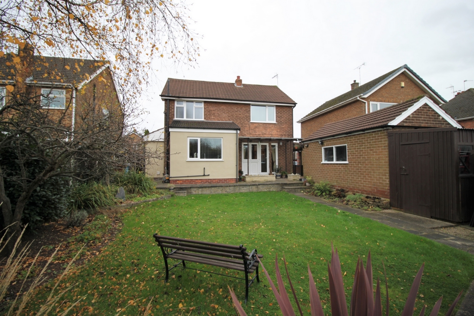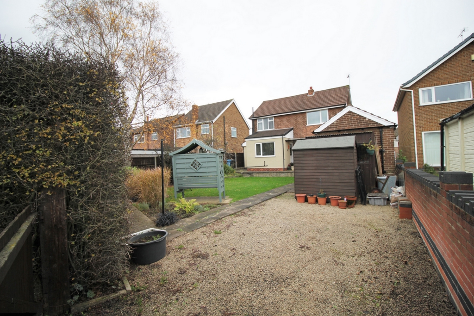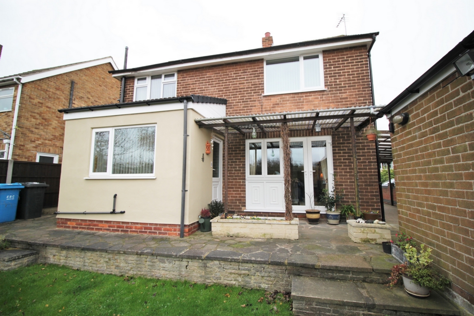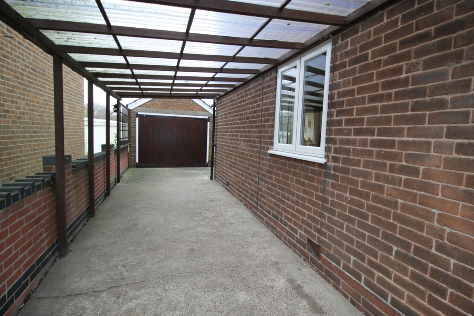3 Bedroom Detached Sold STC in Long Eaton - Offers above £250,000
Large Detached House
Plenty of off Street Parking
Garage
Good Local Schools
Doubel Glazed
New Boiler
Utility Room
Guest WC
New Kitchen
Wood Burner
We are very pleased to offer this very well maintained three double bedroom detached family house which has a very good-sized front garden, with side pedestrian gate. There are double gates to the driveway and a detached brick-built oversized garage and car port. This home sits back from the road with plenty of space around it.
There is also a very handy rear entrance off Trent Lane into the rear garden and would be ideal for anybody with the need for extra parking for a caravan or running a business from home.
Entering by the double-glazed front door which has a glazed side panel with porch over into a hallway with stairs off to the first floor. The hallway flooring is an oak style quality laminate. There is a guest W.C under the stairs with small side elevation window.
The front lounge has a bay window with a deep window cill and a side window. There is a brick-built fireplace that has a multi fuel stove inset. The quality oak plank style laminate runs through the lounge and dining area, both the lounge and dining areas have coving and gas central heating radiators. The lounge has a wide opening into the dining room, semi open plan style.
The dining area has French style doors and a side window to the rear garden. There is a door through to the kitchen, a recently refitted kitchen in stylish pale grey shaker units. Integrated dish washer, quality enamel double sink with drainer and chrome mixer tap over. The work tops are a dark ash wood effect laminate. There are chrome sockets with HDMI outlets, integrated fridge freezer, induction hob with extraction over and double ovens. Contemporary tiled splashback and picture window to the rear garden and double-glazed rear door.
Off the kitchen is a very handy generous utility room with space for washing machine and tumble dryer and plenty of pantry storage and side elevation window. Newly fitted boiler. All internal downstairs doors are recently refitted in quality oak.
Up stairs there are three good sized bedrooms, an oversized master bedroom with treble aspect front and side windows and built in storage cupboards. This room could be easily split into two even sized rooms to make a fourth bedroom if needed.
The family bathroom has a bath with electric fed shower over and a Victorian style vanity unit with porcelain sink, half tiling and tiled flooring, spotlights. There is a separate WC, both rooms have rear elevation windows. All bedrooms are carpeted.
Outside to the rear is a substantial garden with brick built oversized garage that has double hard wood doors and a side pedestrian door.
The garden is mainly laid to lawn with mature shrubs and planted beds. At the rear of the garden is a second entrance into the property from Trent Lane giving more parking for several vehicles.
Room Sizes
Lounge: 3.5 x 5.5 (11' 4'' x 18')
Dining Room: 2.6 x 4 (8'5'' x 13' 12'')
Kitchen 2.9 x 4.5 (9'5'' x 14' x 7'')
Utility 1.6 x 2.2 (5' 2'' x 7' 2'')
Bedroom 1 Master : 3.4 x 4.3 (14' 10'' x 11' 5'')
Bedroom 2 : 3.4 x 2.3 (11'5'' x 7'6'')
Bedroom 3 : 3.4 x 2.4 ( 11' 2'' x 7' 9'')
Family Bathroom 1.6 x 2.5 (5'.3'' x 8'2'')
These details form no part of any contract. Any measurements or floorplans are for guidance only and are approximate.
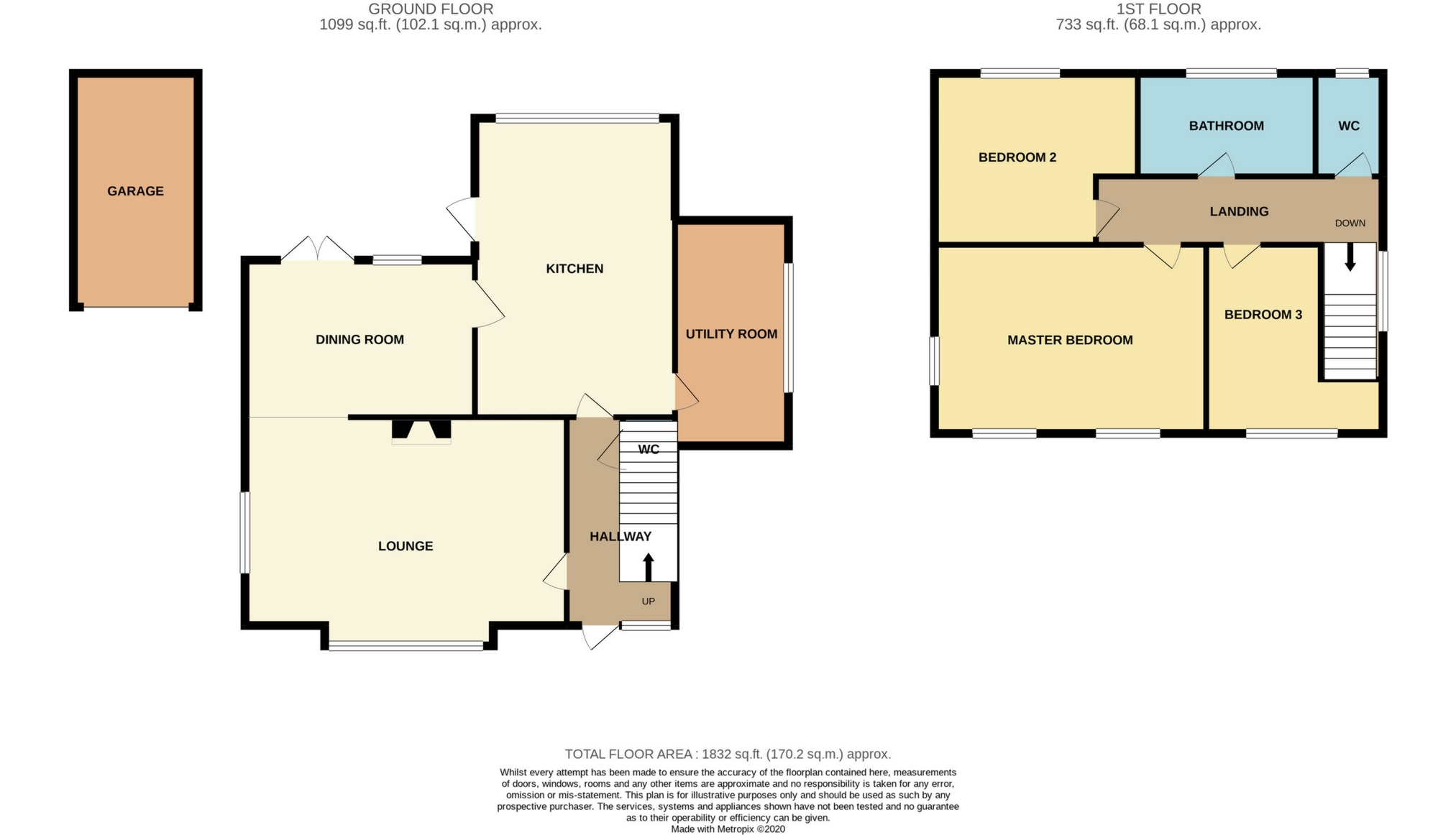
IMPORTANT NOTICE
Descriptions of the property are subjective and are used in good faith as an opinion and NOT as a statement of fact. Please make further specific enquires to ensure that our descriptions are likely to match any expectations you may have of the property. We have not tested any services, systems or appliances at this property. We strongly recommend that all the information we provide be verified by you on inspection, and by your Surveyor and Conveyancer.



