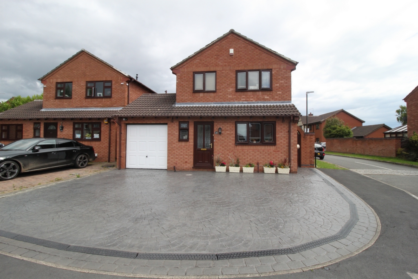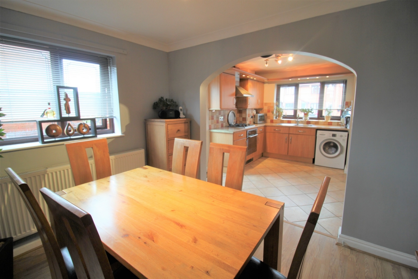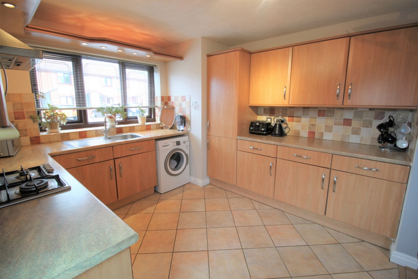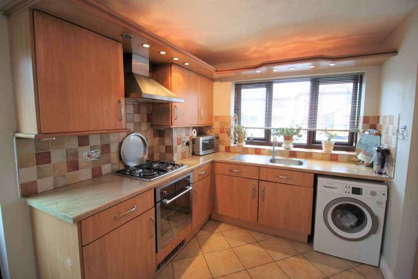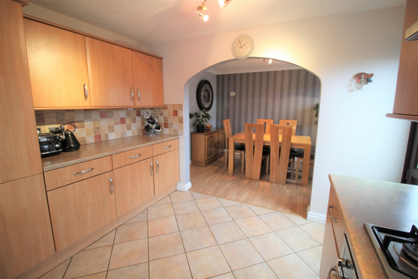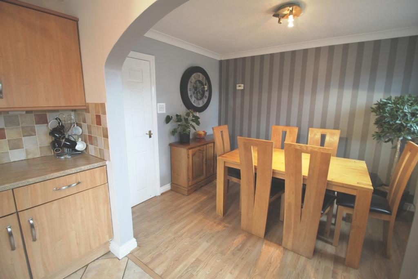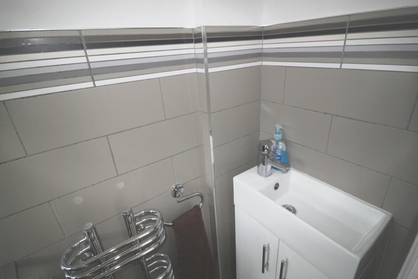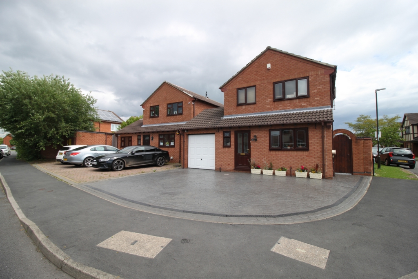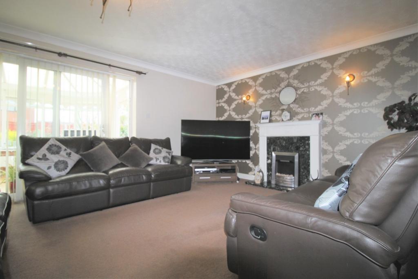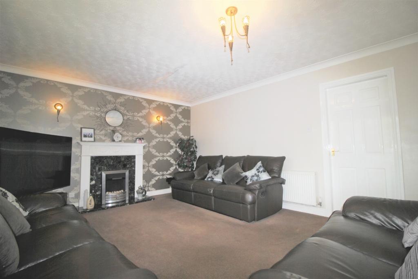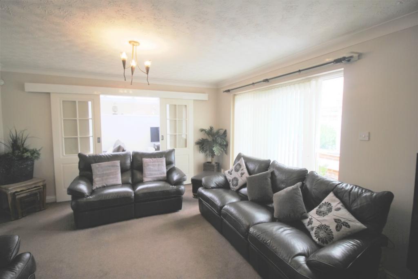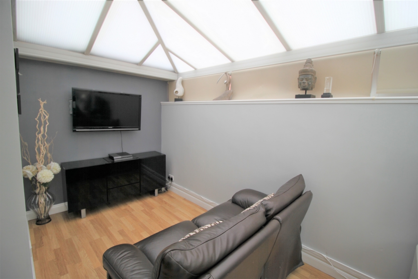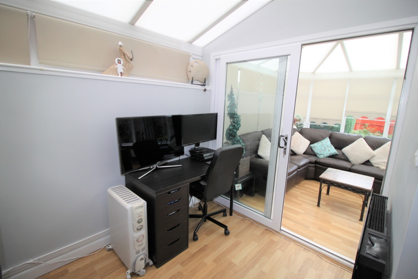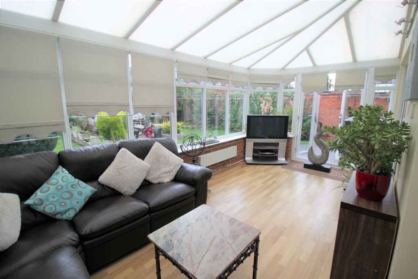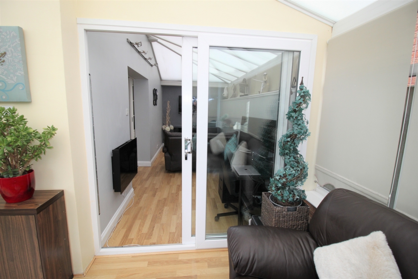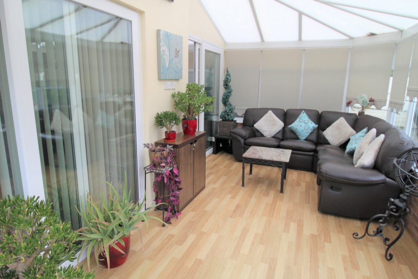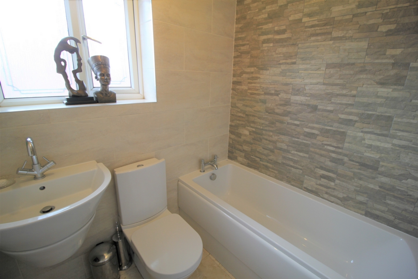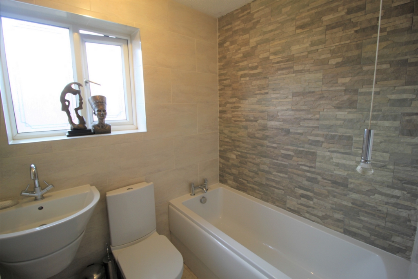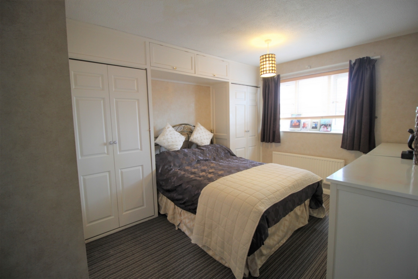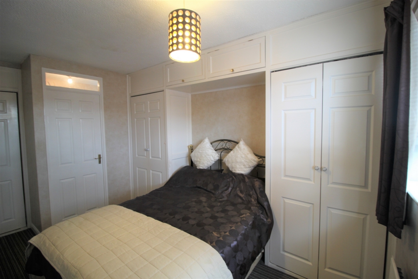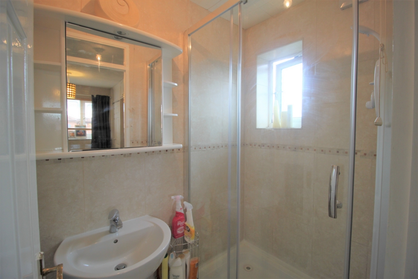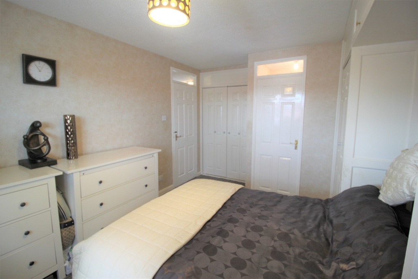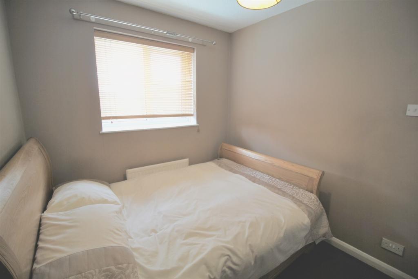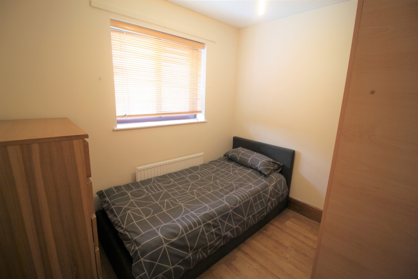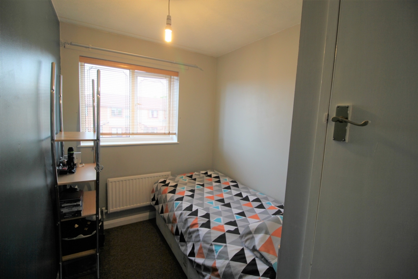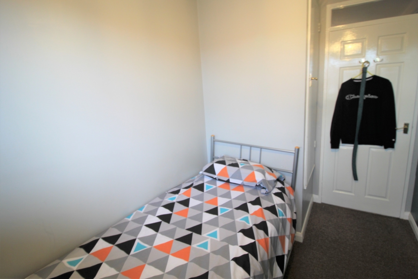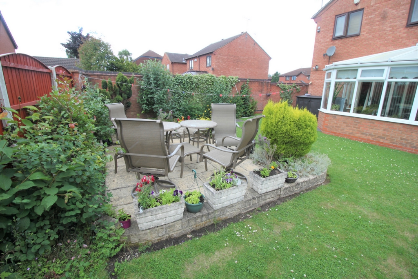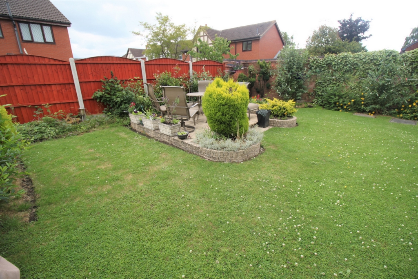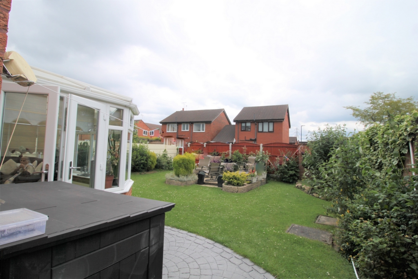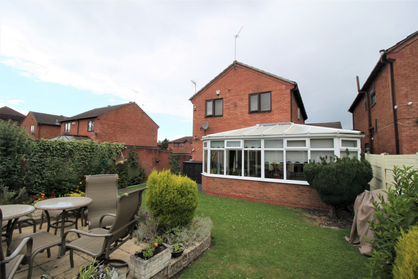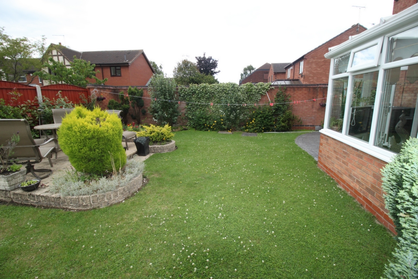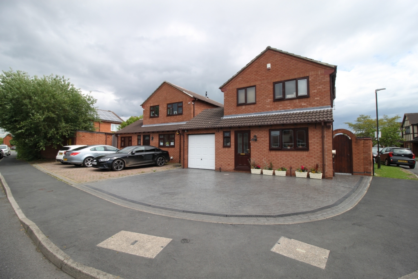4 Bedrooms
Ample Family Space
Extended ground floor
Parking for several vehicles on the frontage
Close to great transport links
Lovely, well tended garden
Outside seating area
Side utiilty space
Large kitchen with attached dining room
3 reception rooms plus dining room
Towns and Crawford are proud to offer for sale this extended 4 bedroom family home in the popular Stenson fields area of Derby. With a spacious wrap around ground floor extension there is ample family space.
There is also a dining room leading from the spacious kitchen and 4 bedrooms on the first floor. Side utiity space and a lovely well maintained garden to the rear. There is parking for several vehicles on the frontage. A Must see.
There is parking for several vehicles on the front, full width driveway.
Upon entering the property there is a downstairs cloak room. The first lounge, dining room and kitchen lead from the hallway.
You enter the dining space which leads you through to the spacious kitchen with wall and base cupboards, oven, hob and extractor over. There is space for a washing maching and dishwasher. There is a personal door to the outside utility space from the kitchen where bins are stored and there is plenty of space for outside storage.
Back to the hallway the stairs lead to the first floor and towards the rear of the property are the main living rooms. One large lounge which gives access to two further family reception rooms within the wrap around extention and conservatory. There is further access to the lovely, well tended, private rear garden with seating areas.
The first floor of the property has four bedrooms, 1 single and three doubles. The master has an ensuite and overlooks the front elevation. There is also a family bathroom with heated chrome towel rail and a white suite with feature bath wall tiling.
Any given measurement of floor plans are for guidance only and form no part of any contract
IMPORTANT NOTICE
Descriptions of the property are subjective and are used in good faith as an opinion and NOT as a statement of fact. Please make further specific enquires to ensure that our descriptions are likely to match any expectations you may have of the property. We have not tested any services, systems or appliances at this property. We strongly recommend that all the information we provide be verified by you on inspection, and by your Surveyor and Conveyancer.



