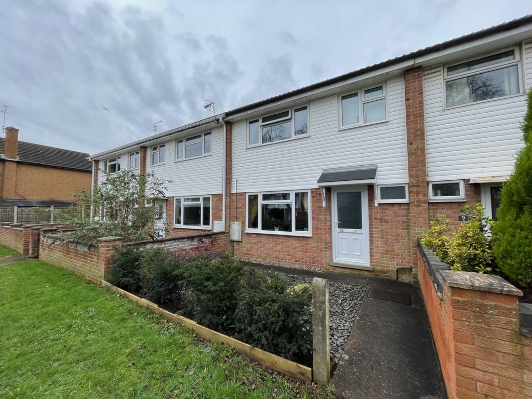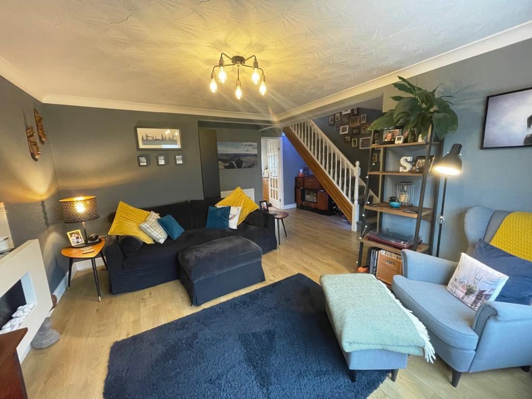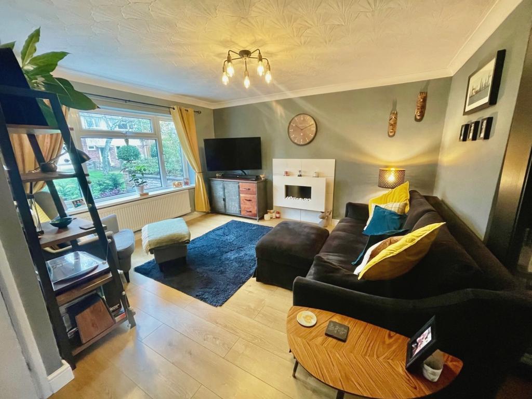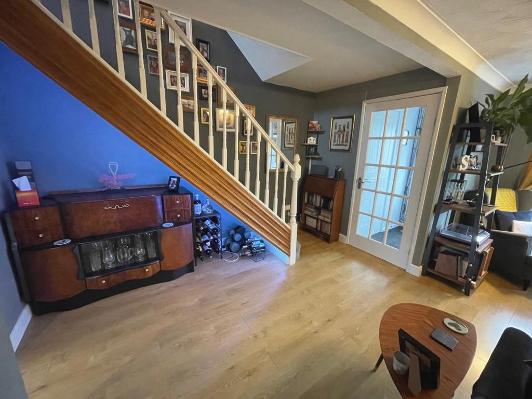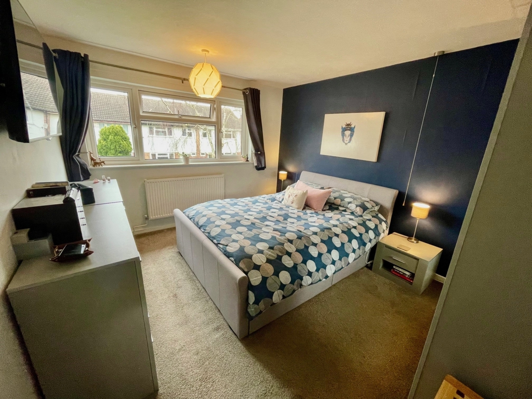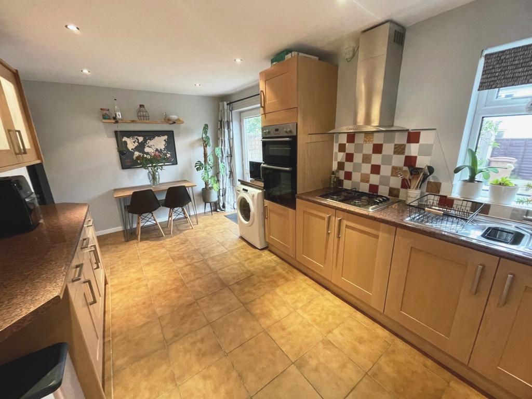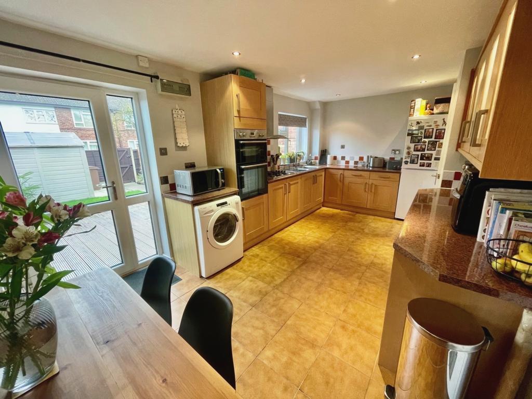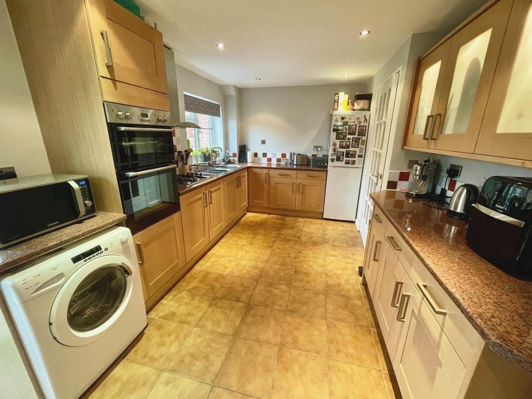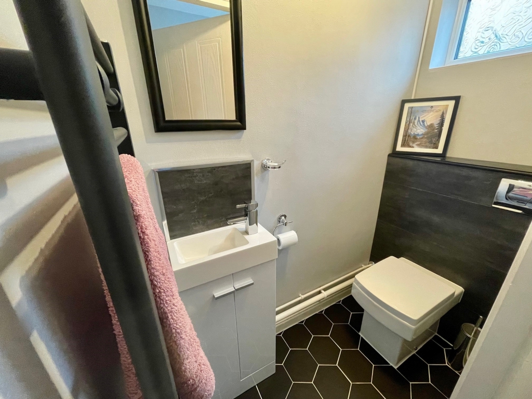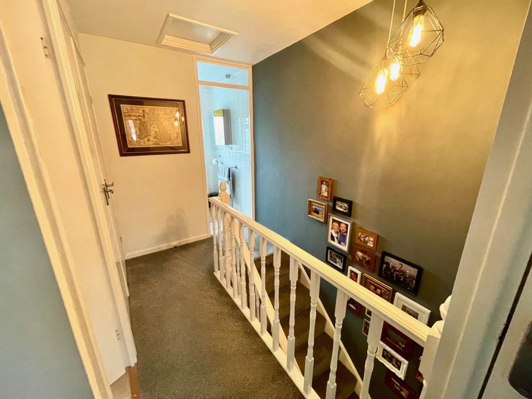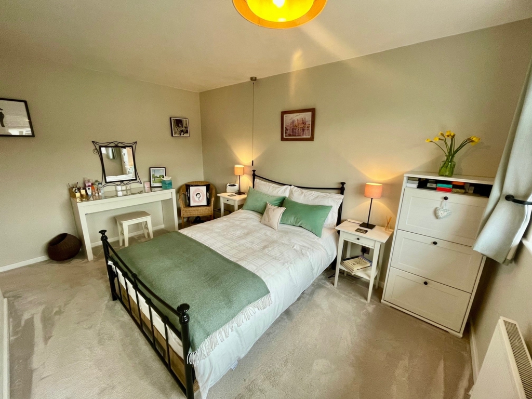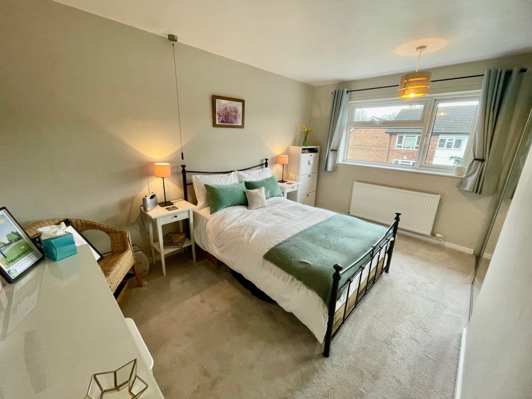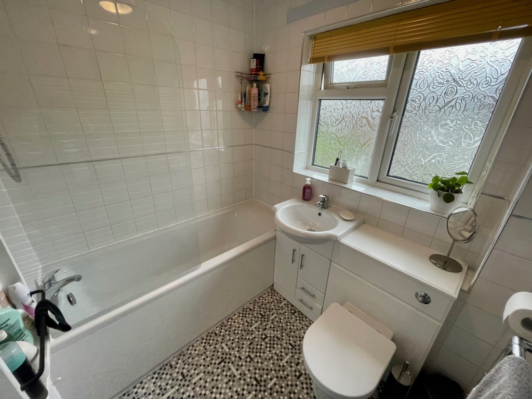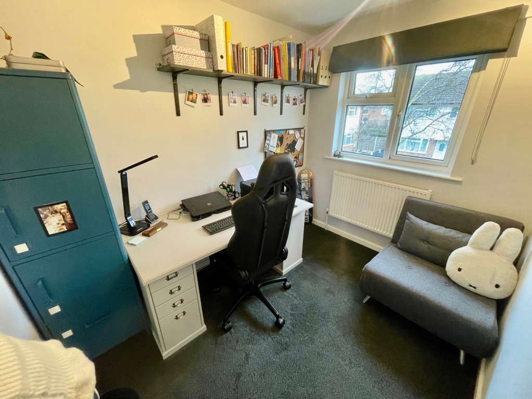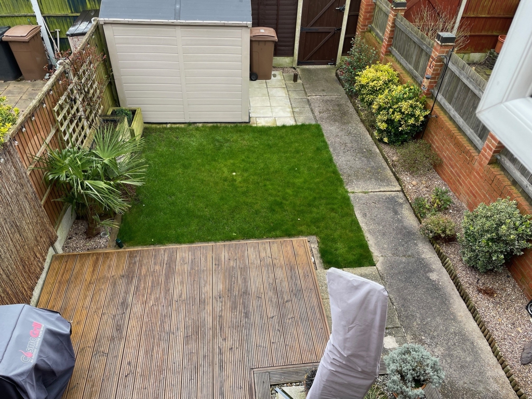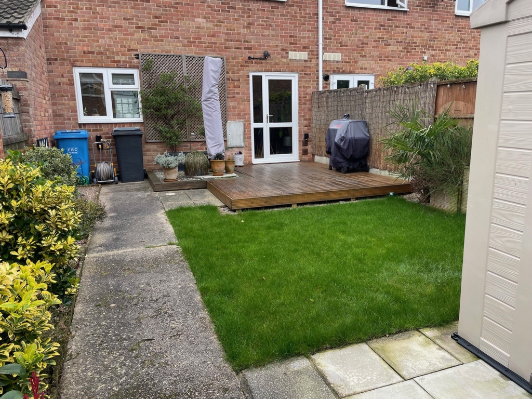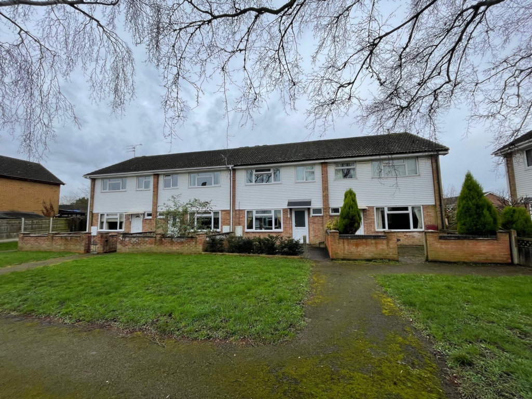3 Bedroom Terraced Sold STC in Draycott - Offers Over £185,000
Great Location
South Facing Garden
Large Lounge
Three Double Bedrooms
Gas Central Heating
Double Glazing
Dining Kitchen
Feature Fire Place
Guest W.C
Lots of Storage
We are delighted to offer this beautifully presented three double bedroom terraced house in Draycot Village with south facing rear garden and residents parking close by.
In brief the entrance hall has a newly refurbished guest WC, then into a spacious open plan living room with feature fireplace and oak laminate flooring; then through to dining kitchen; there are three double bedrooms and a fully tiled family bathroom. There is a small front garden and a low maintenance south facing rear garden area. Resident's car parking very close by.
Entrance
Double glazed UPVC front door with glazed top half into small lobby.
Cloakroom
Newly refurbished Guest Cloak room. White suite comprising washbasin and low-level WC. PVCu double glazed window to the front and modern tiled flooring.
Living Room
17' 9" x 16' 4"
PVCu double glazed window to the front, two radiators, stairs to the first floor, coving to the ceiling, remote control electric feature fire. Light oak laminate flooring and alcove under stairs. 17'9" dimension is maximum, 16'4" dimension is to the mid-section of the wall.
Kitchen/Dining Room
17' 9" x 9' 9"
Fitted with base units and wall cupboards in a pale beech effect, laminate marble effect worktops, inset one-and-a-half bowl sink, splashback tiling, built-in double oven with gas hob and cooker hood, space for tall fridge/freezer, space and plumbing for washing machine, beige floor tiling, new dark grey tall modern radiator, inset ceiling lights, built-in pantry store room housing the gas central heating boiler, PVCu double glazed window to the rear, PVCu double glazed door to the garden.
Bedroom 1
12' 9" x 10' 7"
PVCu double glazed window to the front, radiator.
Bedroom 2
13' 5" x 8' 9"
PVCu double glazed window to the rear, carpeted flooring, radiator. 8'9" dimension is minimum, built in double wardrobes with mirror sliding doors.
Bedroom 3
9' 2" x 7' 0"
PVCu double glazed window to the front, carpeted flooring radiator.
Bathroom
Fitted with a modern white suite comprising panelled bath with electric shower over, vanity washbasin, concealed flush WC, chrome finish towel rail radiator, PVCu double glazed window to the rear.
Landing
This home has lots of storage cupboards; both off the kitchen and three on the landing area, Trap to the roof space, airing cupboard, linen cupboard, over stairs storage cupboard.
Outside
To the front of the house is a small garden with footpath access. To the rear is a south facing sunny garden with recently fitted hard wood decking patio area and pathway to rear access down to residents parking area and a garden shed is included in the sale.
A personnel gate gives access to the footpath leading to the resident's car park.
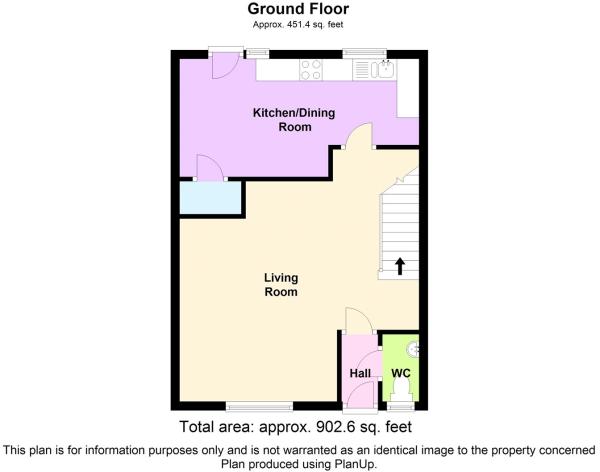
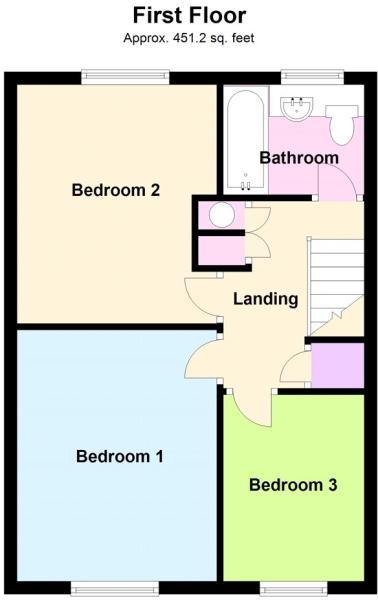
IMPORTANT NOTICE
Descriptions of the property are subjective and are used in good faith as an opinion and NOT as a statement of fact. Please make further specific enquires to ensure that our descriptions are likely to match any expectations you may have of the property. We have not tested any services, systems or appliances at this property. We strongly recommend that all the information we provide be verified by you on inspection, and by your Surveyor and Conveyancer.



