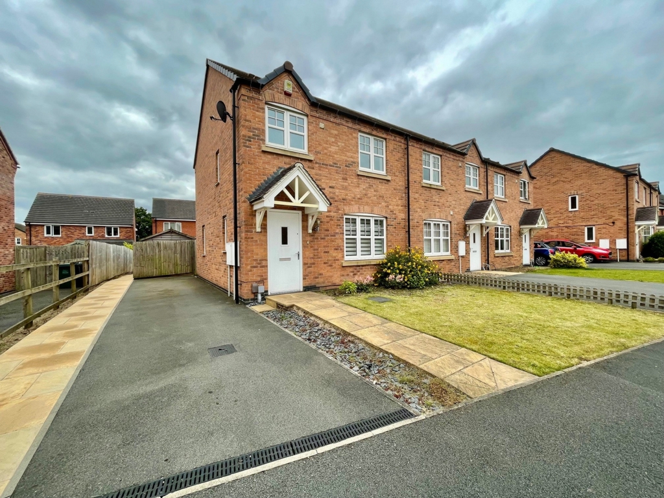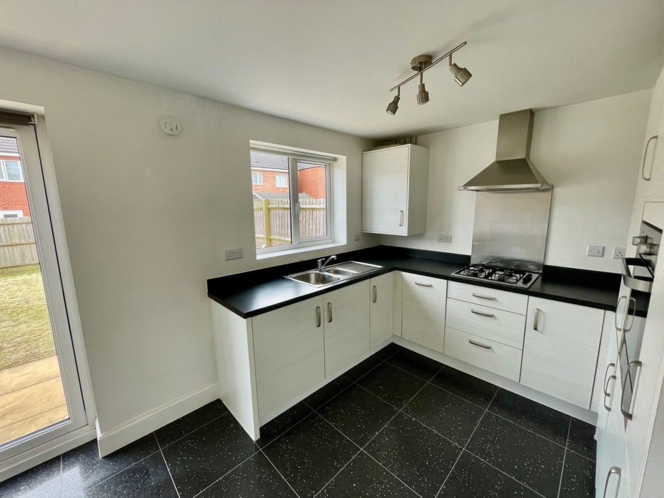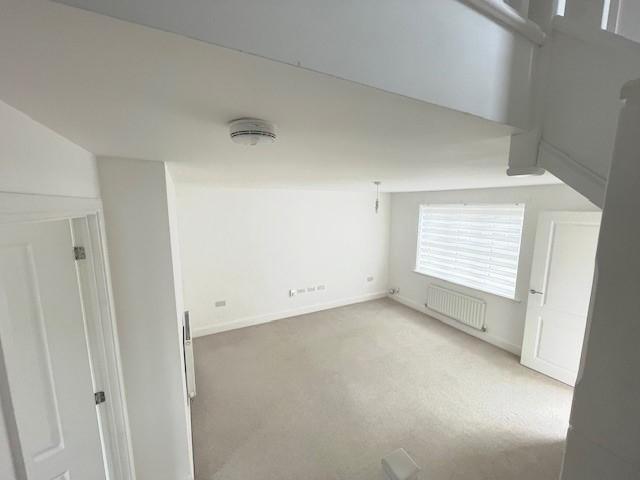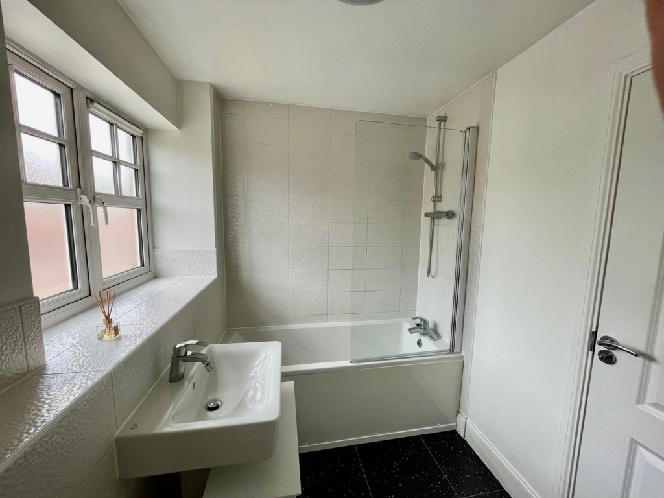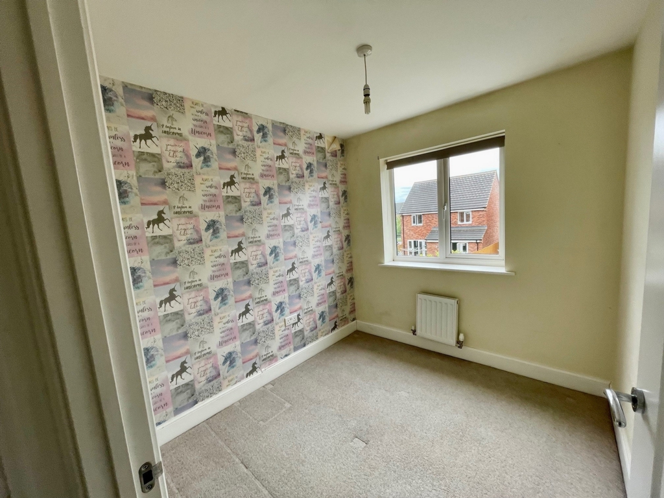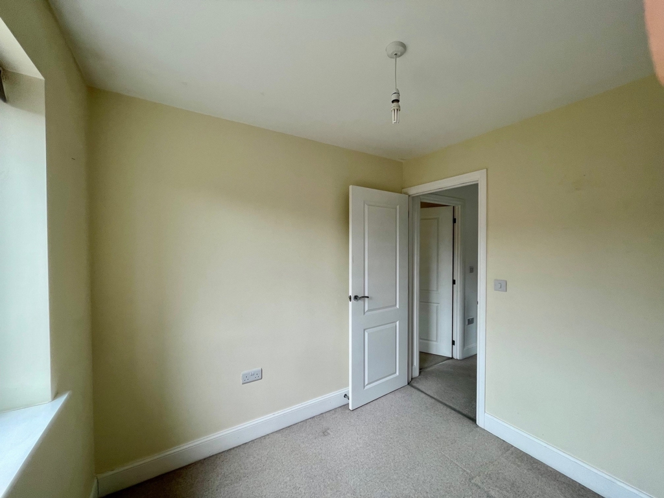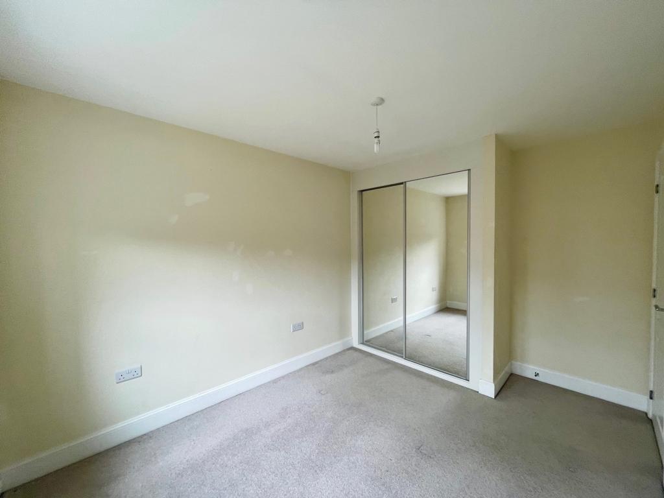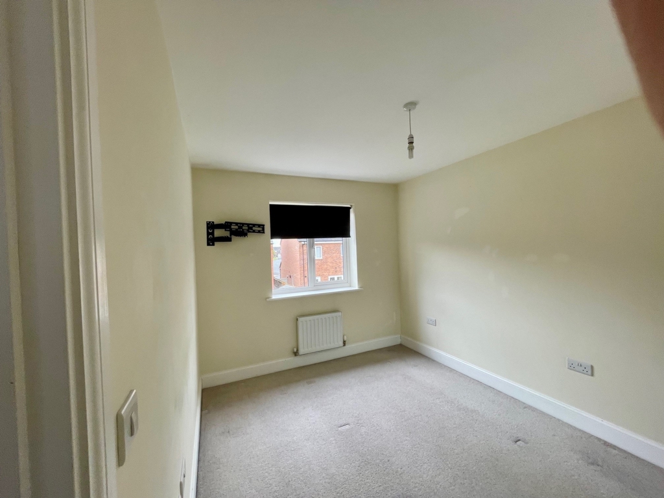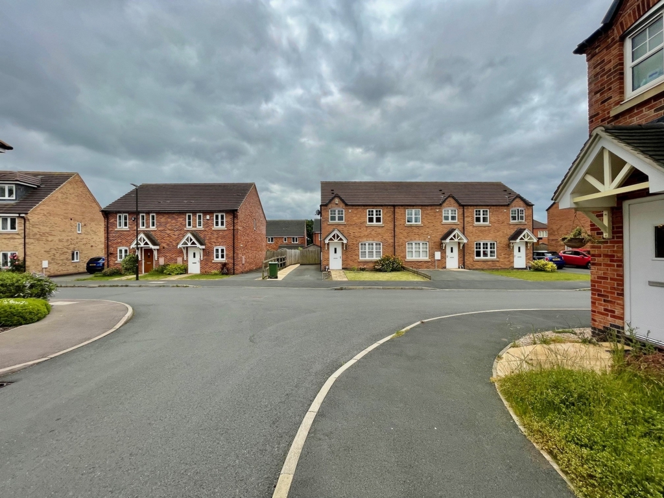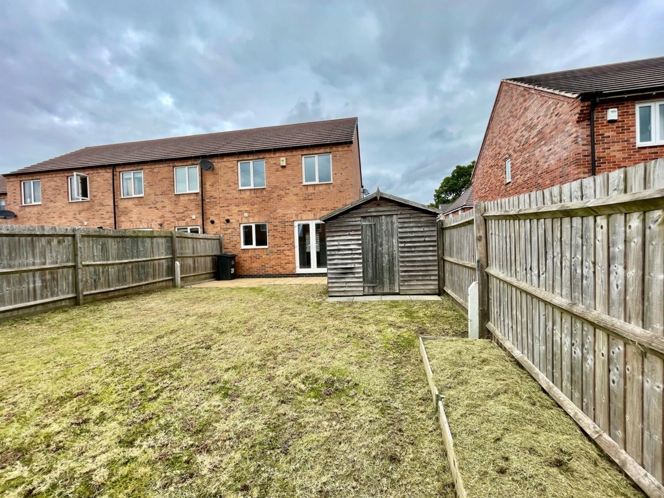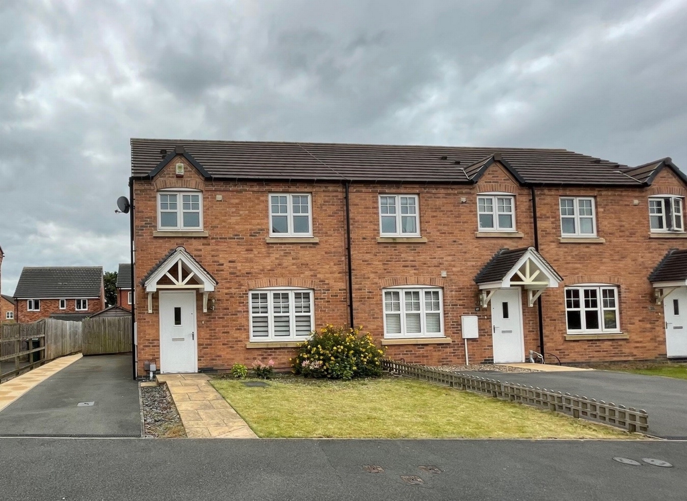3 Bedroom Semi Detached Sold STC in - £250,000
Ecclesbourne School catchment area
Three Bedrooms
Front Aspect Lounge
Spacious Kitchen Diner
Large Rear Lawned garden with Shed
Off road Parking 2/3 vehicles
Double Glazing
Gas Central Heating
Great Location
Excellent Local Schools
We are very pleased to offer to the market this well presented three-bedroom semi-detached home occupying a good position on the edge of Langley Country Park. The property has been well maintained and benefits from uPVC double glazing throughout, gas central heating by way of a combination boiler, ample off-road parking, very close to nearby walks and sits within the Ecclesbourne School catchment area.
The property in brief comprises; Spacious entrance hallway, modern fitted kitchen with integrated appliances, cloakroom/WC and an open plan lounge/diner with French doors opening into the rear garden. Found to the first floor are two double bedrooms, third single bedroom and a family bathroom with white three-piece suite including a fully tiled bath with direct shower over.
The front of the property features a lawn area with paved pathway leading to a storm porch at the front. Sitting alongside the property is a tarmacadam driveway offering parking. The rear of the property features a good size garden, mostly laid to lawn with a paved patio area, garden shed and fence boundaries.
Skitteridge Wood Road has nearby access into Mickleover village, having a variety of amenities including shops, public transport routes and well regarded schools. The property also benefits from excellent road links with the A52 and A38 road networks, leading into Derby City Centre. The property must be viewed internally to be fully appreciated the accommodation on offer.
Entrance Hallway
13' 4'' x 7' 5'' (4.06m x 2.26m) Max
Purchaser information - Under the Protecting Against Money Laundering and the Proceeds of Crime Act 2002, Towns and Crawford Limited require any successful purchasers proceeding with a purchase to provide two forms of identification i.e. passport or photocard driving licence and a recent utility bill.
This evidence will be required prior to Towns and Crawford Limited instructing solicitors in the purchase or the sale of a property.
Cloakroom
4' 7'' x 7' 0'' (1.40m x 2.13m) Max
Lounge/Diner
12' 6'' x 17' 3'' (3.81m x 5.25m) Max
Kitchen
9' 4'' x 9' 6'' (2.84m x 2.89m) Max
First Floor Landing
6' 1'' x 8' 4'' (1.85m x 2.54m) Max
Bedroom One
10' 6'' x 17' 3'' (3.20m x 5.25m) Max
Bedroom Two
121' 4'' x 10' 2'' (36.95m x 3.10m) Max
Bedroom Three
9' 1'' x 6' 8'' (2.77m x 2.03m) Max
Bathroom
6' 1'' x 8' 6'' (1.85m x 2.59m) Max
Note: there is a "fixed service charge " of £1.00p.a. and a "variable service charge" which for the year 1/2/2024 to 31/1/2025 is £166.36
Purchaser information - Under the Protecting Against Money Laundering and the Proceeds of Crime Act 2002, Towns and Crawford Limited require any successful purchasers proceeding with a purchase to provide two forms of identification i.e. passport or photocard driving licence and a recent utility bill.
This evidence will be required prior to Towns and Crawford Limited instructing solicitors in the purchase or the sale of a property.
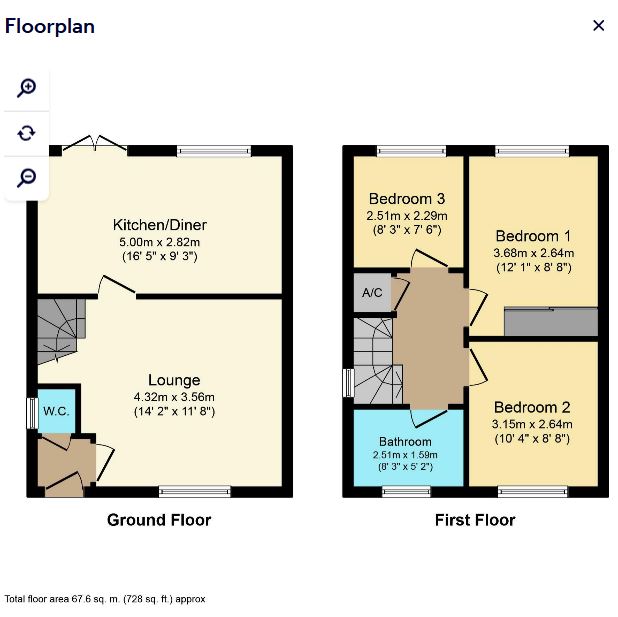
IMPORTANT NOTICE
Descriptions of the property are subjective and are used in good faith as an opinion and NOT as a statement of fact. Please make further specific enquires to ensure that our descriptions are likely to match any expectations you may have of the property. We have not tested any services, systems or appliances at this property. We strongly recommend that all the information we provide be verified by you on inspection, and by your Surveyor and Conveyancer.



