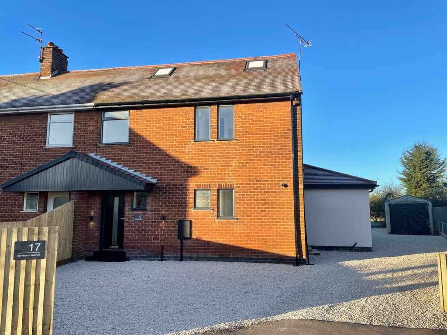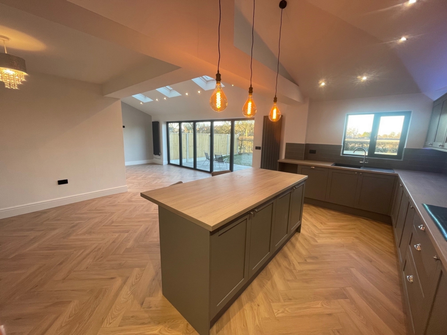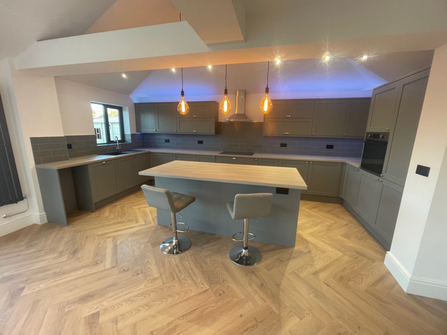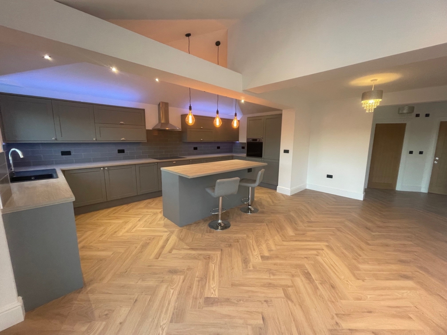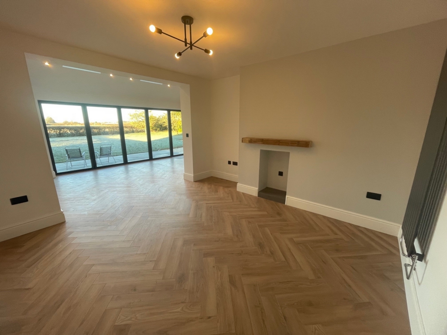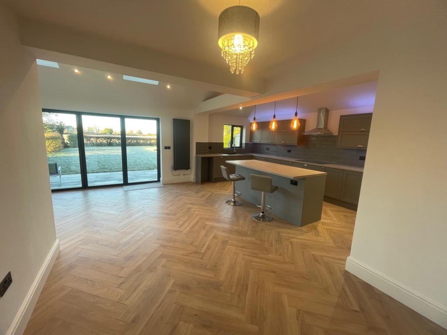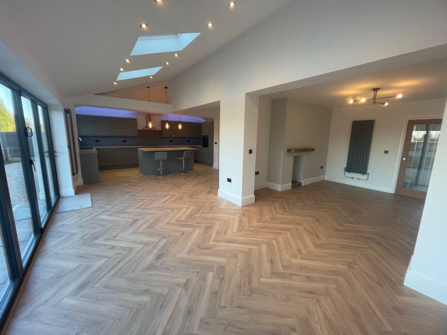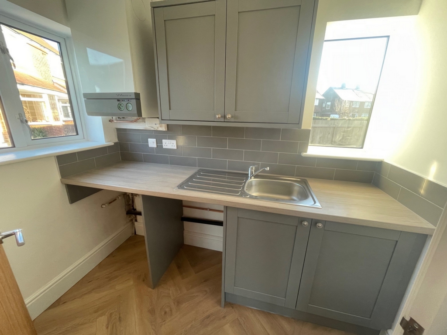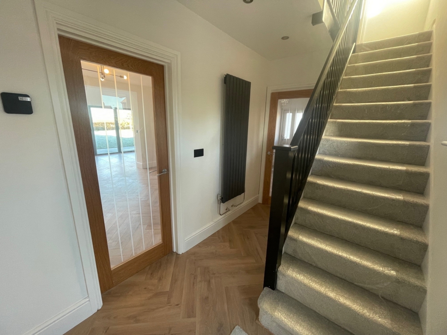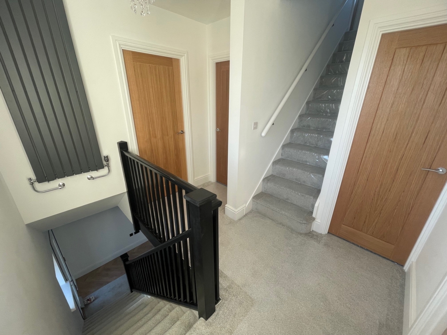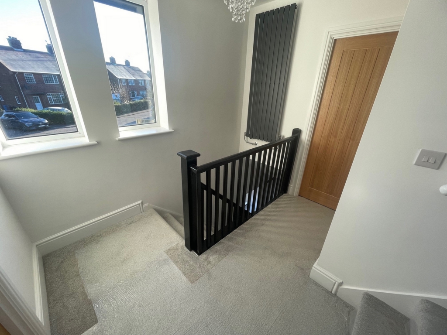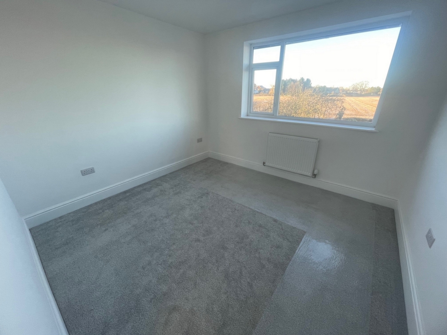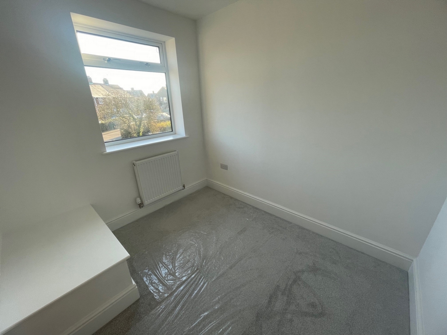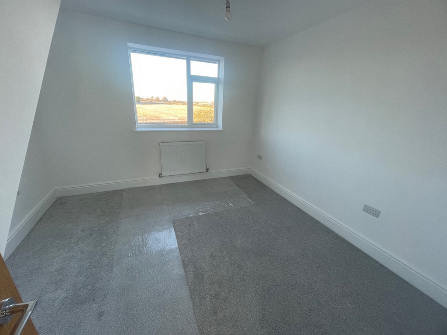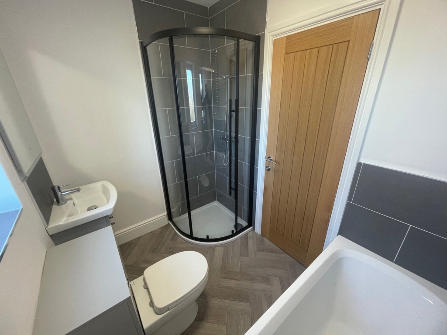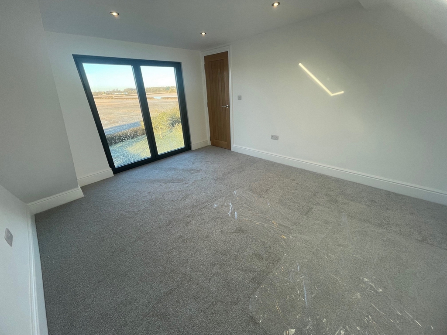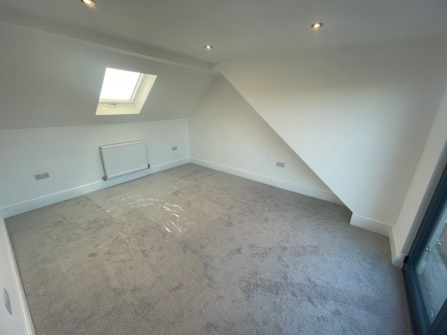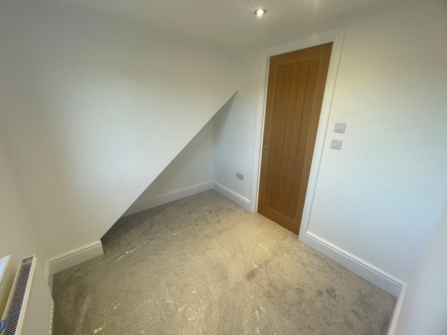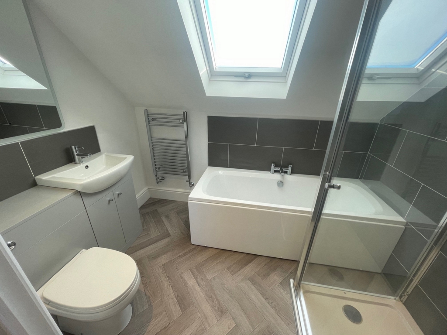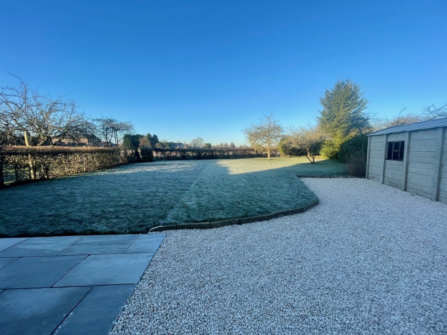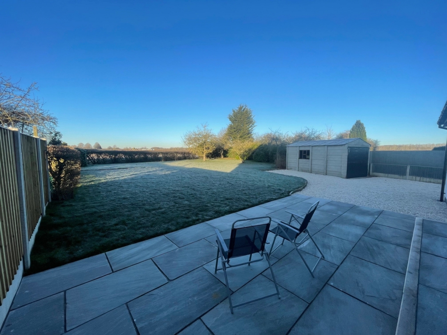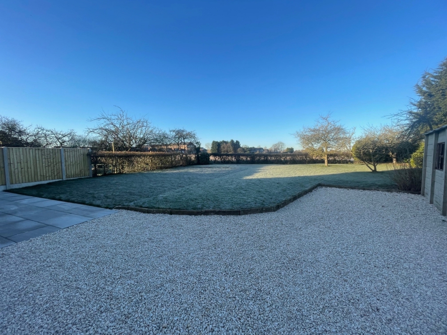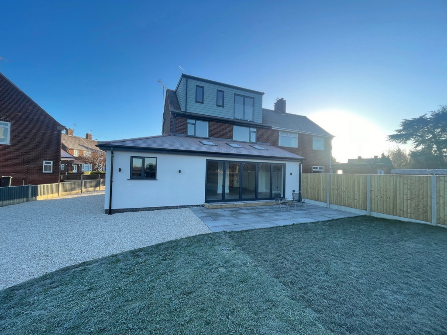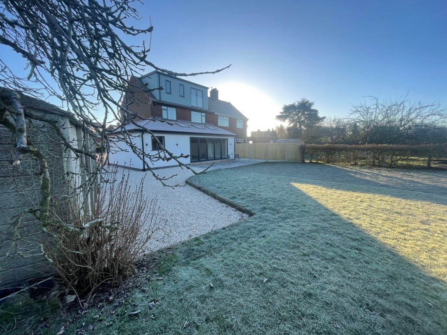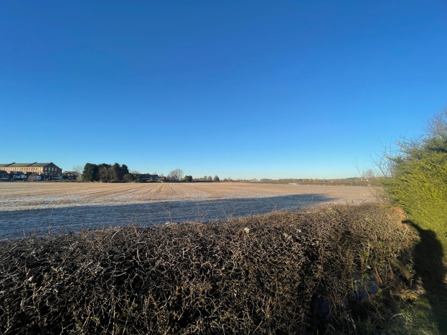4 Bedroom Semi Detached Sold STC in Breaston - Guide £475,000
Fantastic Renovation
Overlooking Fields
Potential Building Plot
Open Plan Kitchen Dining
UPVC Double Glazing
Immaculate Finish
Off Street Parking
Single Garage
1560 Suare Foot
Breaston Draycott Boarder and all the locall amenities
If you're looking for wow factor, space and affordability then look no further; this traditional four-bedroom semi-detached property in Breaston has undergone a transformation.
This Immaculately presented property is situated in a quiet cul-de-sac location which backs onto lovely open fields with great views and is just a short walk to various local amenities as well as great schools and regular bus links.
In brief there is over 1560 square foot of outstanding floor space; the ground floor has an entrance hall with stairs off to first and second floors. Entrance into second inner lobby and side door. A spectacular open plan living, kitchen and dining area and a family snug. Off the inner lobby is a utility room and guest W.C.
The first floor has two double bedrooms and a generous single and the newly fitted family bathroom with double ended bath and separate shower.
The second floor has the master bedroom suite with full height fold back doors and a glass Juliet balcony showcasing those amazing views, a separate walk though dressing room and full en-suite bathroom.
Outside to the front is a gravelled driveway providing ample off-road parking and to the rear is a fantastic-sized, south/west-facing garden featuring a large stone patio and lawn overlooking those amazing views that has great sunsets.
The property has undergone a very high-end renovation; ground floor extension and loft conversion; master bedroom suite, it has been fully rewired, new heating system with designer full height radiators that are Hive controlled, new quality flooring throughout, new kitchen, bathrooms, and quality Composite external doors and internal oak doors.
Ground Floor -
Entrance Hall - 1.92m x 3.33m (6'3" x 10'11") - The entrance hall has herringbone wood effect laminate flooring and carpeted staircase, a handy understairs cupboard, a new double-glazed window and a single part glazed composite front door providing access into the accommodation
Living Room/Snug - 406m x 3.85m (1332'0" x 12'7") - The living room is open plan to the kitchen dining living area yet retains its snug like appeal. The flooring throughout the whole of downstairs is a feature herringbone oak Kardean style laminate flooring. There is a chimney breast alcove with a wooden mantelpiece and tiled hearth, a TV point, a designer radiator.
Open Plan Kitchen Diner/Living Space - 9.5 x 5.8 at widest. A spectacular space with pale grey shaker style kitchen, plenty of above and below storage including pan drawers, integrated dish washer, composite sink with mixer taps, metro tiling splashback, electric oven and induction hob with extraction over. The counter tops are a washed oak effect laminate. The is a central island that has three long vintage bulb pendent lights over and space for stools, more storage and electrical socket with charging points. All sockets and light points are a matt black finish.
The kitchen is open to an enormous family space that has five meters of bi-fold doors showcasing the garden and countryside views beyond the stone patio. There are three Velux windows is the apex roof; plenty of LED down lights. we really can't put enough emphases on how much light filled space is on offer.
Inner Lobby
Off the inner lobby is a handy utility room with space for washing machine and tumble dryer and a stainless-steel sink with mixer tap over. More storage above and below the counter tops and a side double glazed window. The Worcester Bosch 35kw combi boiler is housed in this utility room.
The guest WC is off the inner lobby and has a white suite with small vanity sink and chrome towel rail and mirror above sink with light.
First Floor -
Landing - 2.49m x 2.83m (8'2" x 9'3") - The landing and stairs has new silver-grey carpeted flooring, two UPVC double-glazed windows, a radiator, access stairs to the 2nd floor Master suite.
Bedroom One - 3.38m x 3.94m (11'1" x 12'11") - The first bedroom has a UPVC double-glazed window to the rear elevation, carpeted flooring, a radiator.
Bedroom Two - 3.37m x 2.99m (11'0" x 9'9") - The second bedroom has a UPVC double-glazed window to the rear elevation, carpeted flooring, a radiator.
Bedroom Three - 2.24m x 2.69m (7'4" x 8'9") - The third bedroom has a UPVC double-glazed window to the front elevation, carpeted flooring; a radiator.
Bathroom - 1.72m x 2.47m (5'7" x 8'1") - The bathroom has a low level dual flush W/C, a vanity unit wash basin, a double ended panelled bath and a matt black framed quadrant shower enclosure, a chrome towel radiator, partially tiled walls, washed oak wood-effect flooring, recessed spotlights and two UPVC double-glazed obscure windows.
The Second Floor
Master Bedroom 4 x 3.3 : Dressing Room 2.5 x 2.1 : En-suit 2.45 x 2.1
The second floor offers a master bedroom suite, to one side is a double bedroom with Velux window in the apex ceiling and full height fold back doors with a glass Juliet balcony. You can see for miles over south/west facing open countryside.
Across the landing there is a walk-through dressing room space with window to the rear and a full suite en-suite; including double ended bath; white vanity WHB and WC and matt black framed corner shower unit.
Outside
Front - To the front and side of the property is a gravelled driveway that provides ample parking for several cars.
Rear - To the rear of the property is a private enclosed very sunny south/west -facing garden with a large stone patio area running along the rear of the bi-fold doors., a large lawn area, a range of mature trees, plants and shrubs.
The extension has been finished in Monocouche render. There is plenty of outside, discreet lighting to front and rear and outside sockets including a spur for future proofing any electrical needs in the garden.
These sales particulars have been prepared by Towns and Crawford Limited on the instruction of the vendor. Services, equipment and fittings mentioned in these particulars have NOT been tested, and as such, no warranties can be given. Prospective purchasers are advised to make their own enquiries regarding such matters. These sales particulars are produced in good faith and are not intended to form part of any contract. Whilst care has been taken in obtaining measurements and producing floorplans, these should only be regarded as approximate.
Purchaser information - Under the Protecting Against Money Laundering and the Proceeds of Crime Act 2002, Towns and Crawford Limited require any successful purchasers proceeding with a purchase to provide two forms of identification i.e. passport or photocard driving licence and a recent utility bill. This evidence will be required prior to towns and Crawford Limited instructing solicitors in the purchase or the sale of a property.
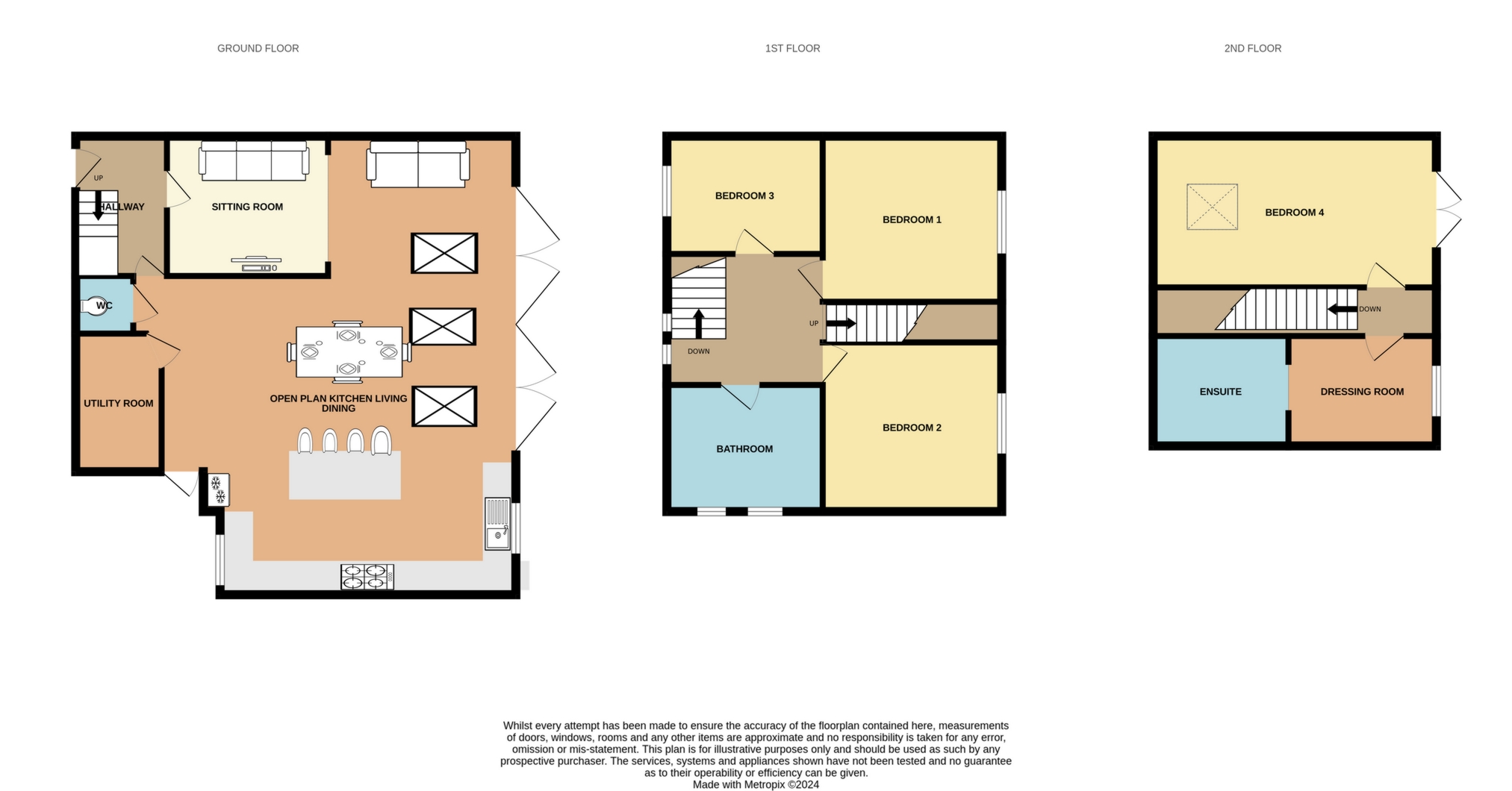
IMPORTANT NOTICE
Descriptions of the property are subjective and are used in good faith as an opinion and NOT as a statement of fact. Please make further specific enquires to ensure that our descriptions are likely to match any expectations you may have of the property. We have not tested any services, systems or appliances at this property. We strongly recommend that all the information we provide be verified by you on inspection, and by your Surveyor and Conveyancer.



