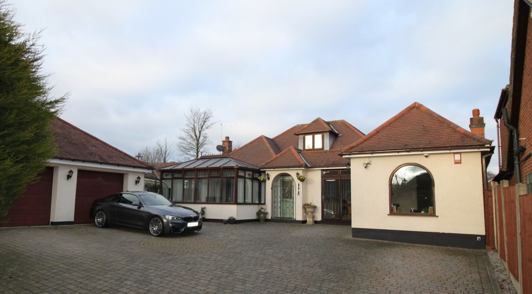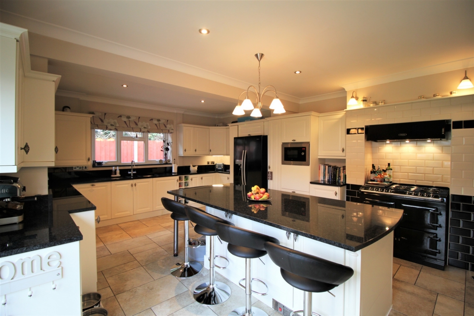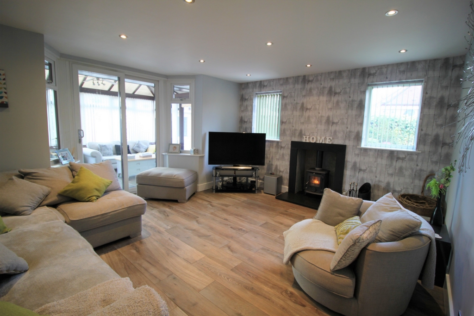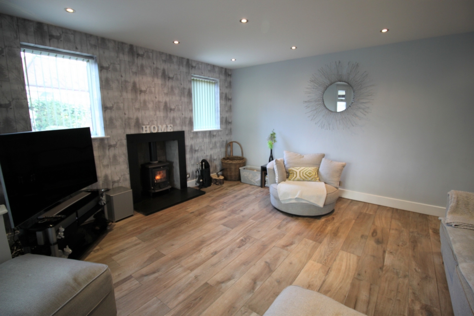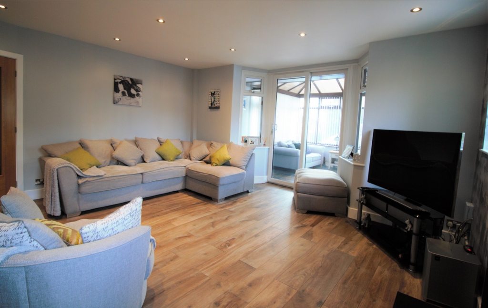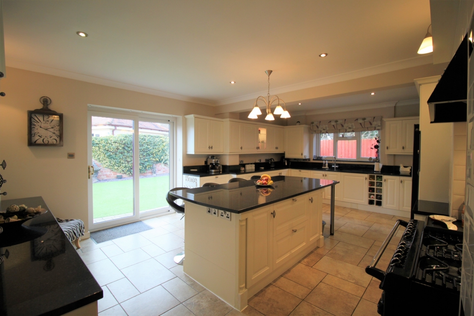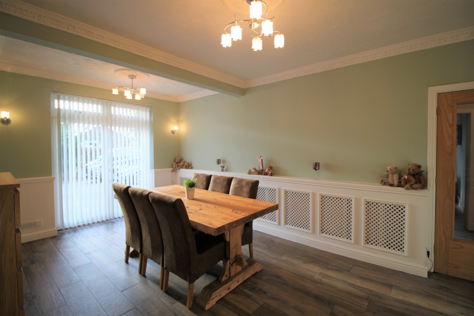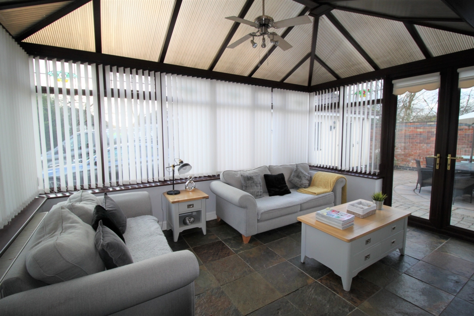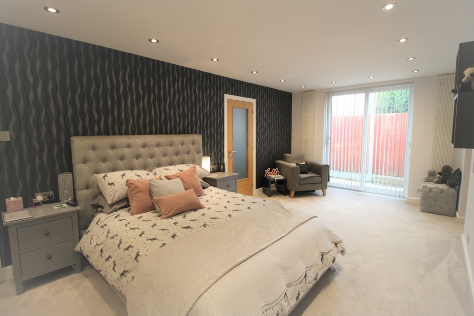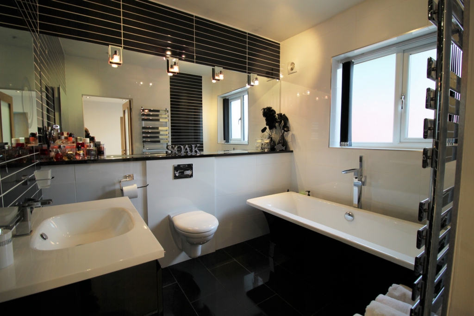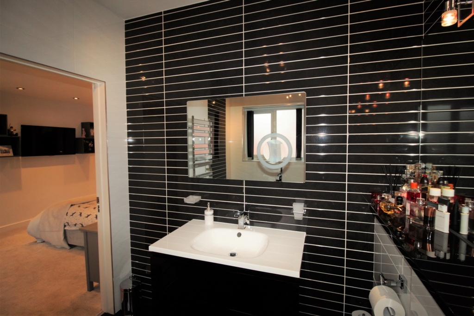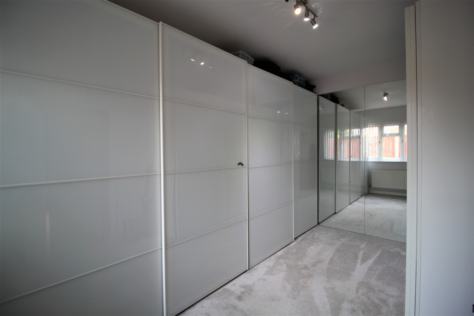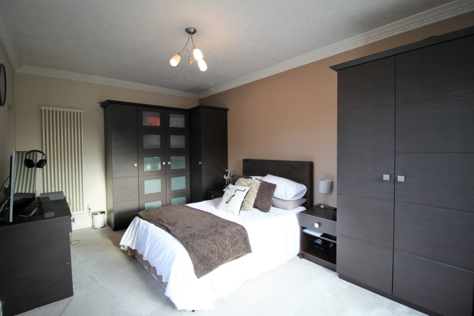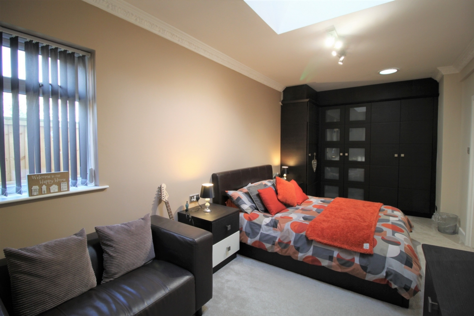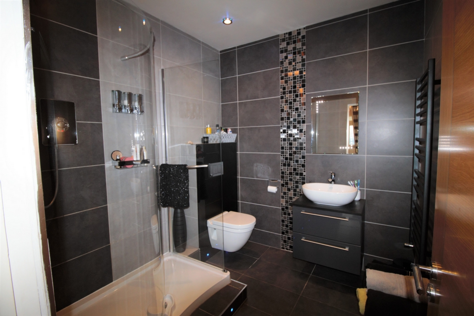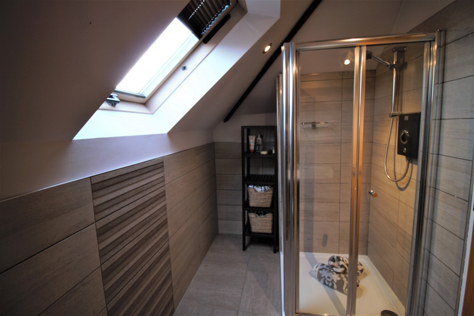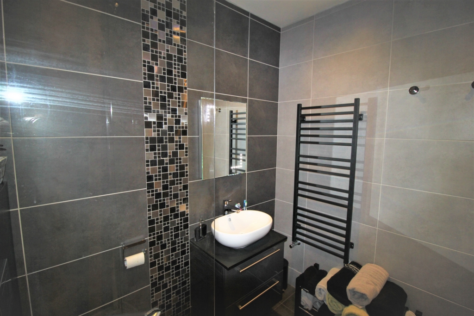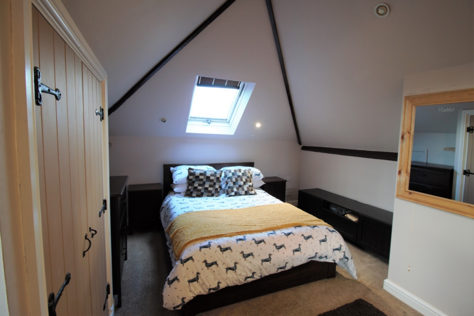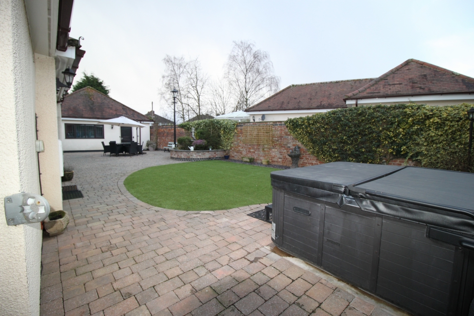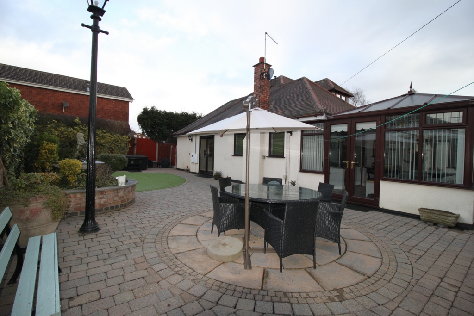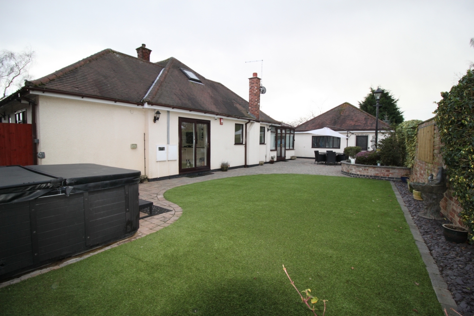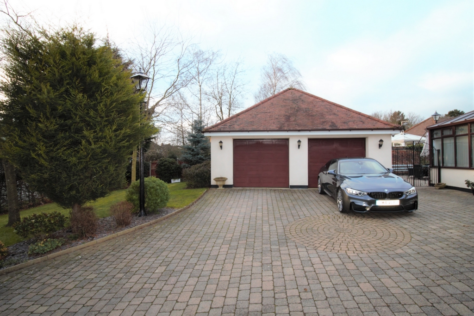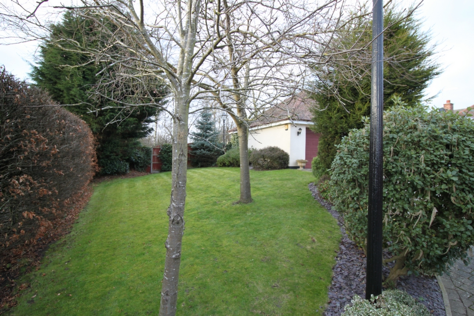4 Bedroom Detached Sold STC in Spondon - Guide £475,000
Four Double Bedrooms
Double Garage
Stunning Kitchen
Gardens Front and Back
Designer Fitted Bathrooms
Dressing Room off Master bedroom
Off street parking for several cars
Good Local Schools
Great Commuting Area
Conservatory
We are pleased to offer this unique property that has space and style galore. Sitting on a large plot with plenty of off street parking and an amazing oversized double garage, four double bedrooms and gardens front and back.
Entering the house via a storm porch with security grille, a hardwood exterior door with double glazed opaque glazed panels takes you into the reception hall, with ceiling light points, central heating radiator, porcelain flooring and stairs leading to the first floor.
A stunning family kitchen with central island; fitted with a range of quality matching eye and base level units in a pale cream shaker style with concealed underlighting. Granite worktops over incorporating twin sinks with mixer tap and complementary ceramic splashback tiling. Integrated dishwasher, microwave, washing machine and tumble dryer. Space for an American fridge/freezer and range style cooker.
The Aga cooker has three electric ovens, 6 burner gas hob, grill and matching extractor over.
Dresser style unit with glass fronted display cabinets, the central island has more storage beneath and concealed wall mounted Ideal Vogue boiler. Recessed spotlights to ceiling, ceiling light point, plinth heaters, vertical central heating radiator, double glazed window to the rear elevation, floor tiling and double glazed sliding patio doors leading onto the garden.
The versatile family lounge has recessed spotlights, central heating radiator, double glazed sliding patio doors with complimentary side panels leading to the conservatory and porcelain flooring. The focal point of this beautiful light room is a charming Aga wood burner set within a recessed fireplace.
The Conservatory is off the family lounge a PVCu construction overlooking the front garden, double glazed French doors to the side, telephone point, underfloor heating with slate tiled finish, double panelled central heating radiator.
The formal Dining Room has moulded ceiling roses, deep moulded coving, double French style doors overlooking the front elevation, concealed radiators, porcelain flooring and wall light points.
The Master bedroom is a fantastic space with dressing room and full en-suite bathroom off. This generous sized room has recessed spotlights to ceiling, vertical central heating radiators, carpeted and with double glazed sliding patio doors to the rear.
Dressing room/nursery - with ceiling light, double glazing window to rear elevation, double panelled central heating radiator, full-height built in fitted range of wardrobes in six compartments, providing hanging and storage space. This is a dream space.
En-suite bathroom - A recently modernised high end full en-suite with stand alone bath, separate shower, WC and modern sink unit. Full wall tiling, porcelain flooring recessed spotlights on an automatic sensor, obsure double glazed window to rear elevation and heated towel rail.
Bedroom two - with deep moulded coving, wall-light point, double glazed arched window to the front elevation, vertical radiators, and fitted wardrobes, bedside cabinets and dressing table.
Bedroom three/Sitting room , a large double bedroom with ceiling light point, double glazed Velux roof light, double glazed window to side elevations and ceiling lights. Benefitting from fitted bedroom furniture and carpeting.
Family Bathroom - appointed with a white three piece suite comprising of a walk-in double shower with glass screen, vanity wash hand basin with storage beneath and WC. Contemporary wall and floor tiling with mosaic detail. Recessed spotlights to ceiling on an automatic sensor, further atmospheric spotlights and heated towel rail.
On the first floor is a double guest bedroom - with inset effect spotlights to ceiling, double glazed window to front elevation, double glazed Velux roof light, central heating radiator, in-build double width wardrobe for hanging and storage space.
Outside - the property is set on a private plot approached via twin wrought iron vehicle access gates, with block cobbled set driveway providing vehicle hardstanding for several cars and giving access to the detached double garage, served by twin electric remote access doors, electric lighting and power supply, with a small utility area at the rear including water supply. There is a window and personal access door to side elevation. The garage floor is high gloss resin.
The front garden is manly laid to lawn with inset ornamental trees and shrubbery beds, the front area boasting period styled street lamps and security lanterns. Further wrought iron gates give access to the side garden, which in turn has a patio sun terrace, further period style street lamps, raised display bed with water feature and lawn with established borders. To the rear there is an enclosed utility area for storage of bins and an outside tap.
Room measurements:
Lounge - 15'10" x 12'10" (4.83 x 3.9)
Conservatory - 16'6" x 12'7" (5.03 x 3.84)
Dining Room - 18'6" x 11'11" (5.64 x 3.63)
Family Kitchen - 21'10" x 14'5" (6.65 x 4.4)
Garage - 22'10" x 22'8"
Master Bedroom - 20'11" x 10'10" (6.38 x 3.3)
Dressing Room/Nursery - 14' x 9.1" (4.27 x 2.77)
Bedroom Two - 16'8" x 10'5" (5.08 x 3.18)
Bedroom Three - 22'10" x 9'9" (6.96 x 2.97)
Guest Bedroom - 15'9" x 14'2" (4.8 x 4.32)
Any room measurement and or floor plans are for guidance only. These particulars form no part fo any contract
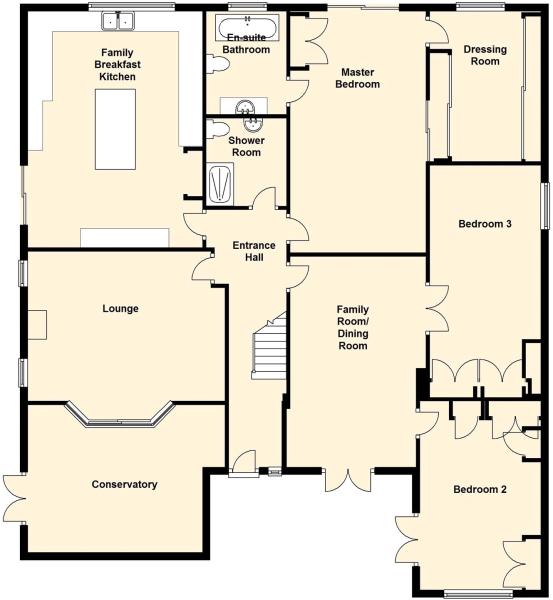
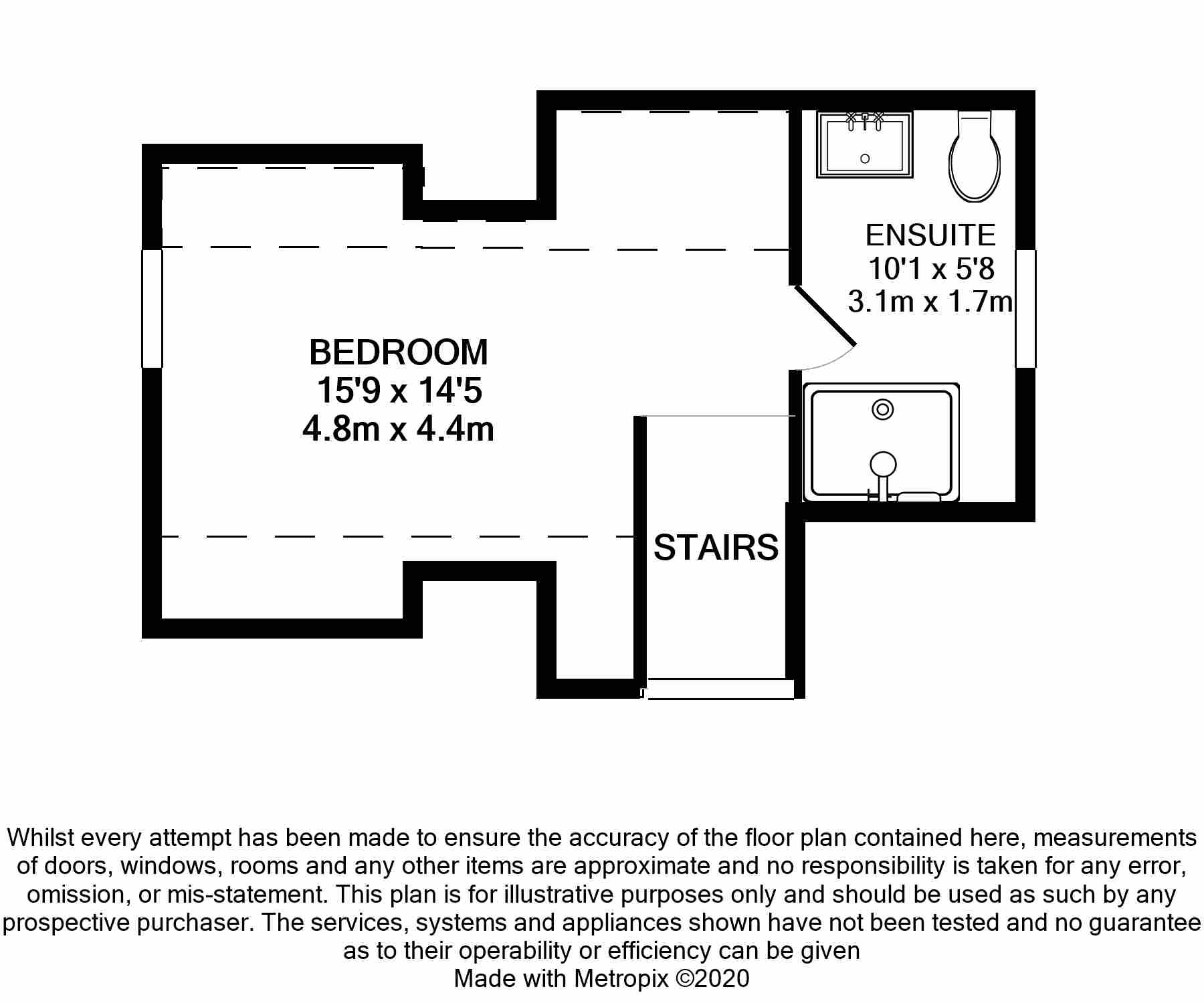
IMPORTANT NOTICE
Descriptions of the property are subjective and are used in good faith as an opinion and NOT as a statement of fact. Please make further specific enquires to ensure that our descriptions are likely to match any expectations you may have of the property. We have not tested any services, systems or appliances at this property. We strongly recommend that all the information we provide be verified by you on inspection, and by your Surveyor and Conveyancer.



