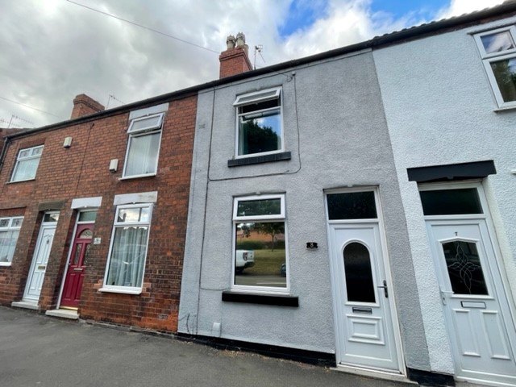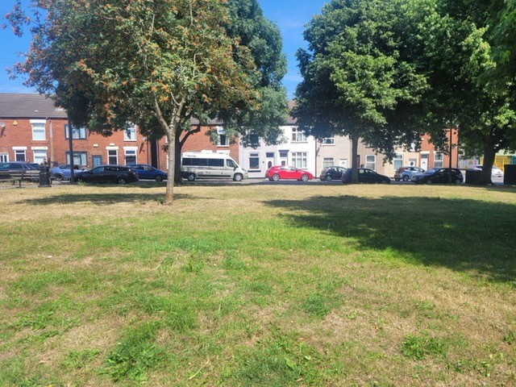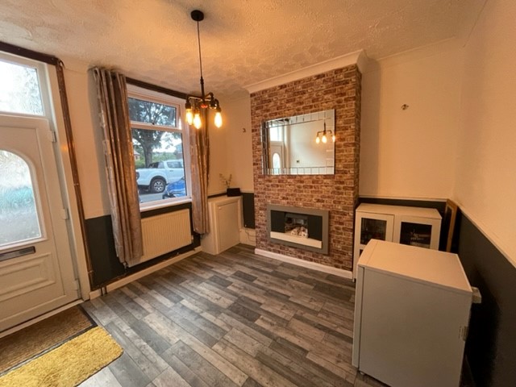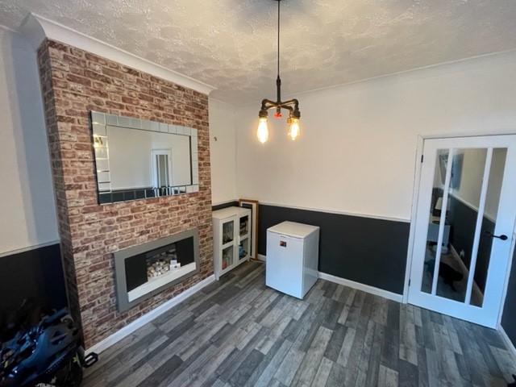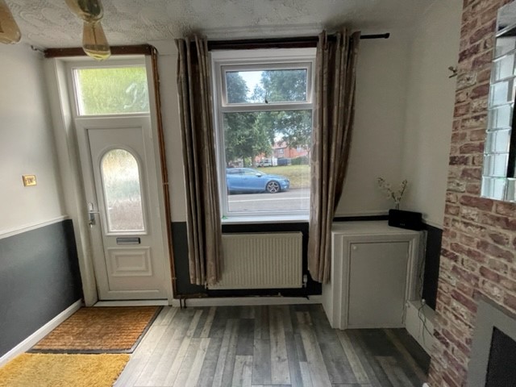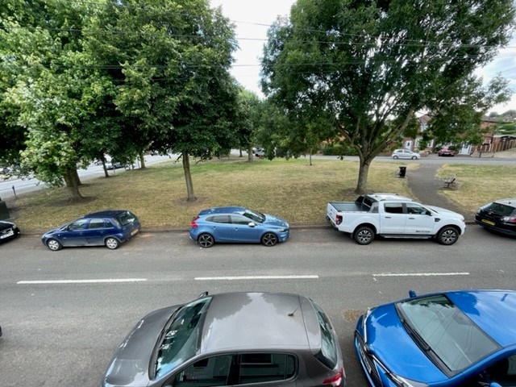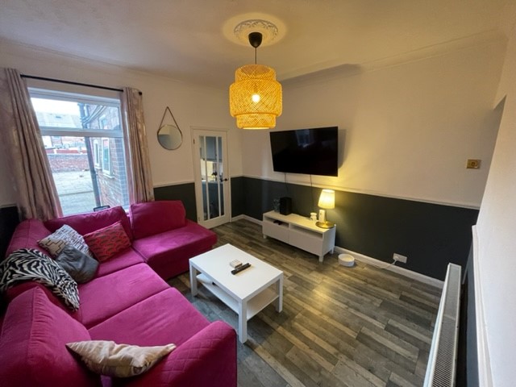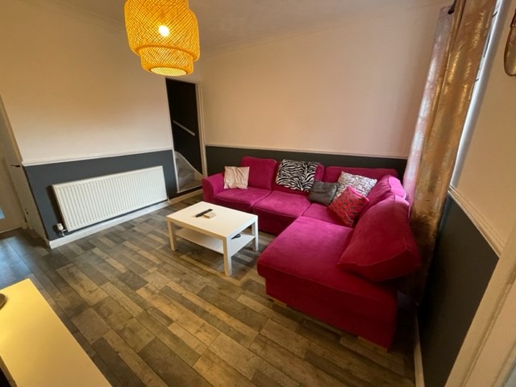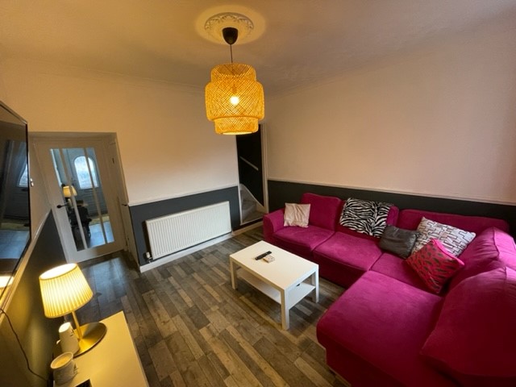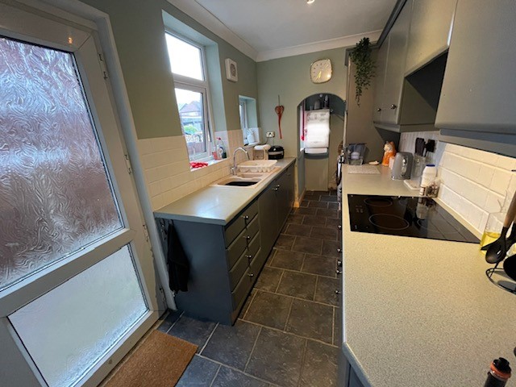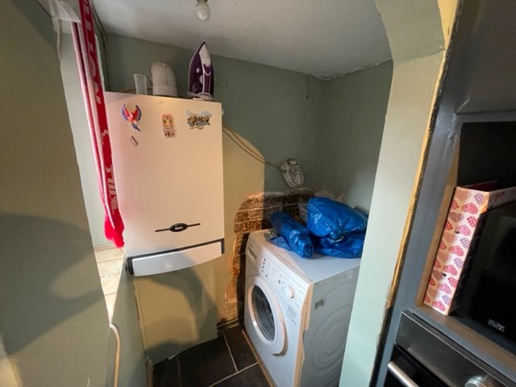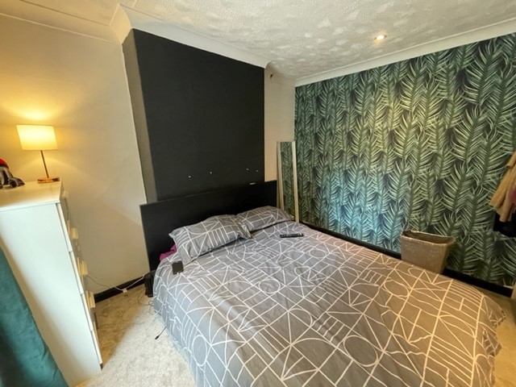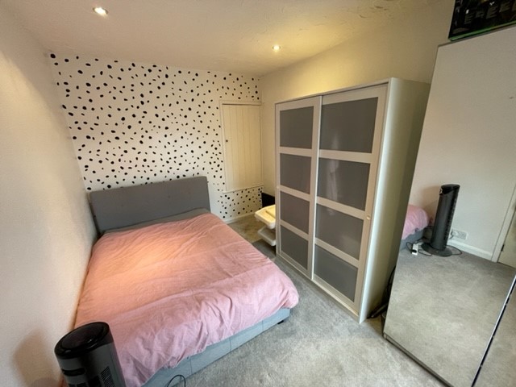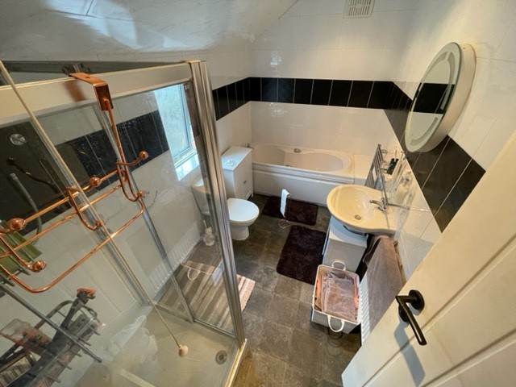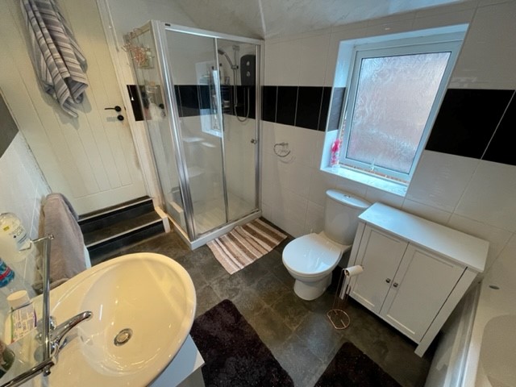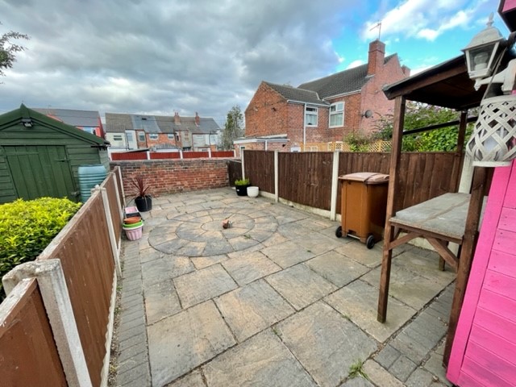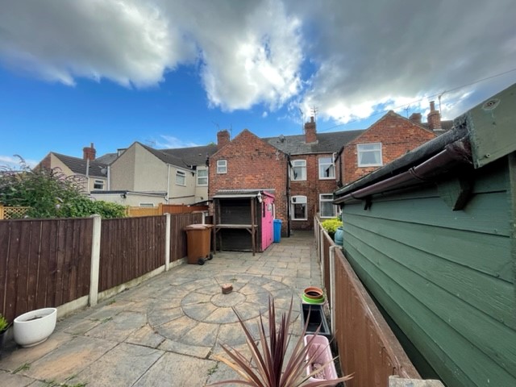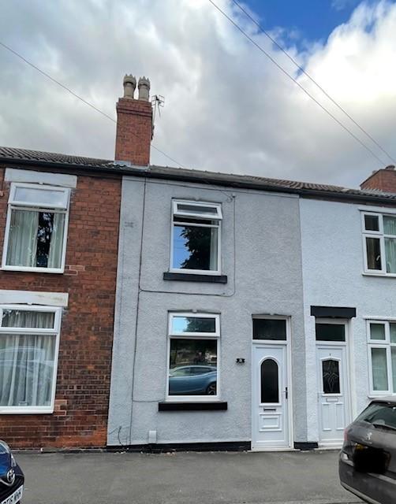2 Bedroom Terraced Sold STC in Ilkeston - OIRO £140,000
Great Location
FTB or investor
2 Good sized bedrooms
Kitchen with Utility area
No upward chain
Low maintenance paved rear garden
Good transport links
Overlooking The Triangle
On street parking
Towns and Crawford are delighted to present this Terraced home situated on The Triangle in the popular town of Ilkeston, Ideal first time buyers or investor home. walking distance to a variety of local amenities. On street parking.
The property comprises of two reception rooms, galley kitchen, utility area, two bedrooms, bathroom, garden. Ideally located offering good commuter access to Derby, Nottingham and the M1, good local transport links.
Lounge - 3.50 x 3.53 (11'5" x 11'6") - Glazed Upvc front door leads into the Lounge, feature wall mounted fireplace, double glazed front window to the front, with one way glass.
Dining Room - 3.53 x 3.73 (11'6" x 12'2") - Door from the Lounge, into the dining room, Upvc window to the rear garden. Under stairs cupboard, doors off to the kitchen and stairs to the first floor.
Kitchen - 3.48 x 1.02 (11'5" x 3'4") - Galley kitchen with light wood floor and wall mounted cupboard, integrated fridge, integrated oven & space for microwave, 4 ring electric hob with extractor hood above. sink unit, door to the rear garden, archway through to the small utility area - 1.39 x 0.93 (4'6" x 3'0") - Housing gas combination boiler, plumbing for washing machine.
Landing - All rooms off.
Bedroom One - 3.46 x 3.16 (11'4" x 10'4") - double glazed window to the front.
Bedroom Two - 3.73 x 2.63 (12'2" x 8'7") - over stiar storage cupboard with access through to the boarded roof space complete with loft ladder. Double glazed window to the rear.
Bathroom - 3.49 x 1.89 (11'5" x 6'2") - Fully tiled bathroom, double glazed window to the side, white suite with paneled bath, pedestal sink unit, low level wc, shower cubicle with wall mounted electric shower.
Outside - Door off the kitchen leads out to the rear garden, all laid to slabs, garden shed, access to the rear leads across to a side entrance from the front, plus access to rear service road. One other property has access across the bottom of the garden.
These sales particulars have been prepared by Towns and Crawford Limited on the instruction of the vendor. Services, equipment and fittings mentioned in these particulars have NOT been tested, and as such, no warranties can be given. Prospective purchasers are advised to make their own enquiries regarding such matters. These sales particulars are produced in good faith and are not intended to form part of any contract. Whilst care has been taken in obtaining measurements and producing floorplans, these should only be regarded as approximate.
Purchaser information - Under the Protecting Against Money Laundering and the Proceeds of Crime Act 2002, Towns and Crawford Limited require any successful purchasers proceeding with a purchase to provide two forms of identification i.e. passport or photocard driving licence and a recent utility bill. This evidence will be required prior to towns and Crawford Limited instructing solicitors in the purchase or the sale of a property.
Please note there is a personal connection between the vendors and Towns and Crawford
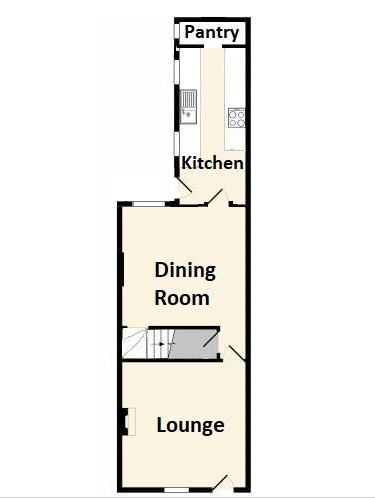
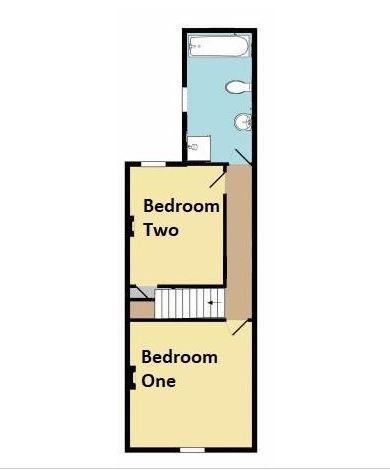
IMPORTANT NOTICE
Descriptions of the property are subjective and are used in good faith as an opinion and NOT as a statement of fact. Please make further specific enquires to ensure that our descriptions are likely to match any expectations you may have of the property. We have not tested any services, systems or appliances at this property. We strongly recommend that all the information we provide be verified by you on inspection, and by your Surveyor and Conveyancer.



