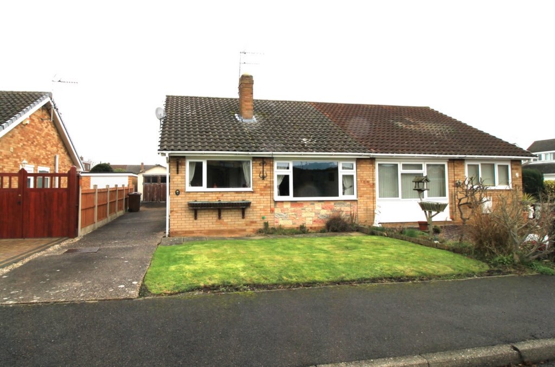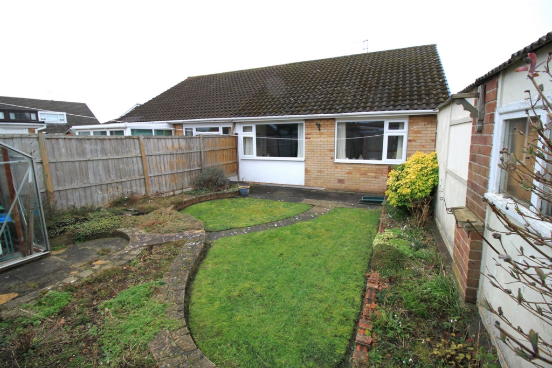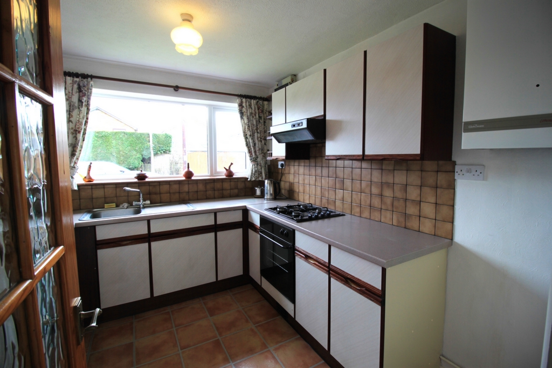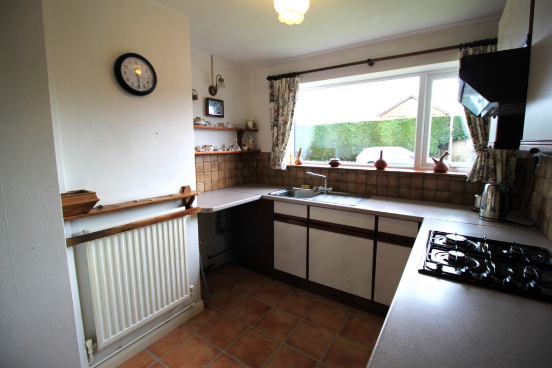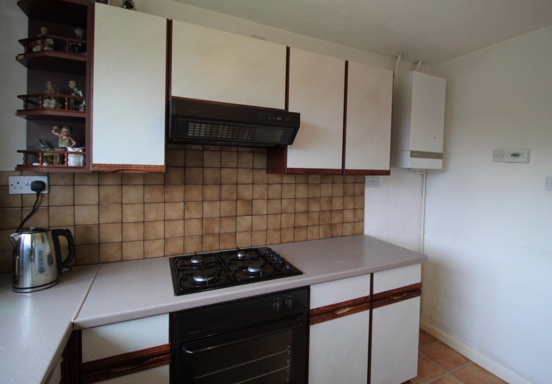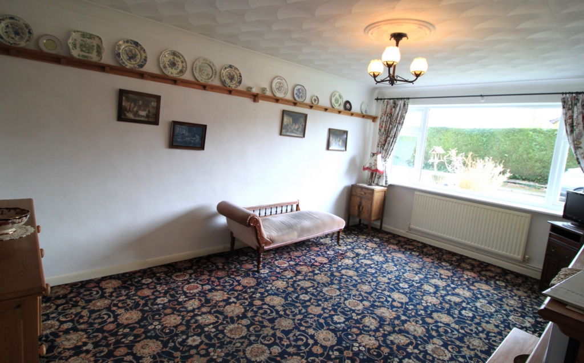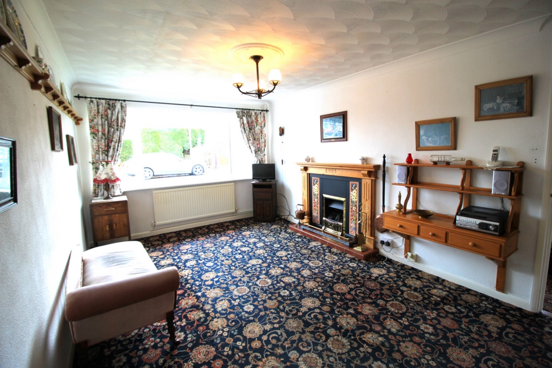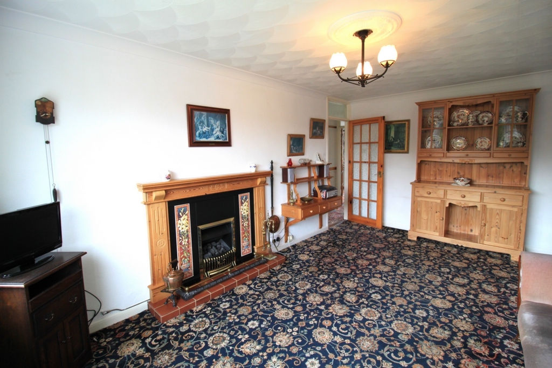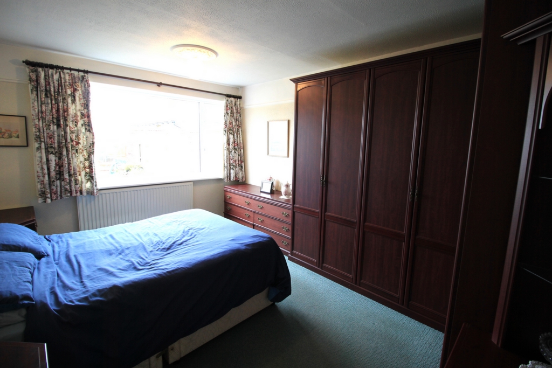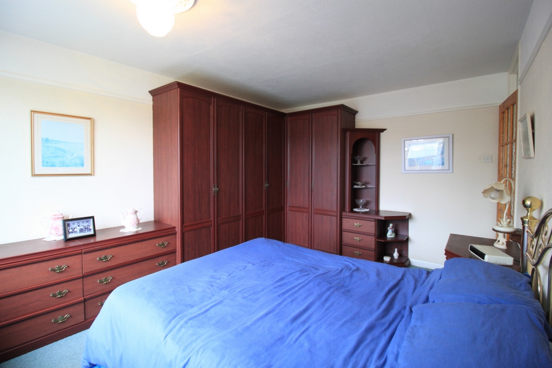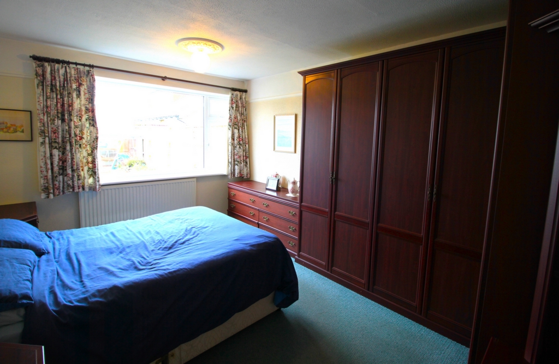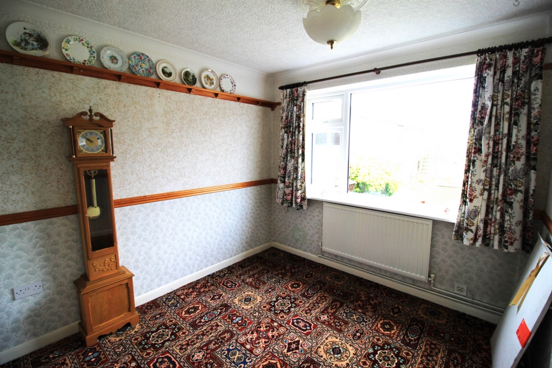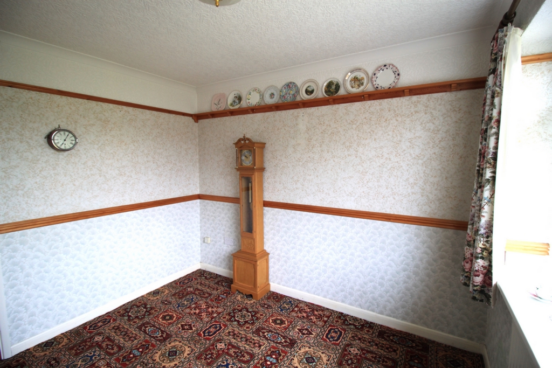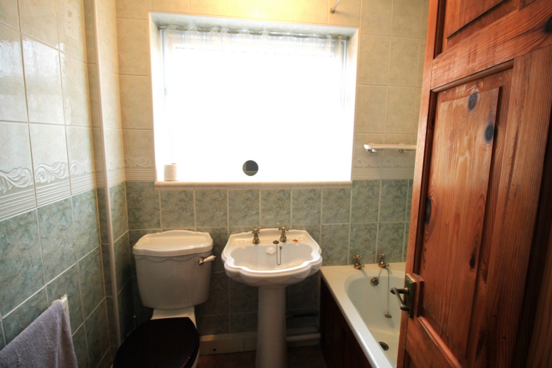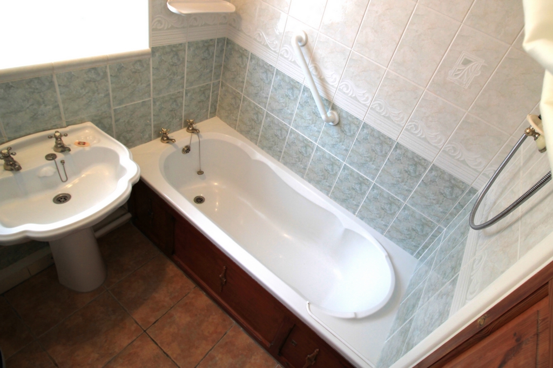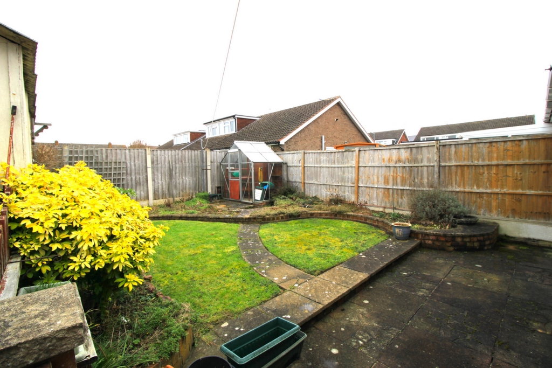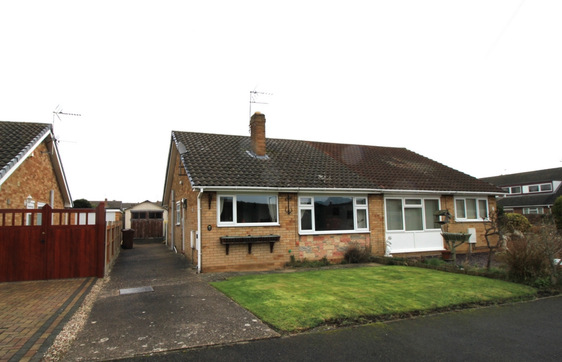2 Bedroom Bungalow Sold STC in Draycott - Offers above £190,000
Great Location
Two Beds
Off Street Parking
Garage
Gardens
Double Glazing
Central Heating
A TWO DOUBLE BEDROOM semi detached bungalow. Village location. NO UPWARD CHAIN, GCH hall, lounge/dining room, kitchen, two bedrooms and bathroom. Off road parking, enclosed rear garden with detached sectional garage.
Towns & Crawford are pleased to bring to the market this semi detached bungalow which benefits from good size accommodation. The property is located on the popular Thoresby Crescent in Draycott with easy access to the centre of this very popular village and we feel will suit those in search of a property to which they can put their own mark on and those looking to downsize within a village location. As previously mentioned the property comes to the market with the benefit of NO UPWARD CHAIN and an internal viewing comes highly recommended in order to appreciate all that is on offer, call the office today to arrange your viewing appointment.
This semi-detached property is constructed of brick to the external elevations all under a tiled roof and derives the benefit of modern conveniences such as GAS CENTRAL HEATING and UPVC DOUBLE GLAZING. In brief the accommodation comprises of an entrance hallway, fitted kitchen, lounge/dining room, two double bedrooms and bathroom room. Outside the property sits back from the road with ample OFF-STREET PARKING in the driveway to the side and low maintenance lawn garden to the front. To the rear of the property there is a garden laid mainly to lawn with additional patio area and enclosed with timber fence panels.
The property is close to the local shops found in the village, whilst there are further shopping facilities found in nearby Breaston and Borrowash and those found in Long Eaton which include the Asda and Tesco superstores and numerous other retail outlets are only a few minutes drive away. There are health care and sports facilities, walks in the surrounding picturesque countryside which include Church Wilne and there are excellent transport links which include J25 of the M1, East Midlands Airport, stations at Long Eaton, Derby and East Midlands Parkway and the A52 and other main roads which provide good access to both Nottingham and Derby.
Porch - UPVC doors door to:
Hallway - Built-in storage cupboard, access hatch to the loft space, radiator and doors to:
Kitchen - 3.05m x 2.69m approx (10' x 8'10 approx) - Range of wall and base units with work surfaces above, stainless steel sink and drainer unit, built in gas cooker and hob, plumbing for an automatic washing machine, UPVC double glazed window to the front elevation.
Lounge/Dining Room - . 5.21m x 3.23m approx (17'1 x 10'7 approx) The living room area providing UPVC double glazed window to the front elevation, radiator, wall mounted gas fire with Adam style wood surround and inset tiles.
Bedroom 1 - 4.19m x 3.15m approx (13'9 x 10'4 approx) - UPVC double glazed window to the rear, radiator, built.
Bedroom 2 - 3.91m x 2.67m approx (12'10 x 8'9 approx) - UPVC double glazed window to the front, radiator.
Shower Room - Part tiled with bath having shower over, wash hand basin with storage cupboard below, low flush w.c., tiled walls, UPVC double glazed window to the side elevation.
Outside - To the front of the property there is a block paved driveway providing off street parking with lawned garden to the front. To the rear there is an enclosed garden laid mainly to lawn, there are patio areas, well established flower beds with shrubs, trees and plants and enclosed with timber fence panels.
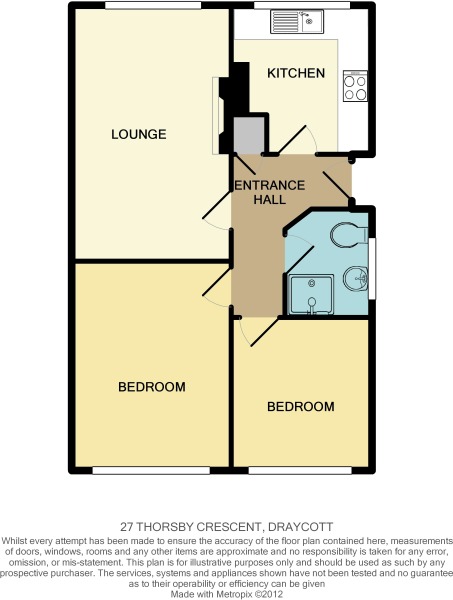
IMPORTANT NOTICE
Descriptions of the property are subjective and are used in good faith as an opinion and NOT as a statement of fact. Please make further specific enquires to ensure that our descriptions are likely to match any expectations you may have of the property. We have not tested any services, systems or appliances at this property. We strongly recommend that all the information we provide be verified by you on inspection, and by your Surveyor and Conveyancer.



