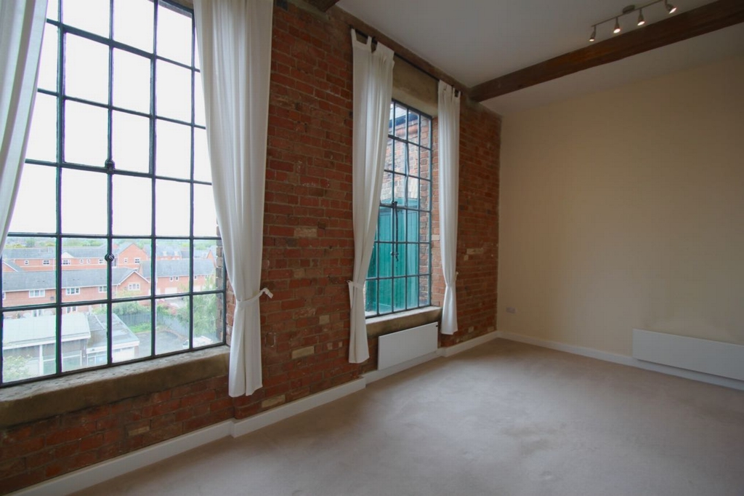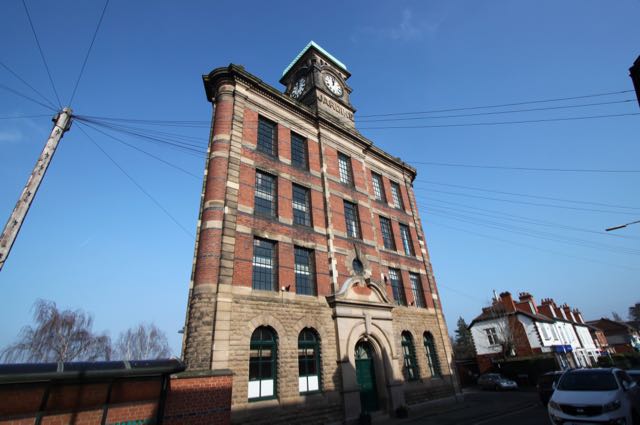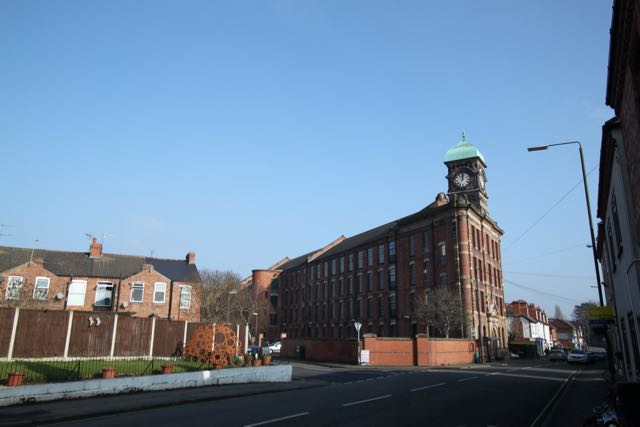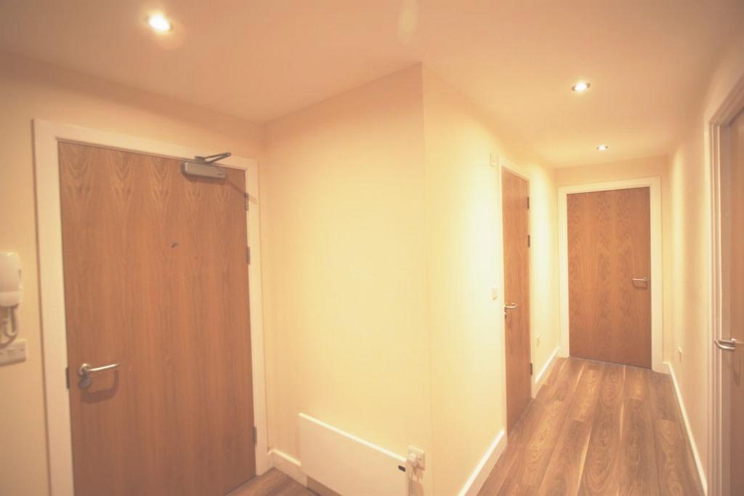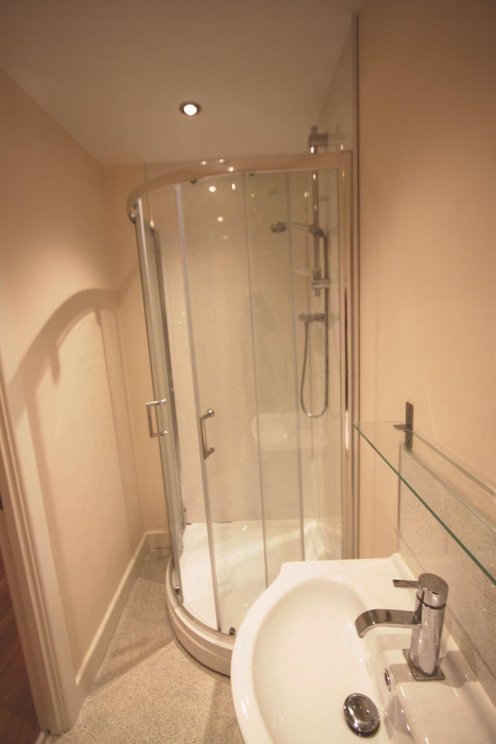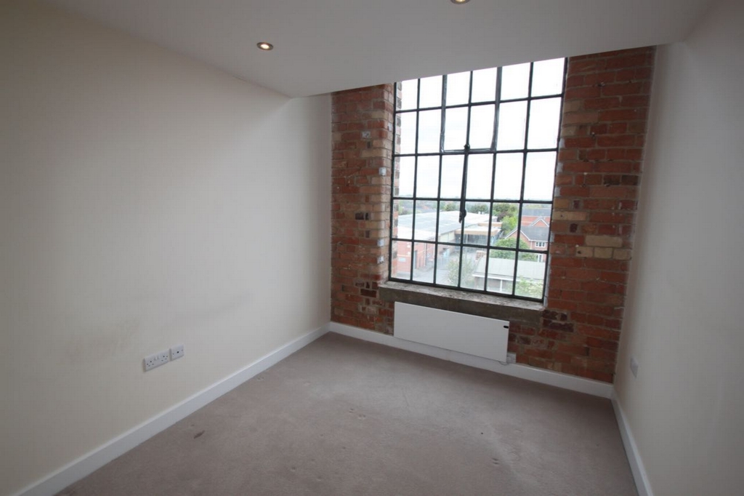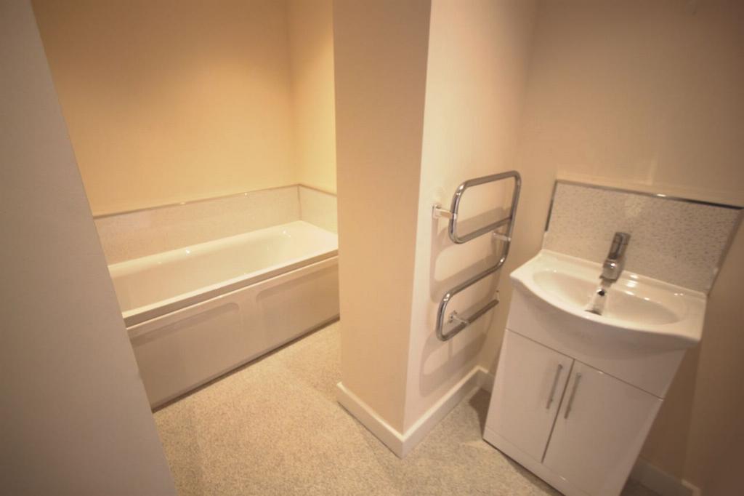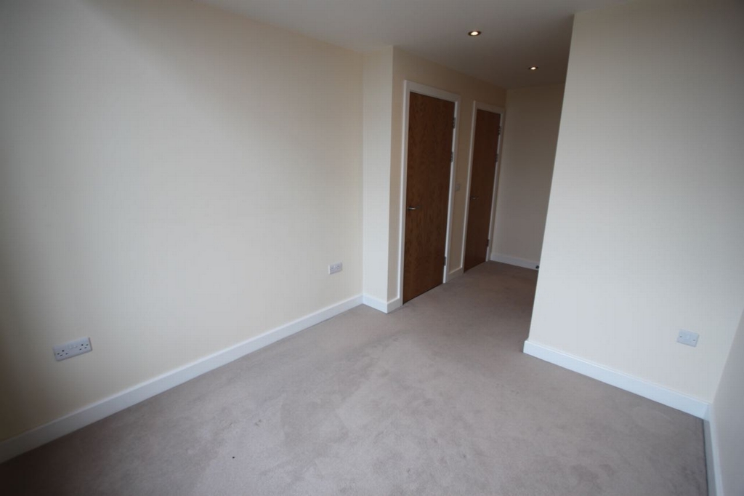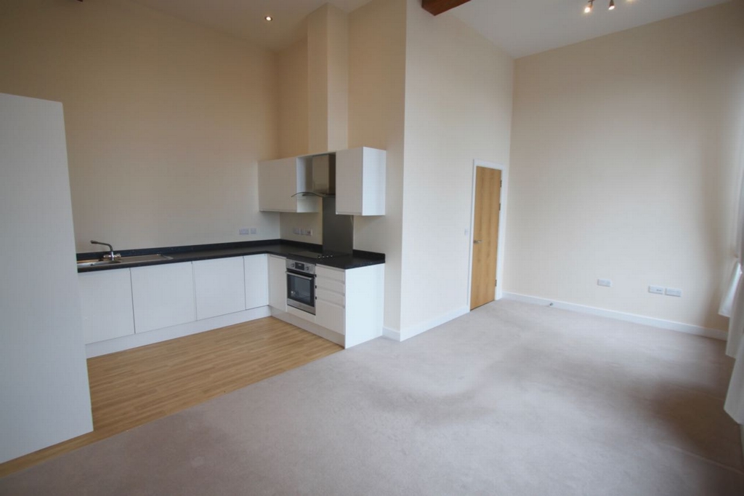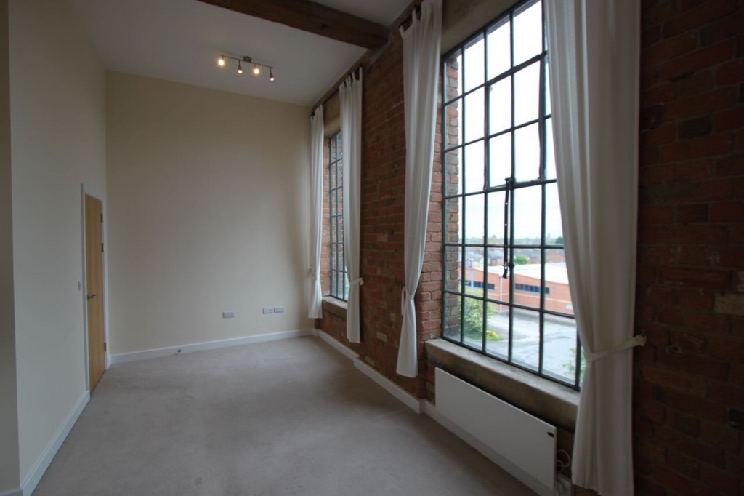2 Bedroom Apartment Sold STC in Draycott - £140,000
Iconic Building
Lift to all floors
Two Bedrooms
Bathroom and Shower room
Convenient Location
Superb mill living
Vacant possession
Calling all investors .... An immaculately presented two bedroom executive apartment situated on the second floor of the very desirable Victoria Mill development in the heart of Draycott. The apartment has a contemporary feel throughout offering spacious living and benefits from tall ceilings, exposed beams, original mill windows with roof top views looking over Draycott. Viewings are highly recommended. Offered with NO UPWARD CHAIN.
Communal Entrance - Enter from the secure car park to communal area via a secure keypad entry system.
Entrance Hallway - Enter into the entrance hallway having telephone entry system, wooden flooring, ceiling down lighters and storage cupboard housing the water heater cylinder.
Living Space - 20'8 x 19'5 (6.30m x 5.92m) - A light and airy living space having high ceilings with exposed beams, carpeted floors, electric heaters, exposed brick work, television and telephone points and two original cast iron windows to the front elevation.
Kitchen Area - 10'6 x 7'9 (3.20m x 2.36m) - Fitted with a range of modern wall, drawer and base units with granite style work surfaces and matching granite style splash backs, stainless steel one and a half bowl sink and drainer unit with mixer taps over and integrated appliances including electric oven and inset electric hob with extractor over, space for dishwasher, includes washing machine and fridge freezer.
Bedroom One - 17'5 (max) x 9'8 (5.31m ( max) x 2.95m) - With feature exposed brick work, carpeted flooring, ceiling down lighters, television points, electric heater and original cast iron window to the front elevation. Door through to the en-suite.
En-Suite - Fitted with a modern three piece suite comprising of shower cubicle with mixer shower, hand wash basin with storage below, low flush wc, extractor fan, fully tiled walls and flooring and shaver point.
Bedroom Two - 13'8 x 10'0 (4.17m x 3.05m) - Having exposed brick work, carpeted flooring, ceiling down lighters, television and telephone points, electric heater and original cast iron window to the front elevation.
Bathroom - Fitted with a modern white three piece suite comprising bath with mixer shower over, contemporary bowl style hand wash basin with storage below, low flush wc, ladder style heated towel rail, shaver point and fully tiled walls and flooring.
Service Charge is currently £2000 per annum with ground rent at £250.00 per annum and ccouncil tax is B Erewash Borough Councill
Purchaser information - Under the Protecting Against Money Laundering and the Proceeds of Crime Act 2002, Towns and Crawford Limited require any successful purchasers proceeding with a purchase to provide two forms of identification i.e. passport or photocard driving licence and a recent utility bill.
This evidence will be required prior to Towns and Crawford Limited instructing solicitors in the purchase or the sale of a property.
IMPORTANT NOTICE
Descriptions of the property are subjective and are used in good faith as an opinion and NOT as a statement of fact. Please make further specific enquires to ensure that our descriptions are likely to match any expectations you may have of the property. We have not tested any services, systems or appliances at this property. We strongly recommend that all the information we provide be verified by you on inspection, and by your Surveyor and Conveyancer.



