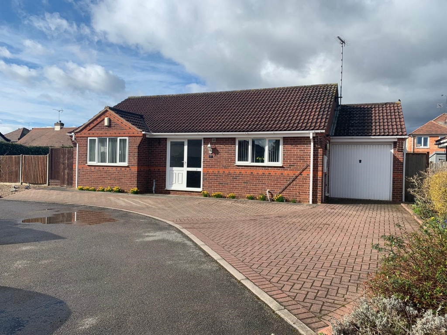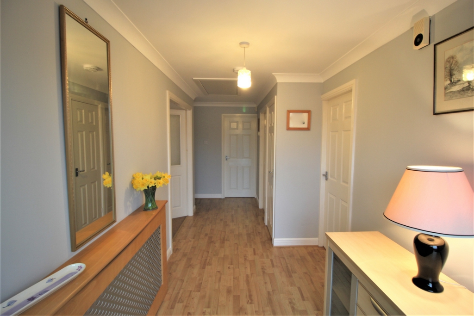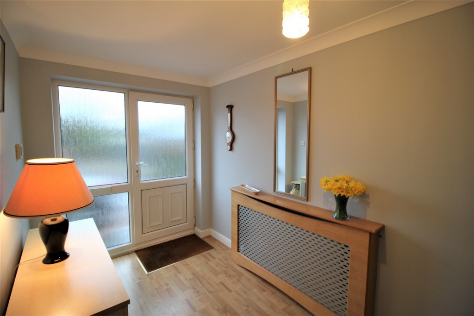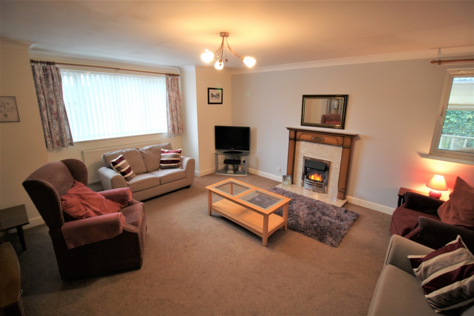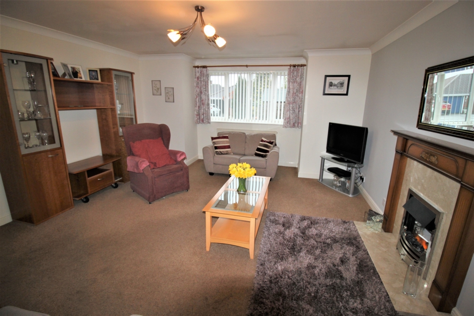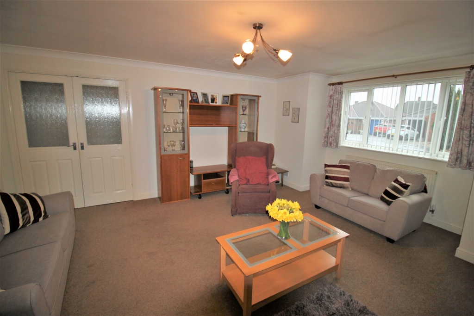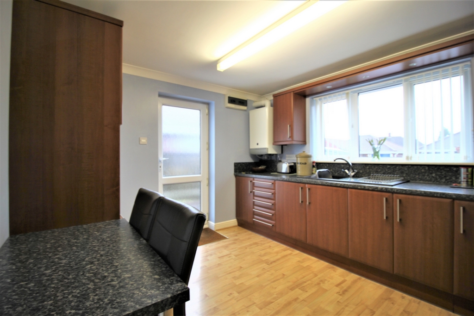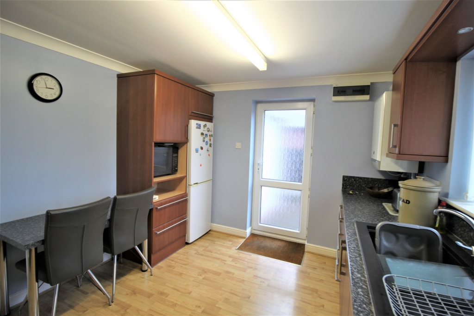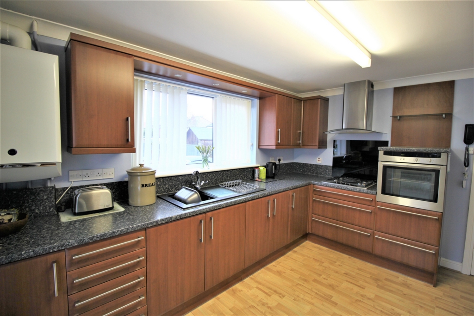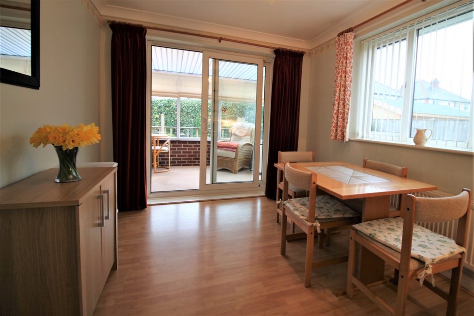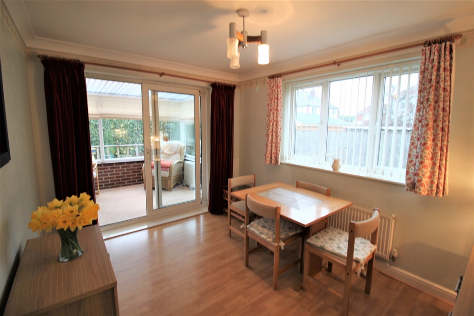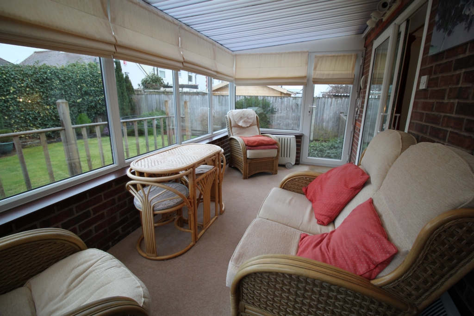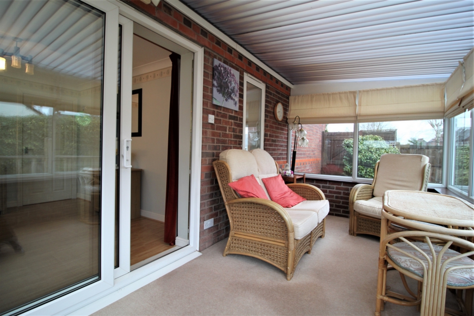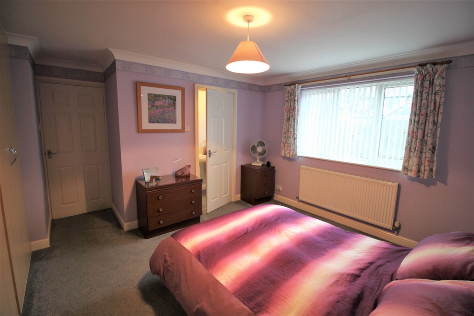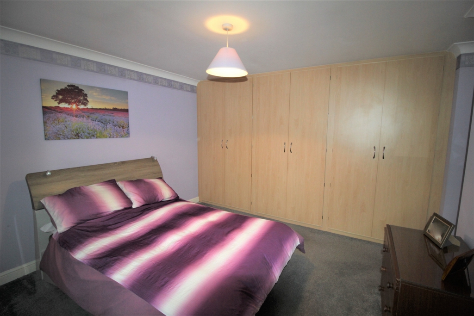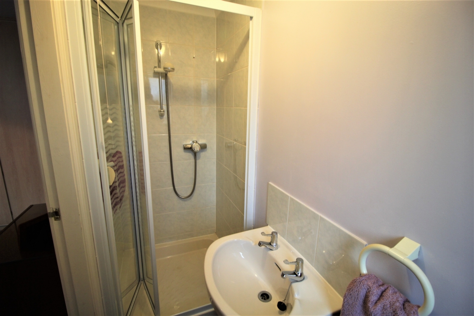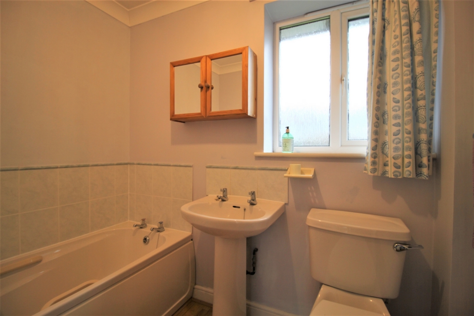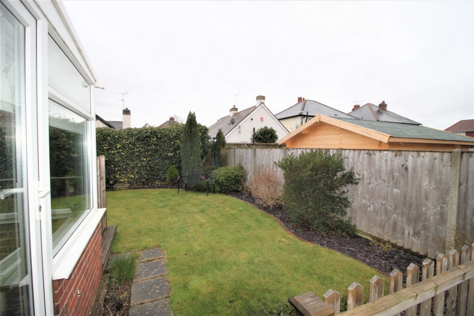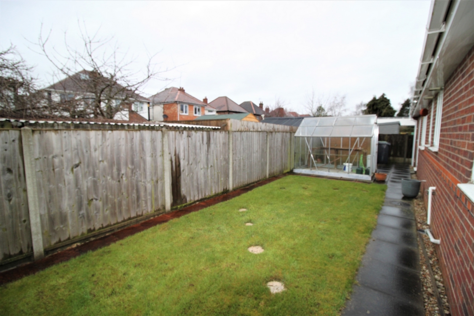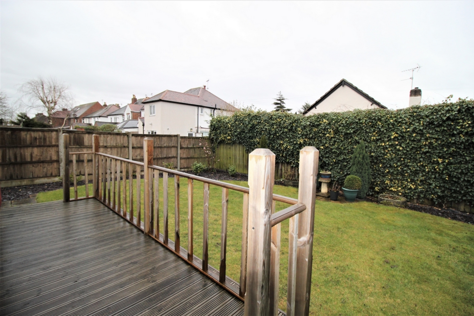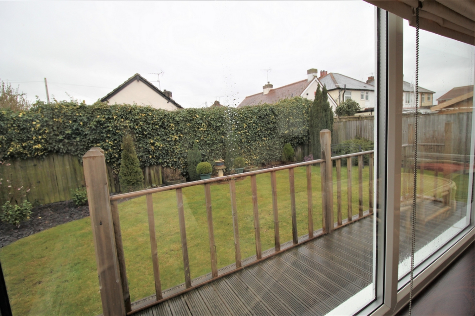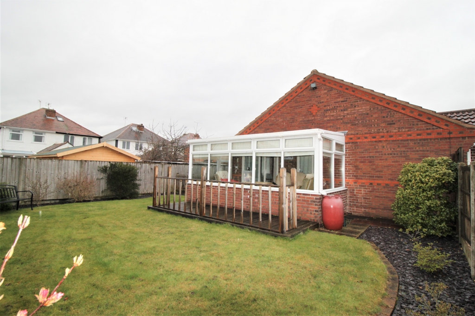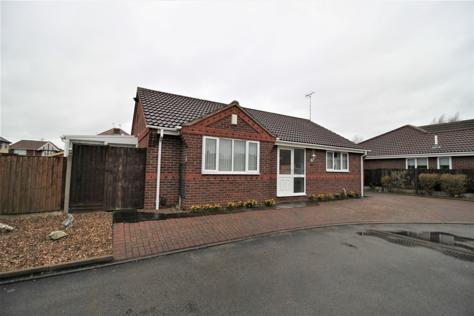2 Bedroom Bungalow Sold STC in Toton - £260,000
Spacious Bungalow
2 Bedrooms (or one Bedroom and a dining room)
Large Lounge
Ensuite to main bedroom
Main bedroom fitted wardrobes
Wrap around garden
Greenhouse and Shed
Conservatory
Private driveway
Garage
Towns and Crawford are happy to offer for sale this lovely 2 bedroom bungalow.
In a quiet, peaceful cul-de-sac of only 4 bungalows, this spacious bungalow is light and airy and benefits from a lovely wrap around garden with greenhouse and shed. Large hallway and lounge, conservatory, 2 bedrooms (or one bedroom and a dining room) ensuite to main bedroom which has extensive fitted wardrobes. There is a paved driveway leading to the single garage.
Toton is an extremely well sought after area with Wallace Gardens being within walking distance of The Tesco Supermarket, M&S at Chilwell shopping area and doctors' surgery.
Local transport links are excellent and you can be on the M1 Motorway and A 52 within 5 minutes.
Nottingham and Derby are easily reached with regular buses and local shopping in Long Eaton and Beeston is easily accessible. In addition there is a local bus that travels past Tesco, doctors' surgery and local estates
You enter Wallace Gardens off Portland Road along a long driveway leading to the select development of 4 bungalows, all with off road parking and a turning area.
The paved driveway leads to the single garage which has light and power.
The entrance hallway is spacious and has laminate flooring. All rooms lead from this open space.
The lounge overlooks the front elevation and has dual aspect windows, it also has an electric flame effect fire with Adams style fire surround.
The kitchen overlooks the front elevation. Including the cooker, washing machine and fridge freezer, the base and wall cupboards are in a dark walnut finish. This room benefits from a breakfast bar for informal meals.
The main bedroom overlooks the garden to the rear and has an ensuite with WC, WHB and Shower. There are also large fitted wardrobes in a light wood. In this bedroom.
The family bathroom has bath, WC and WHB with an obscured glazed window to the rear.
The 2nd Bedroom (currently utilised as a dining room) leads through to the conservatory giving good access to the garden and is a lovely location in which to sit. The conservatory is complete with good quality blinds.
All in all a super bungalow which is deceptively spacious.
Room Measurements:
Kitchen 3.9 x 3.15
Bed 1 5.2 (into wardrobes) x 3.5
Bathroom 2.25 x 1.7
Bed 2 3.6 x 2.7
Lounge 7.8 x 4.4 (excluding bay)
Conservatory 2.35 x 4.7
Garage 5.2 x 2.3
Any floor plans or measurements are for guidance only and form no part of any contract.
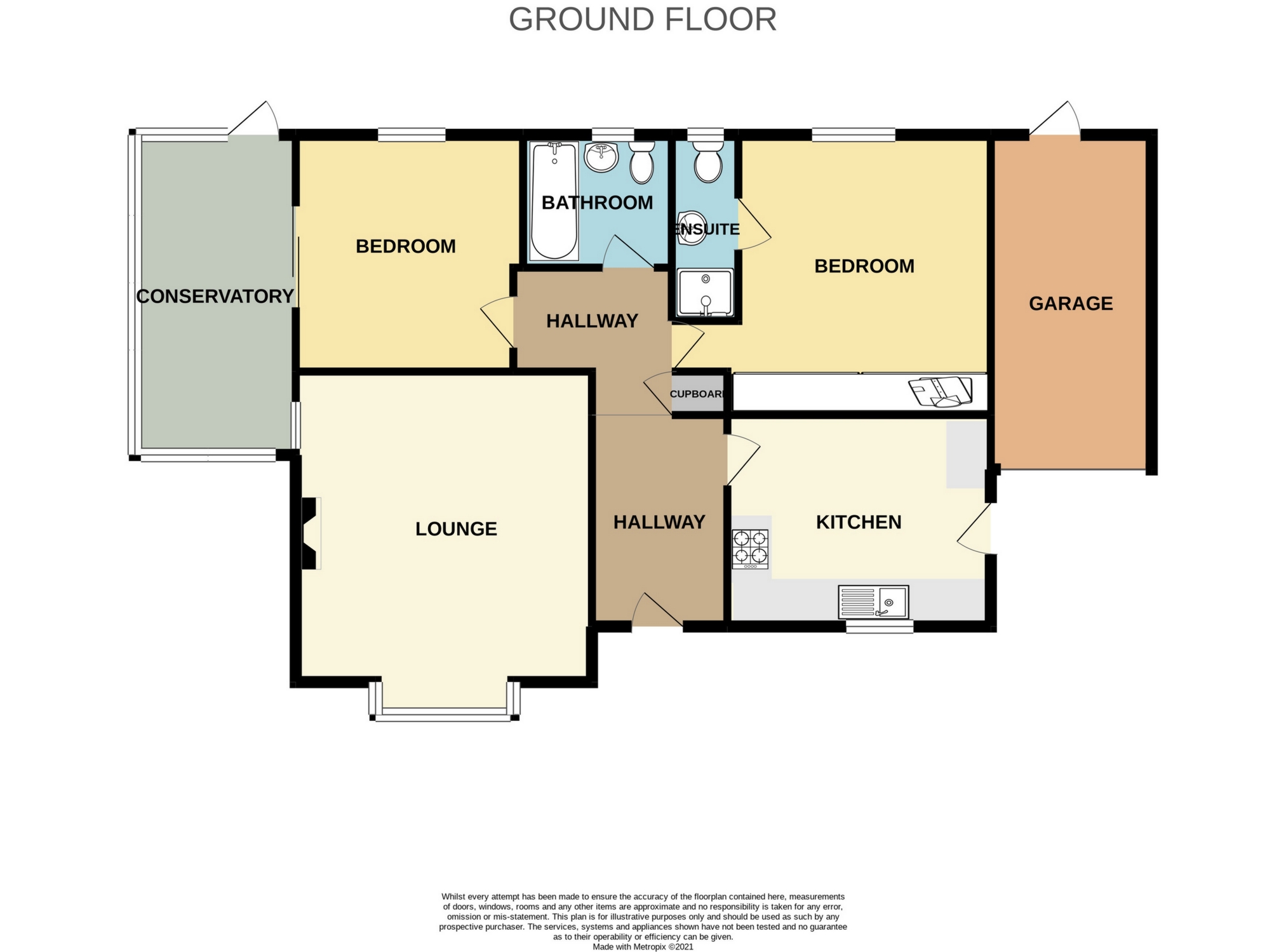
IMPORTANT NOTICE
Descriptions of the property are subjective and are used in good faith as an opinion and NOT as a statement of fact. Please make further specific enquires to ensure that our descriptions are likely to match any expectations you may have of the property. We have not tested any services, systems or appliances at this property. We strongly recommend that all the information we provide be verified by you on inspection, and by your Surveyor and Conveyancer.



