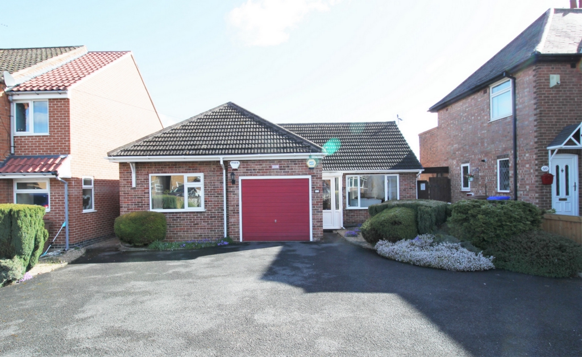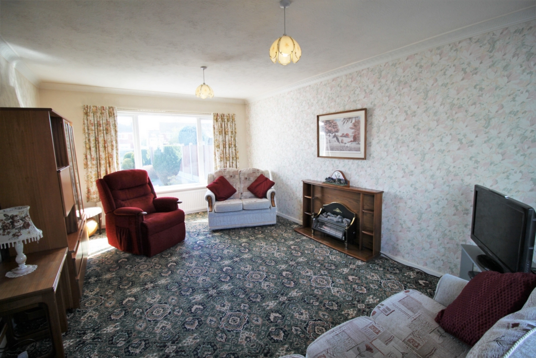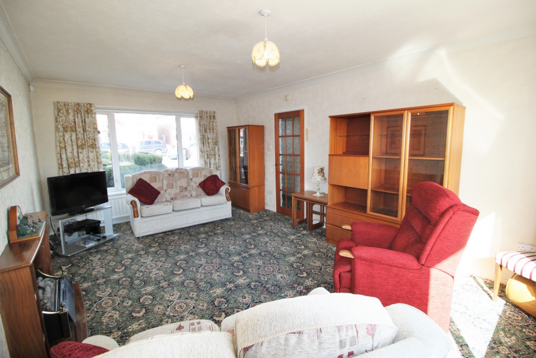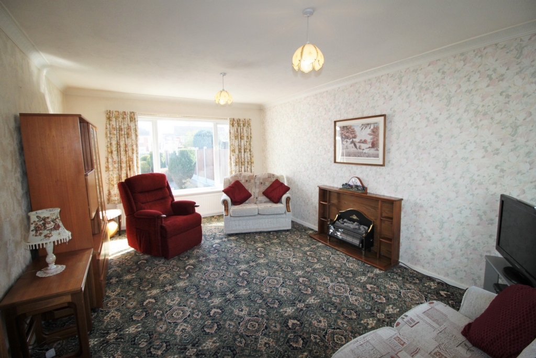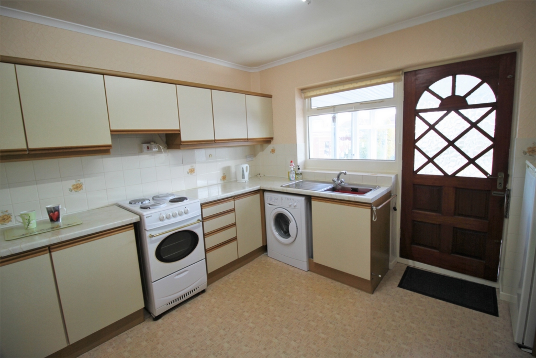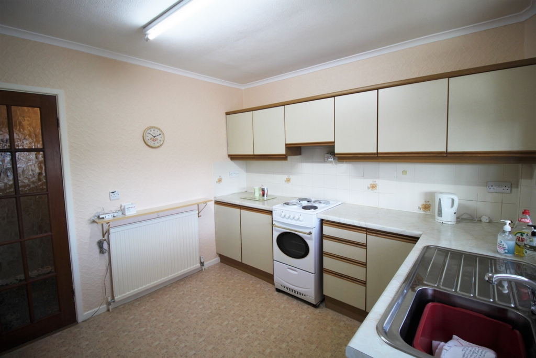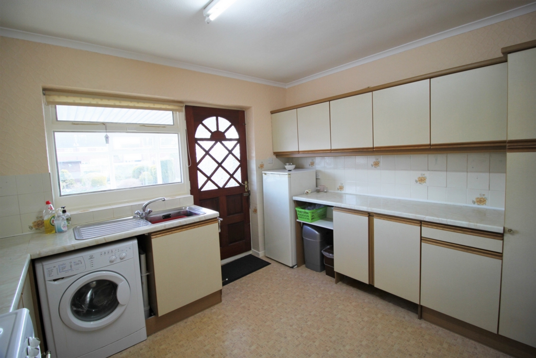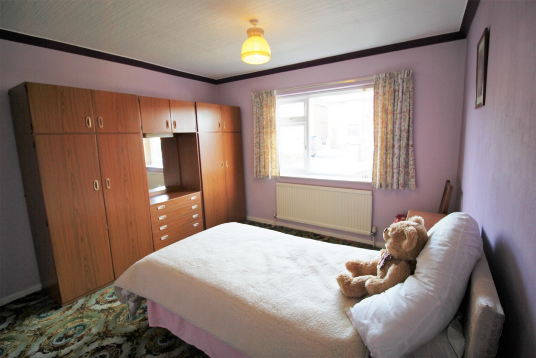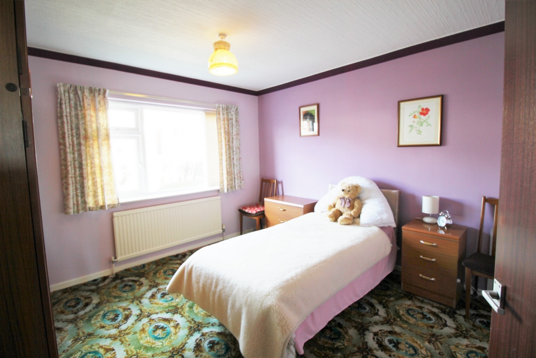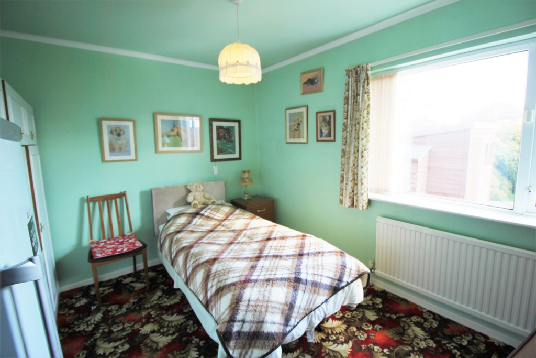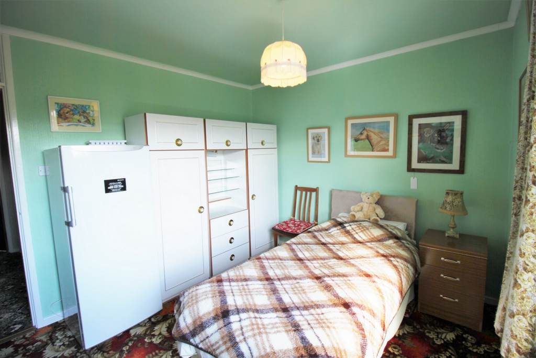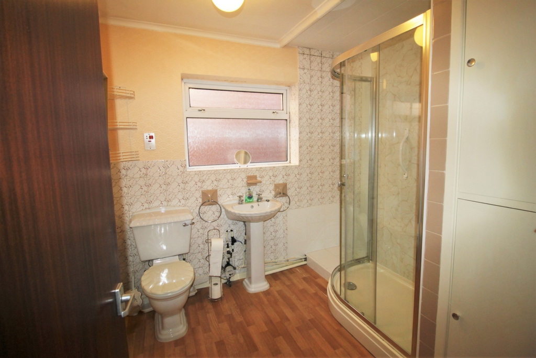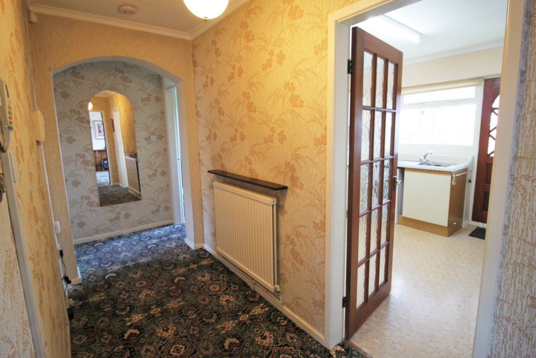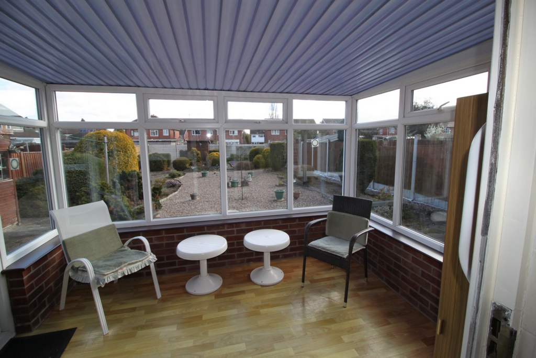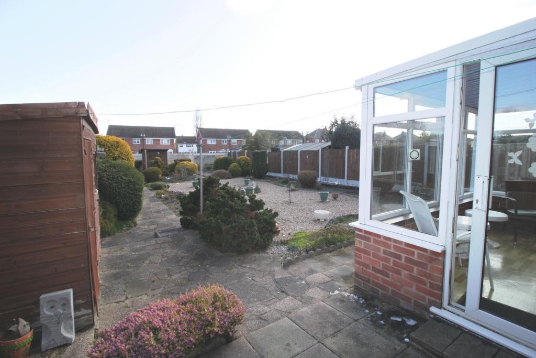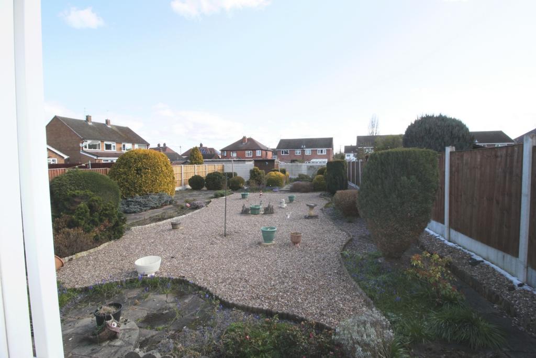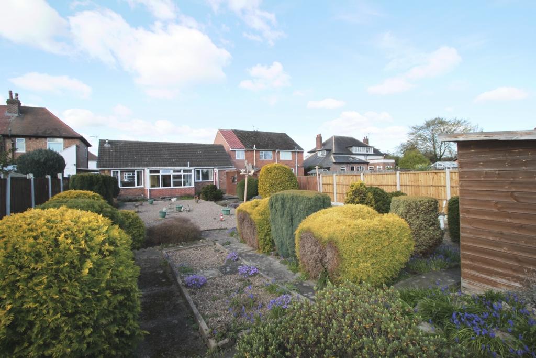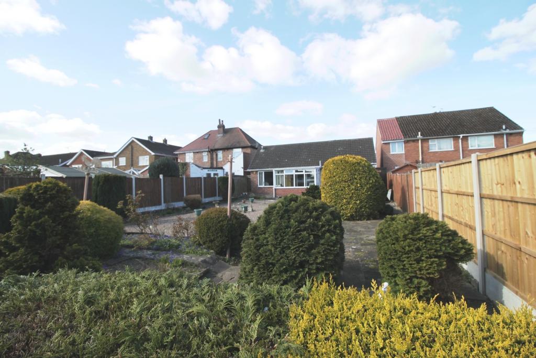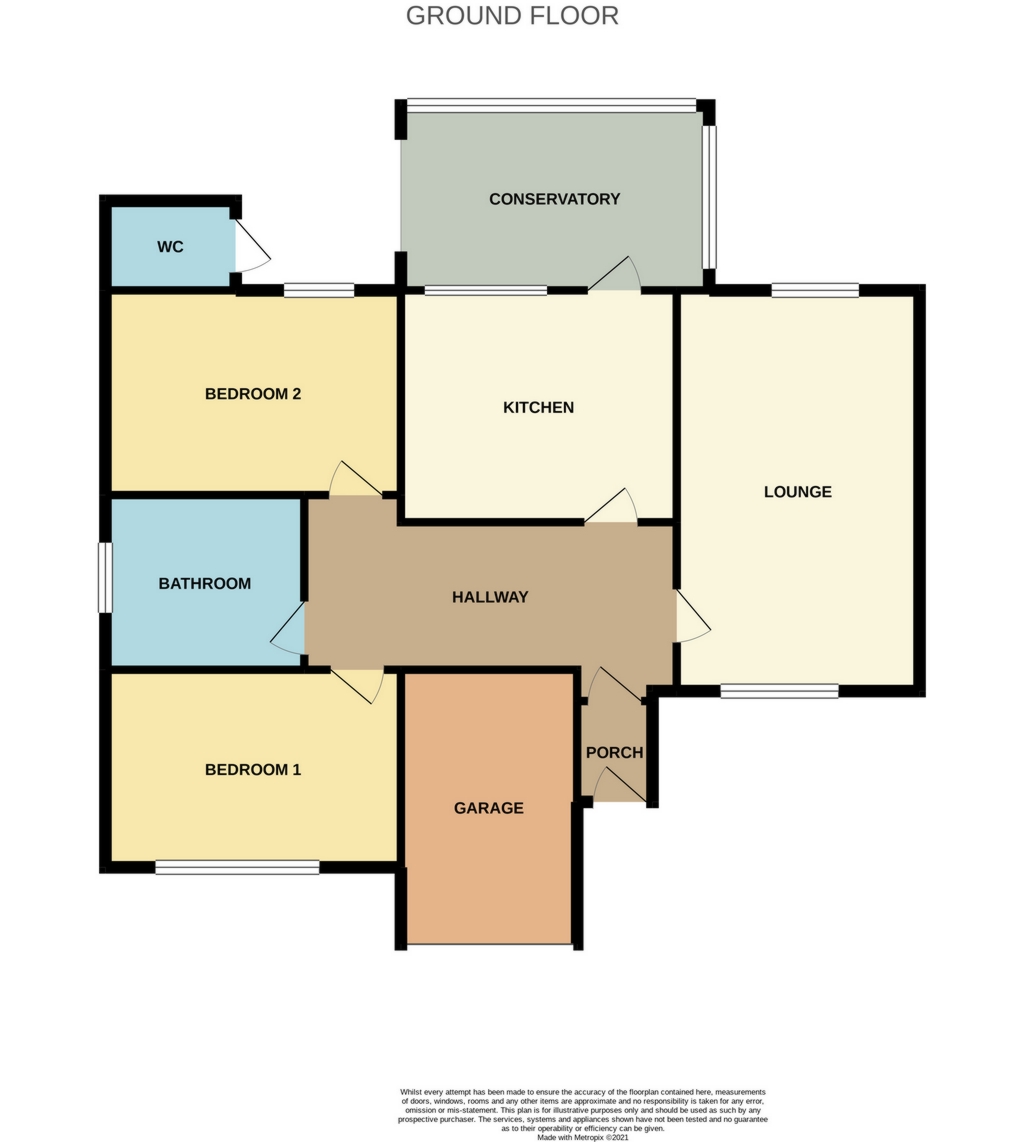2 Bedroom Bungalow Sold STC in Long Eaton - Guide £259,999
Great Location
Large Plot
Garage
Plenty of parking
Double Glazing
Large Garden South East Facing
Great Potential for extendiing
Conservatory
Towns & Crawford are very pleased to offer this two double bedroom bungalow that has so much potential and such a lot of space. Set well back from the road with plenty of off-street parking space, integral garage and a very generous south east facing rear garden.
Although in need of some general updating in the kitchen and bathroom the fundamentals are all there and in good order to make into a very desirable home. All windows are double glazed, there is good central heating system that has had British Gas annual servicing.
Entering via the double-glazed front porch into an oversized hallway with all rooms off. To your right is a large lounge with double aspect windows to front and rear. Carpeted flooring and an electric fire set in a wood fireplace surround, coving to walls.
The good-sized kitchen has a range of below and above cupboards with part tiling splashbacks and space for washing machine and tumble dryer. The kitchen gives assess to the rear conservatory that offers a warm peaceful space overlooking the garden with wood effect laminate flooring.
A good size bathroom, with airing cupboard, part tiled. A quadrant shower and white WC and wash hand basin.
There are two double bedrooms the master bedroom is to the front aspect and has carpeted flooring and a double-glazed window. The second double bedroom at the rear also has carpeted flooring and a double-glazed window overlooking the rear garden.
Outside; this is a generous plot mainly laid to low maintenance borders and gravelled areas. There is an outside gardeners' WC and two separate garden sheds included in the sale.
ROOM SIZES
Lounge: 5.4 x 3.5 m2
Kitchen: 3.4 x 2.9 m2
Conservatory: 3.3 x 2.5 m2
Bedroom 1: - 3.5 x 3.4 m2
Bedroom 2: - 3.9 x 3.4
Bathroom: 2.3 x 2.3
Any measurements or floor plans are for guidance only. These details form no part of any contract
IMPORTANT NOTICE
Descriptions of the property are subjective and are used in good faith as an opinion and NOT as a statement of fact. Please make further specific enquires to ensure that our descriptions are likely to match any expectations you may have of the property. We have not tested any services, systems or appliances at this property. We strongly recommend that all the information we provide be verified by you on inspection, and by your Surveyor and Conveyancer.



