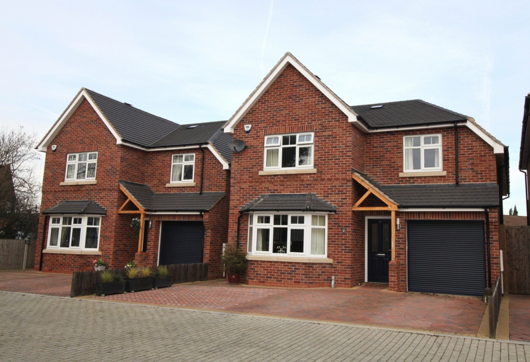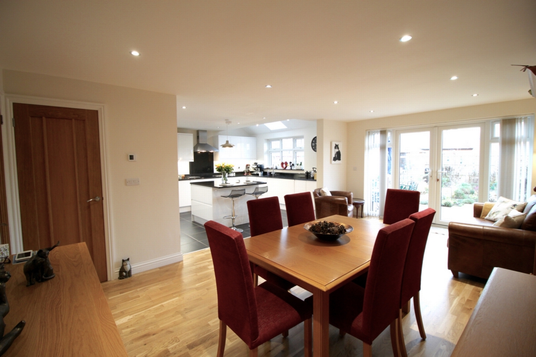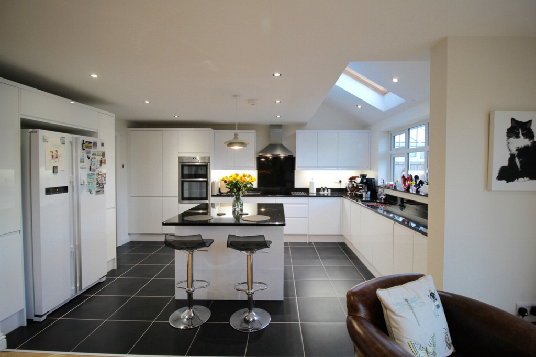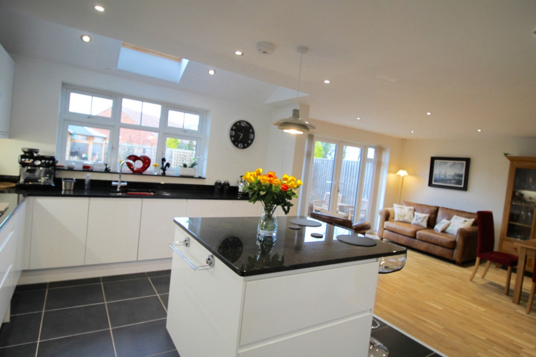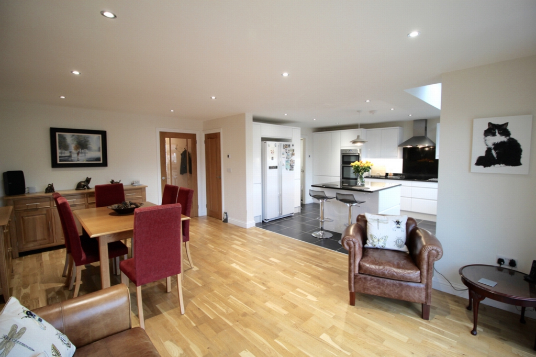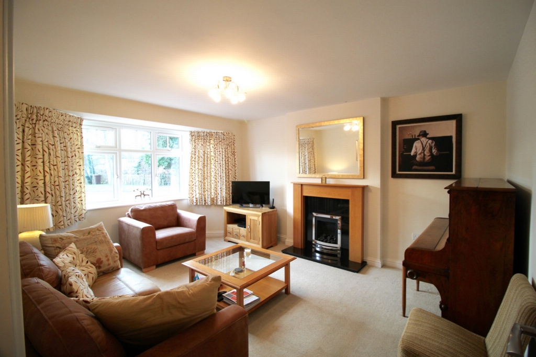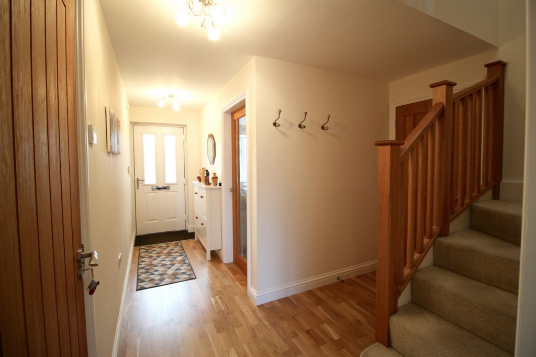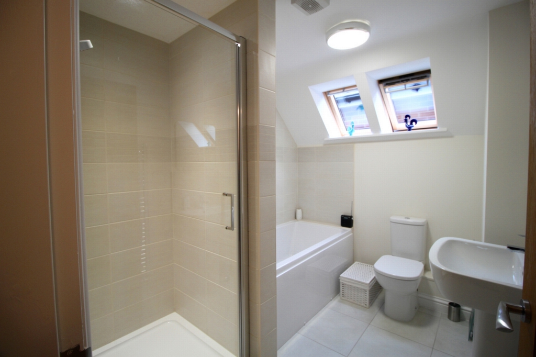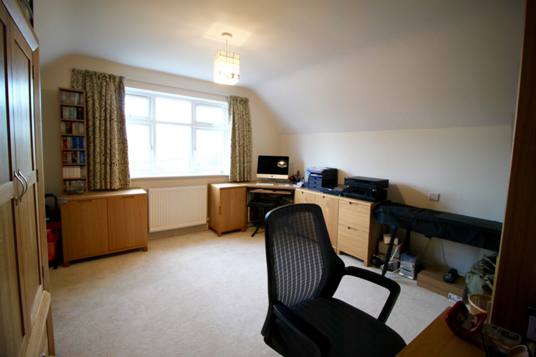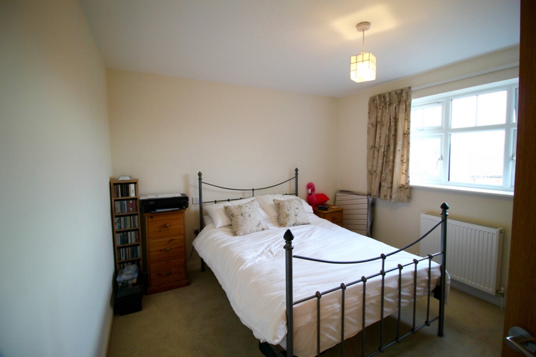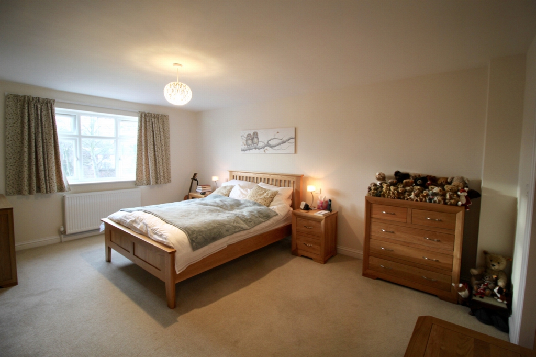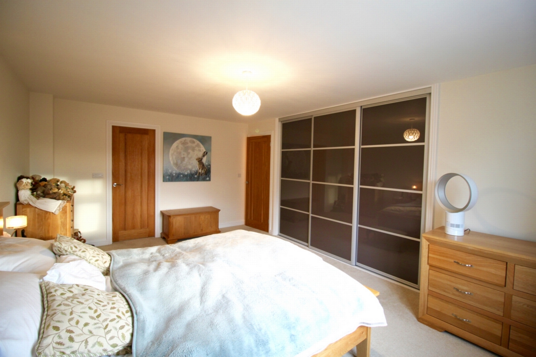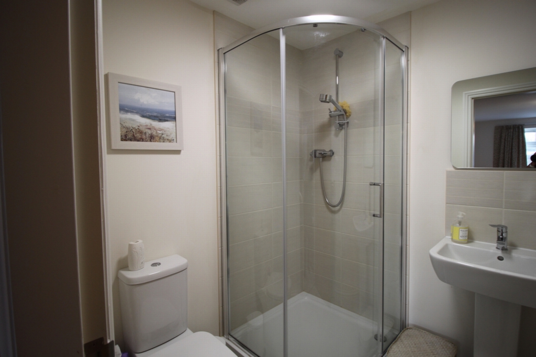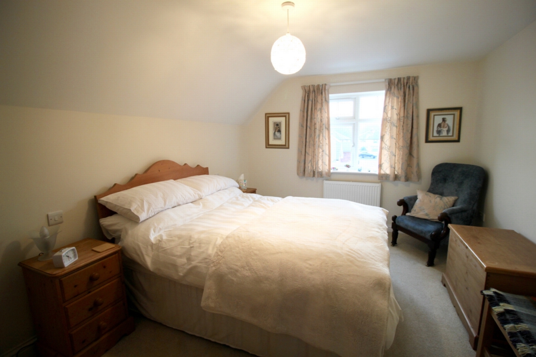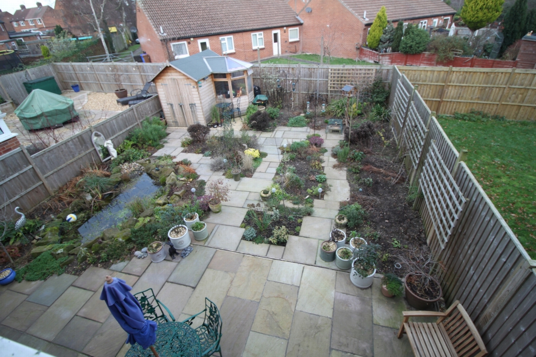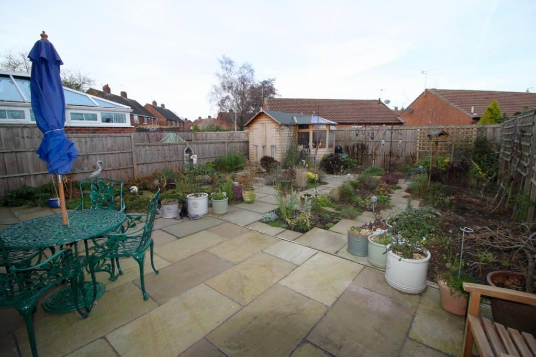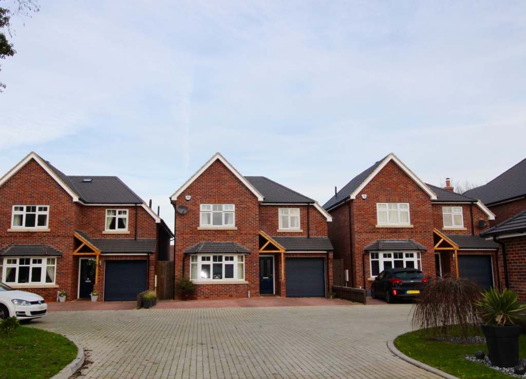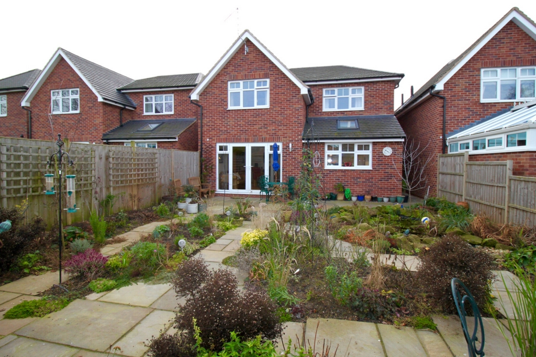4 Bedroom Detached Sold STC in Breaston - OIRO £425,000
Great location
Stunning Family Home
Outstanding Local Schools
Foiur Double Bedrooms
Less than three years old
Private Road
Double Glazing
Immaculate Condition
Solid Oak Flooring
Alarm
The house is set on a private drive consisting of six detached dwellings built by a local renowned builder. Entering by the front quality composite door into a generous hallway with solid oak flooring. Off the hallway is the guest W.C, the front Lounge with a front elevation picture window. The lounge is a very comfortable size and has a Oak surround Adam Style fireplace with inset granite and a coal effect gas fire.
The stunning open plan family living space at the rear of the property is a versatile space currently offering kitchen, dining and sitting area with French style doors leading out to the patio garden.
A spectacular kitchen is in a high gloss white finish with marble work surfaces. Integrated dish washer, double Neff ovens, and a four ring halogen hob. There is a American fridge freezer, and a wealth of storage above and below the counter tops. The steel mixer tap is also a water filter tap. The flooring in the kitchen is slate style tiling. Off the kitchen is a utility room with washing machine and space for a tumble dryer. There is a side external door taking you to the front and rear of the property.
There is an integral door off the main hallway to the garage that has an electric up and over door.
To the first floor there are four large double bedrooms with the master bedroom benefitting from an en suite shower room and built in stylish glass front wardrobes. There is a four piece family bathroom with Velux windows to the ceiling.
The front of the house is mainly laid to block driveway with room for three cars. The rear garden is a well stocked mature garden that has been design for low maintenance with interesting cut out paving. Included in the sale of the property is the garden summer house come potting shed. There is outside lighting at the front side and rear door and an outside tap. The house is fully alarmed and has over seven years of it NHBC warrenty left.
Room Measurments :
Lounge:
[4.1m (13ft 5in) x 3.57m (11ft 9in) approx]
Open Plan Dining Kitchen:
[7.3m (23ft 11in) x 5.83m (19ft 2in) approx]
Bedroom 1:
[5.17m (17ft 0in) x 3.57m (11ft 9in) approx]
Bedroom 2:
[3.76m (12ft 4in) x 3.18m (10ft 5in) approx]
Bedroom 3:
[3.86m (12ft 8in) x 3.77m (12ft 4in) approx]
Bedroom 4:
[3.58m (11ft 9in) x 3.06m (10ft 0in) approx]
Integral Garage:
[5.54m (18ft 2in) x 2.06m (6ft 9in) approx]
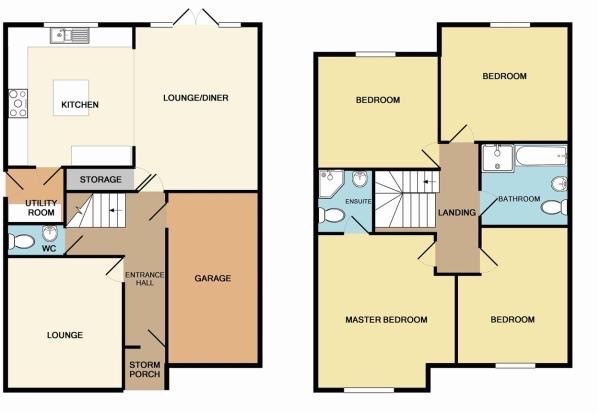
IMPORTANT NOTICE
Descriptions of the property are subjective and are used in good faith as an opinion and NOT as a statement of fact. Please make further specific enquires to ensure that our descriptions are likely to match any expectations you may have of the property. We have not tested any services, systems or appliances at this property. We strongly recommend that all the information we provide be verified by you on inspection, and by your Surveyor and Conveyancer.



