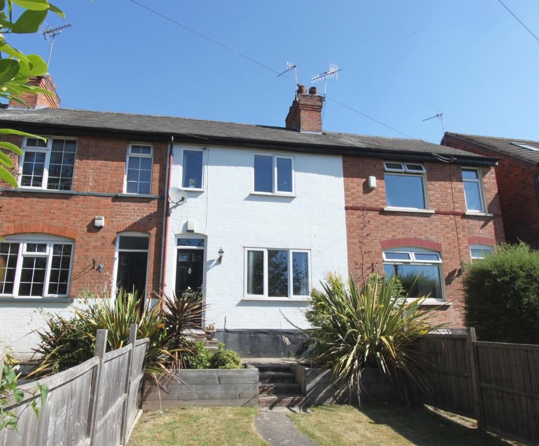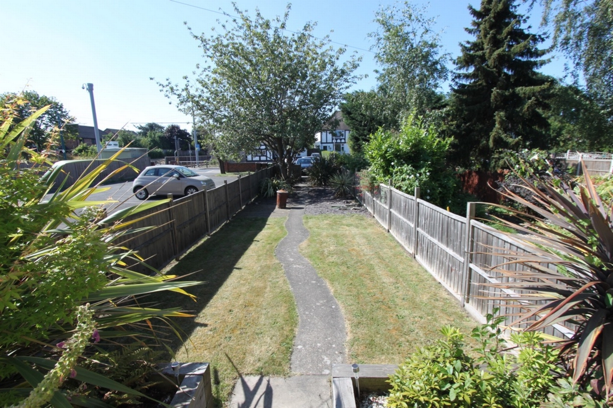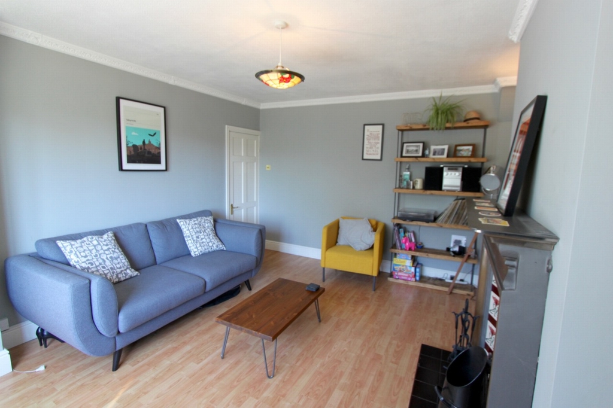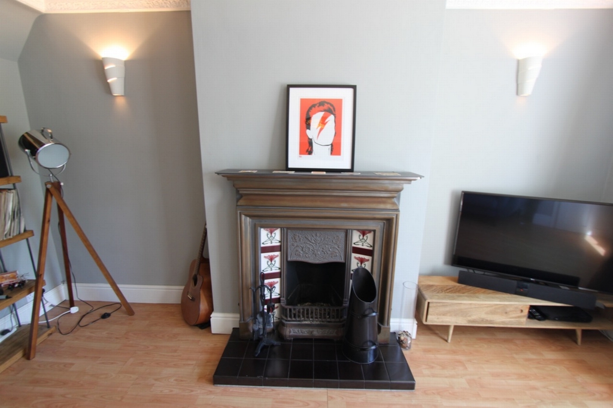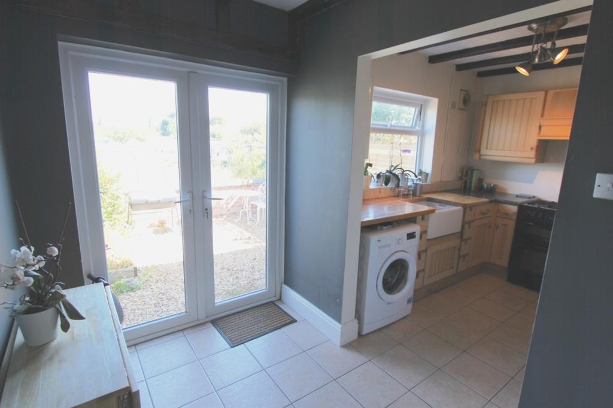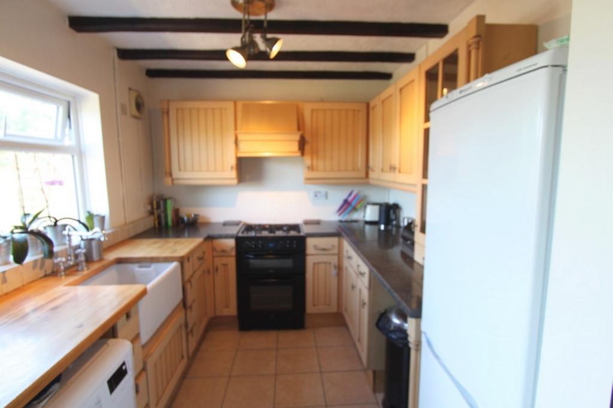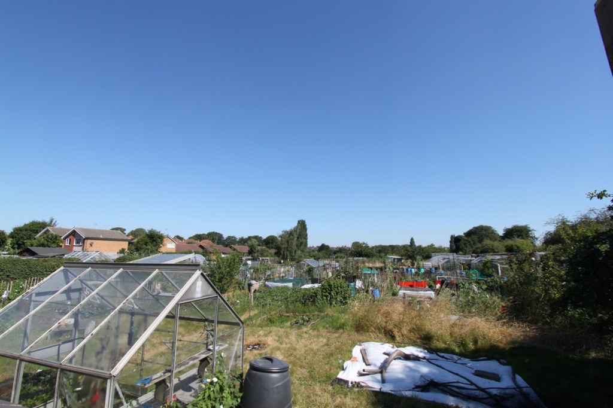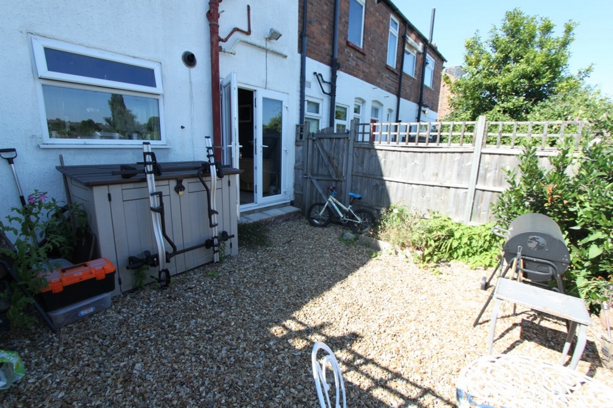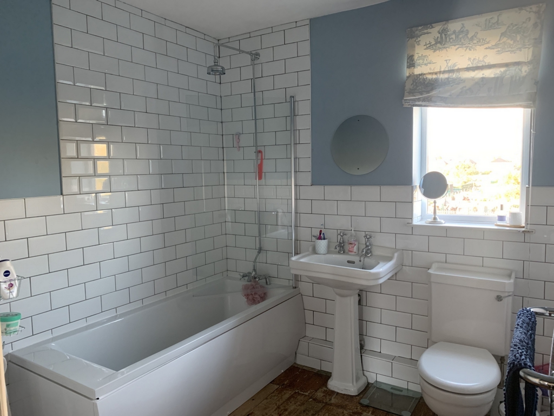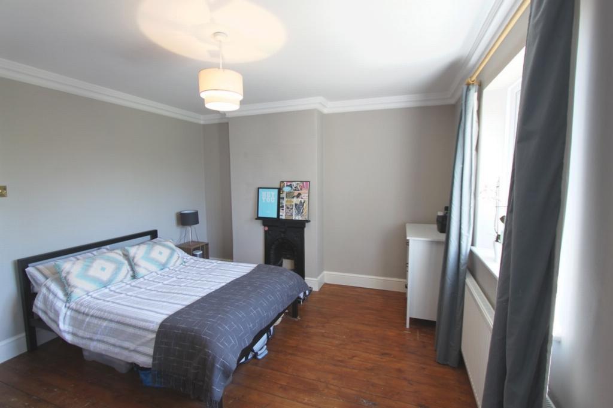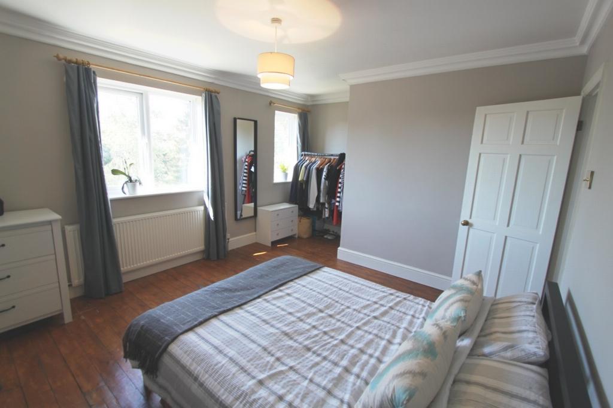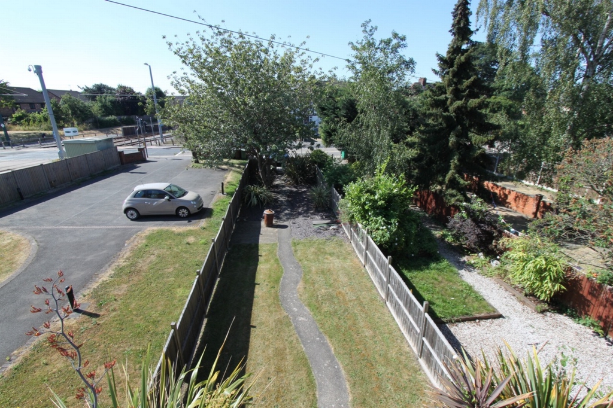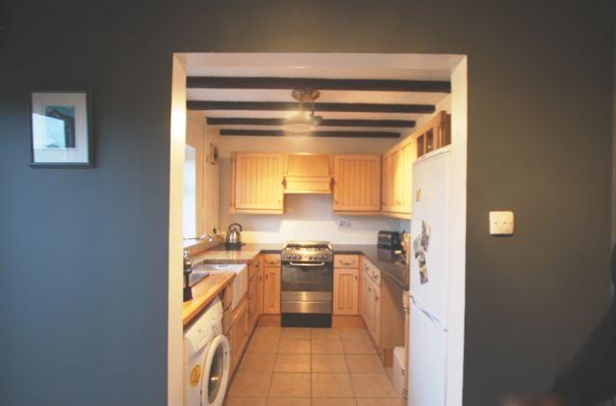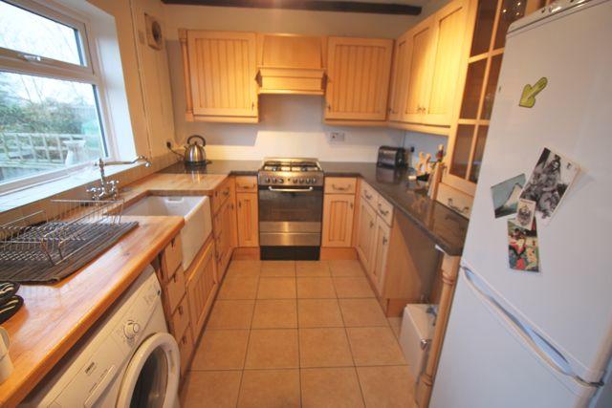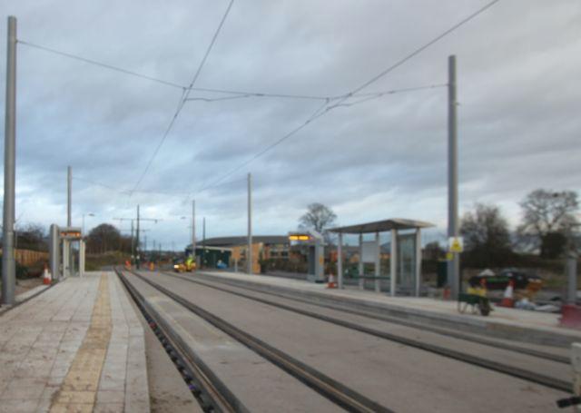2 Bedroom Terraced Sold STC in - OIRO £250,000
Ideal for Tram
Lovely Garden
Feature Fireplace
Two Double Bedrooms
Off road parking
Dining Ktchen
Double Glazing
Courtyard Garden
Great Local Schools
Victorian Terrace
It's our pleasure to market this two-bedroom Victorian mid terrace property situated within easy access into West Bridgford Town Centre and Nottingham City Centre, either by public or private transport, within walking distance of Wilford Tram Stop. With great access to the City Centre via Nottingham Railway Station the trip takes only 7 minutes and the property is in the West Bridgford school catchment area.
The property has gas central heating and some retained original features. Briefly the accommodation comprises: entrance lobby, lounge, breakfast kitchen, two bedrooms and a bathroom. Externally, there is a small courtyard to the rear of the property, gardens and off-road parking to the front of the property. Early viewing is highly recommended.
The property is set well back from the road and is accessed through a long front garden, up several steps, through a planted sunny garden.
On entering there is a square lobby which leads to a spacious lounge which in turn leads through to the kitchen/diner on the ground floor. There are two double bedrooms and a family bathroom on the first floor.
The lounge is very sunny in the morning and has a cosy working Victorian open fire for the evenings. Wood effect laminate flooring
The dining kitchen is accessed through the lounge and has patio doors and seating area overlooking allotments to the rear. There is also a roomy storage cupboard/pantry within this room. The kitchen has a range of pale shaker style units above and below the laminate counter tops there is a gas hob and electric oven.
The flooring is as follows: Lounge wood effect Laminate, Kitchen, Tiles, all other areas have exposed wooden floorboards.
Beyond the patio doors off the dining area and to the rear there is a seating area which has a gravelled area and a half height store.
On the first floor:
The Master bedroom is light and airy with two front aspect windows and the smaller 2nd double bedroom faces the rear of the property with far reaching views towards Nottingham City Centre. There is a spacious family bathroom.
There is a sky dish at the property and a phone line.
There is rear gated access, the path runs behind other properties.
Approximate room sizes for guidance only:
Lounge: 12'2" x 15'13" (3.73 x 4.66m)
Dining Kitchen: 15'4" x 8'9" (4.69 x 2.67m)
Master Bed: 11'11" x 15'4" - at widest point (3.64 x 4.69m)
2nd Double: 11'3" x 6'11" - at widest point (3.44 x 2.13m)
Bathroom: 8'0" x 7'11" (2.44 x 2.42m)
These particulars form no part of any contract. Any measurement or floor plans are for guidance only
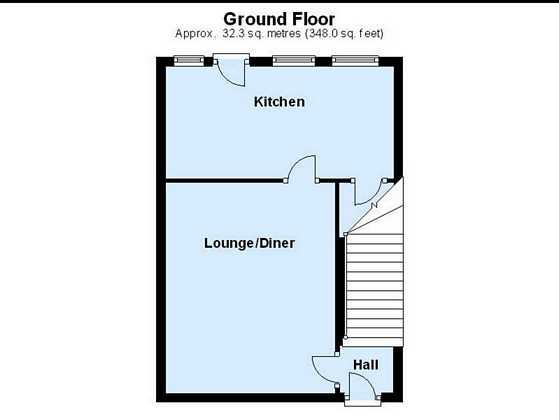
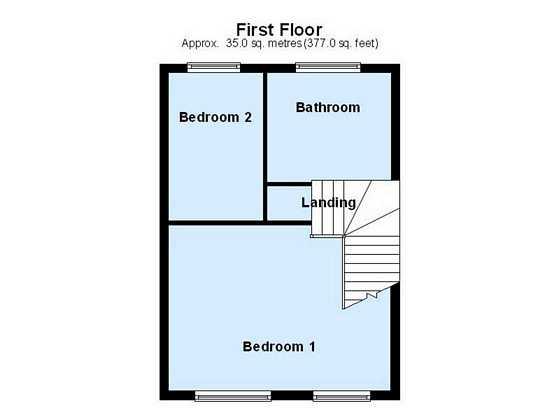
IMPORTANT NOTICE
Descriptions of the property are subjective and are used in good faith as an opinion and NOT as a statement of fact. Please make further specific enquires to ensure that our descriptions are likely to match any expectations you may have of the property. We have not tested any services, systems or appliances at this property. We strongly recommend that all the information we provide be verified by you on inspection, and by your Surveyor and Conveyancer.



