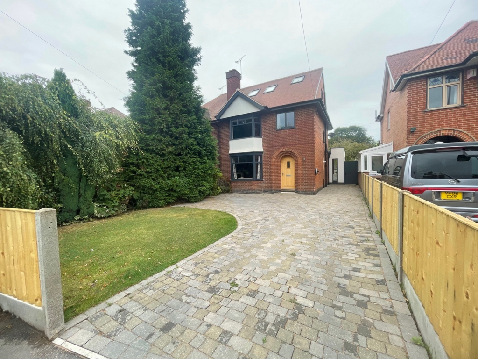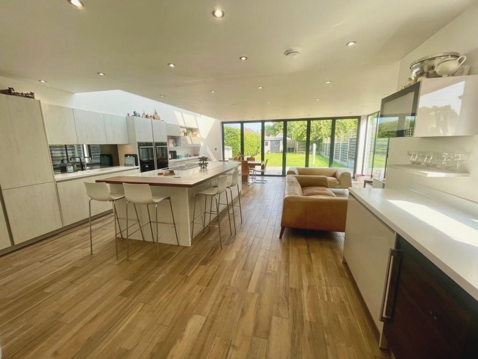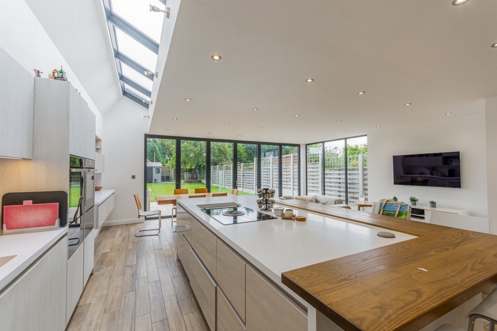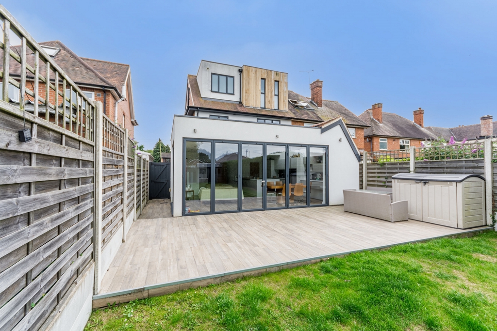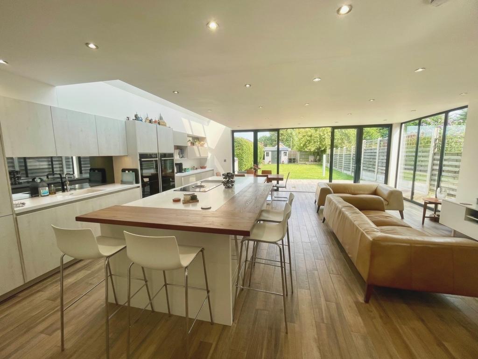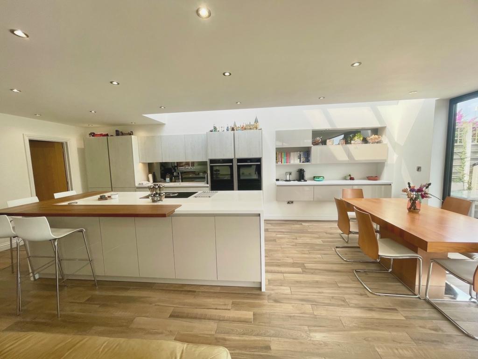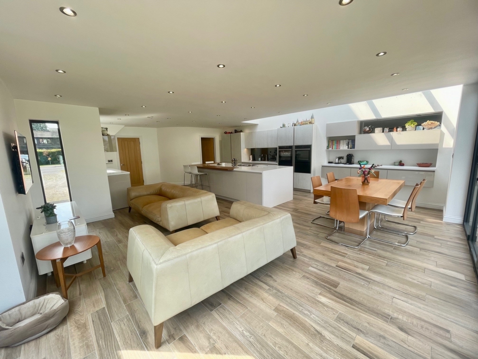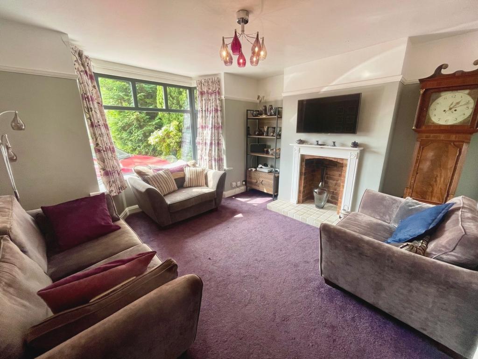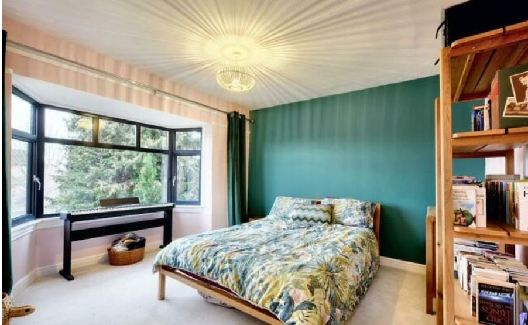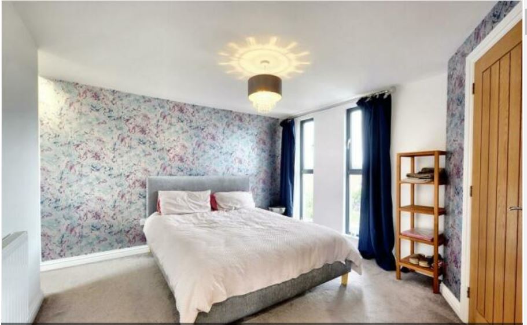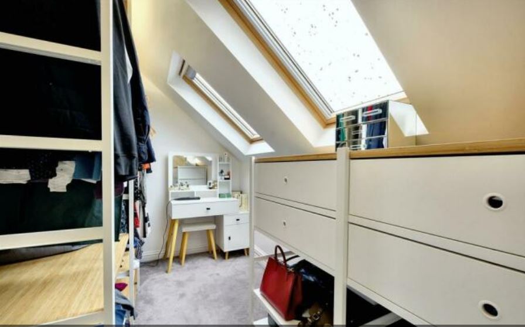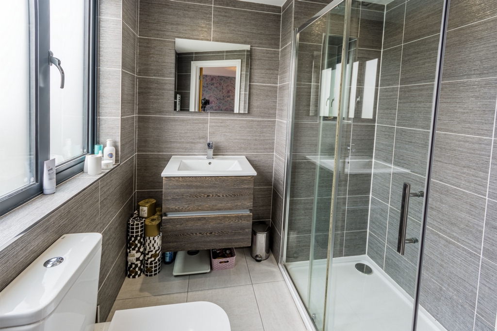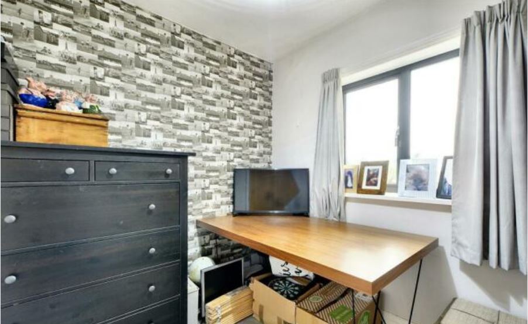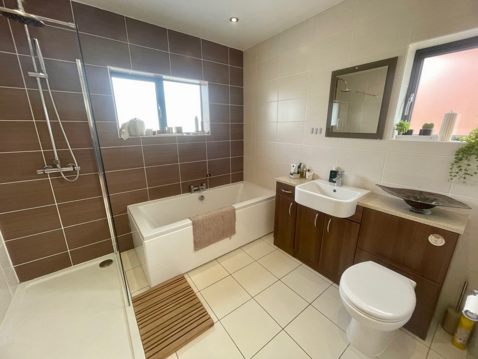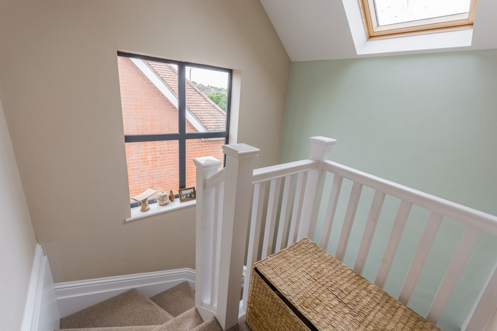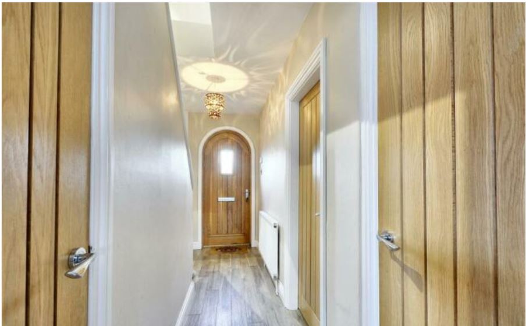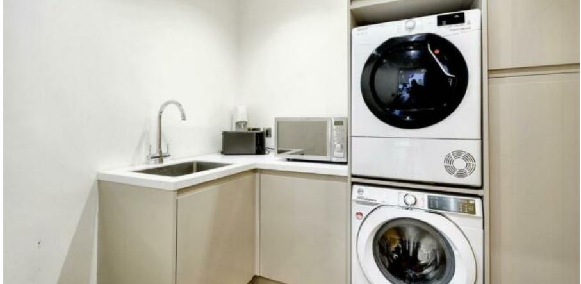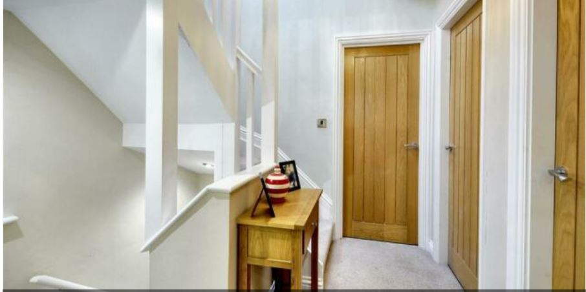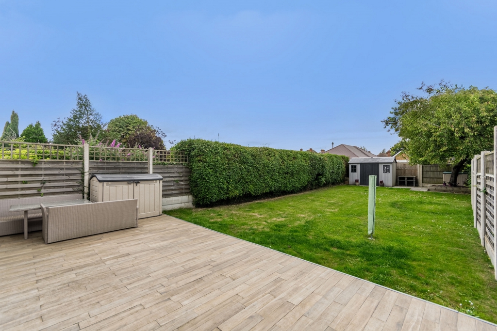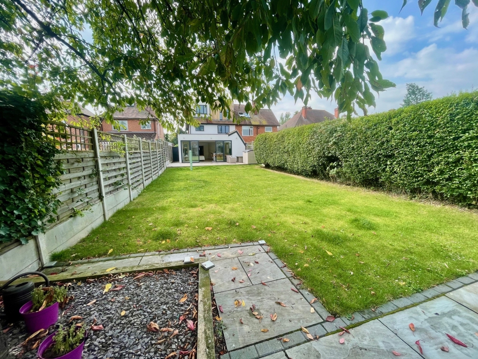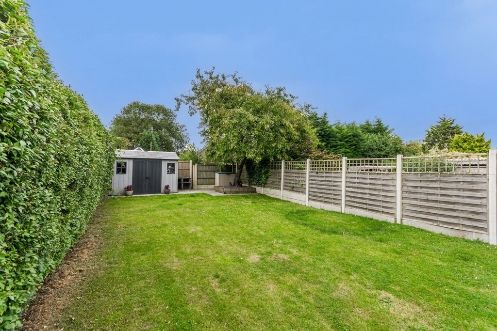4 Bedroom Semi Detached Sold STC in Breaston - Offers above £485,000
Fantastic Location
First Class Local Schools
Stunning Grand Design Renovation
Four Bedrooms
En Suite to Master Bedroom and Dressing Area
Stunning & Spacious Open Plan Designer Kitchen Living and Dining
Bifold Doors Open to Garden
Private Rear Garden with tiled patio flush to open plan kitchen tiling
Utility Room and Guest WC
Under Floor Heating
Be prepared to be amazed at this individual and stunningly designed four-bedroom family home.
It's nothing short of a grand design transformation that has been done on this semi-detached home over the last few years and it's set in the most desirable village of Breaston.
Entering via a solid oak front door into a traditional reception hallway; there is a front room with traditional features lovingly retained with large bay window to the front elevation. Then through to what must be seen to be believed a wow factor large open plan living/dining kitchen which was fitted by Steven Christopher designer kitchens and has bi-folding doors extending across the rear which open to the generous private rear garden. A stunning room full of light and splendour. Last but certainly not least there is also a utility room and a ground floor w.c.
First floor, the landing leads to three bedrooms and the luxurious fully tiled bathroom which has a bath and a separate shower and to the second floor there is a master bedroom suite which includes a walk-in wardrobe/dressing area and an en-suite shower room. There are full height windows in the master bedroom overlooking the rear garden.
Outside there is a block paved drive and garden to the front and a private rear garden with a ceramic tiled patio leading onto a lawn with a further seating area at the bottom of the garden.
The property sits back from Wilsthorpe Road and has parking on the front for several cars with some mature shrubs and a side entrance to the rear of the house.
Constructed of brick to the external elevations under a pitched tiled roof. The accommodation has all the benefits of gas central heating with underfloor heating in the living/dining kitchen and double glazing. The kitchen was fitted by Steven Christopher and there is a modern feature lantern in the ceiling which throws natural light into this large open plan living space. The utility room and ground floor w.c. also have underfloor heating and the ceramic tiled flooring from the kitchen extends through the bi-folding doors which are opened across the whole rear of the house to a ceramic tiled patio area.
Porch - Open porch with a feature arched oak front door with inset opaque double glazed panel leading to:
Reception Hall - Stairs with balustrade and hand rail leading to the first floor with tiled flooring which extends through into the open plan living/dining kitchen, radiator, built-in storage cupboard beneath the stairs which houses the Vaillant boiler and the valves and manifolds for the underfloor heating, cloaks/storage cupboard with a hanging rail and shelf and oak panelled doors to the lounge, living/dining kitchen, cloaks cupboard and understairs storage cupboard.
Lounge/Sitting Room - 3.96m x 3.35m plus bay approx (13' x 11' plus bay) - Double glazed bay window to the front, feature brick fireplace with an Adam style surround and tiled hearth, radiator and picture rail to the walls.
Open Plan Living/Dining Kitchen - 8.53m x 6.71m approx (28' x 22' approx) - This large open plan living area was created by a large extension to the rear of the house which has bi-folding doors leading out onto the gardens, a feature glazed lantern which throws natural light into the kitchen area. The exclusively fitted kitchen includes a sink with a hot water tap set in a Corian work surface with a mirrored back plate and an integrated dishwasher and cupboards beneath, Bora hob with an extractor unit set in a central island with a Corian surface which has a walnut edged seating area to two sides and provides an eating area for up to five people and beneath the central island there are cupboards and drawers, full height integrated fridge and freezer, eye level cupboards to the wall above the sink, two Neff ovens with warming drawers and cupboards above and below, fitted wall unit with a Corian surface with drawers beneath and cupboards and shelf to the wall above with a mirrored back plate and recessed lighting to one shelf, further Corian work surface with four cupboards and a wine cooler below, two eye level display cupboards with shelving under, double glazed window to the side, recessed lighting to the ceiling, six panel bi-folding door system with a central opening door running across the rear of the property with full height double glazed windows to the side and front, TV aerial and power point for a wall mounted TV, ceramic tiled flooring with underfloor heating and a feature curved wall with an oak door leading to:
Utility Room - 2.13m x 1.83m approx (7' x 6' approx) - The utility room is fitted with a sink having a mixer tap set in an L shaped Corian work surface with a second integrated dishwasher and cupboard beneath, housing for an automatic washing machine and tumble dryer with a cupboard over, upright shelved cupboard, tiled flooring with underfloor heating, recessed lighting to the ceiling, extractor fan and oak door to:
Ground Floor W.C. - Having a low flush w.c. with a hand wash basin and mixer tap, tiled splashback, tiled flooring with underfloor heating, recessed lighting to the ceiling and an extractor fan.
First Floor
Bedroom 2 - 3.35m plus bay x 3.35m approx (11' plus bay x 11') - Double glazed bay window to the front and a radiator.
Bedroom 3 - 3.96m x 3.35m max approx (13' x 11' max approx) - Double glazed window to the rear and a radiator.
Bedroom 4 - 2.44m x 2.13m approx (8' x 7' approx) - Double glazed window to the front and a radiator.
Bathroom - The family bathroom is fully tiled and has a white suite including a panelled bath with a mixer tap, walk-in shower with a mains flow shower system having a rainwater shower head and hand held shower, tiling to two walls and a glazed protective screen, wash hand basin with a mixer tap set in a surface with a mirror to the wall above and cupboards and drawers below, low flush w.c. with a concealed cistern, two opaque double glazed windows, recessed lighting to the ceiling, extractor fan, chrome heated ladder towel radiator and tiled flooring.
Second Floor Landing - The balustrade continues from the stairs onto the landing and there is a Velux window in the sloping roof above the staircase for letting in natural light, recessed lighting to the ceiling and an oak panelled door leading to:
Master Bedroom Bedroom 1 - 3.35m x 3.35m approx (11' x 11' approx) - The bedroom suite to the second floor includes a dressing area and an en-suite shower room and to the rear has two full height double glazed windows, radiator and an oak panelled door leading to the en-suite shower room.
Dressing Area - 3.66m x 1.83m approx (12' x 6' approx) - The dressing area has two Velux windows in the sloping ceiling, a radiator and access to the roof space.
En-Suite - The en-suite to the main bedroom is fully tiled and has a large walk-in shower with a mains flow shower system having a rainwater shower head and hand held shower, tiling to three walls and a sliding glazed door with a protective screen, low flush w.c. and hand wash basin with a mixer tap and two drawers under with a mirror to the wall above, recessed lighting to the ceiling, extractor fan, opaque double glazed window and a chrome ladder radiator.
Outside - At the front of the property there is a block paved drive and parking area in front of the house, a lawn with an established border to the left hand side, fencing to the front and right hand boundaries and the block paving extends down the right hand side of the house, there is an electric vehicle charging point and a gate provides access to the rear garden.
At the rear there is a tiled patio area which matches the tiling in the living/dining kitchen to provide a seamless transition when you open the bi-folding doors from the living space to the garden, there is a lawn with a patio area at the bottom of the garden which has a barbeque and shed and the garden is kept private by having fencing and a hedge to the left hand boundary and a fence to the right and rear boundaries. There is outside lighting and an external water supply provided.
Purchaser information - Under the Protecting Against Money Laundering and the Proceeds of Crime Act 2002, Towns and Crawford Limited require any successful purchasers proceeding with a purchase to provide two forms of identification i.e. passport or photocard driving licence and a recent utility bill.
This evidence will be required prior to Towns and Crawford Limited instructing solicitors in the purchase or the sale of a property.
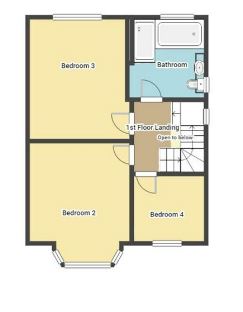
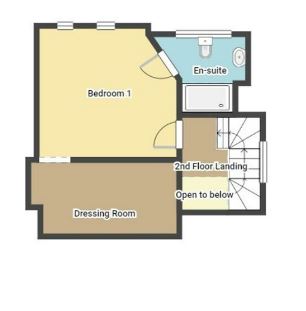
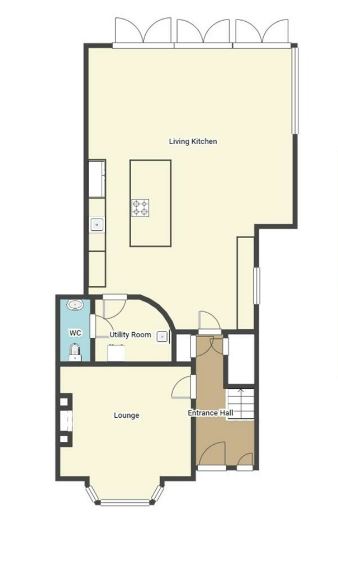
IMPORTANT NOTICE
Descriptions of the property are subjective and are used in good faith as an opinion and NOT as a statement of fact. Please make further specific enquires to ensure that our descriptions are likely to match any expectations you may have of the property. We have not tested any services, systems or appliances at this property. We strongly recommend that all the information we provide be verified by you on inspection, and by your Surveyor and Conveyancer.



