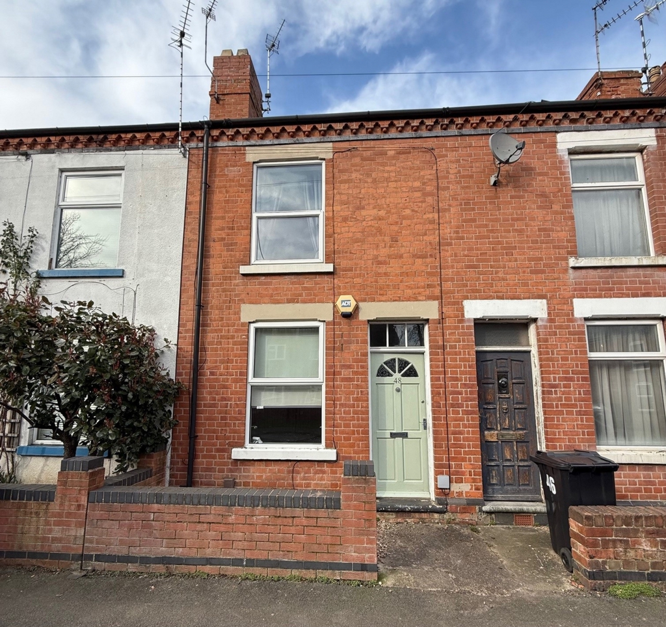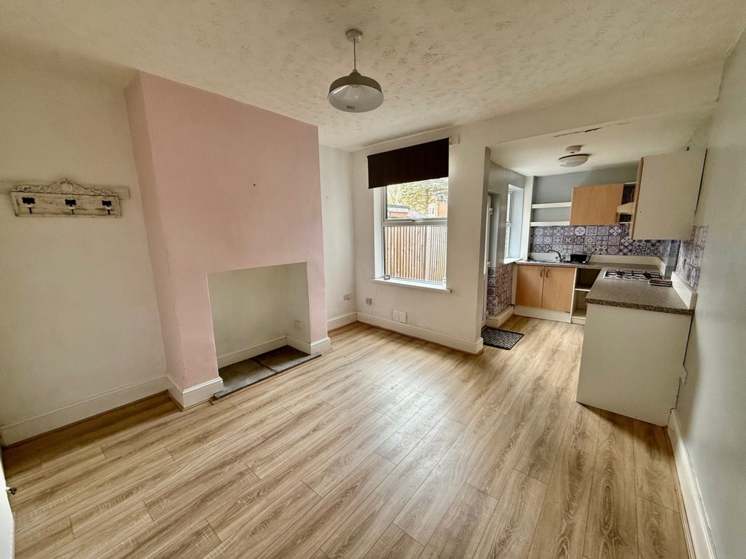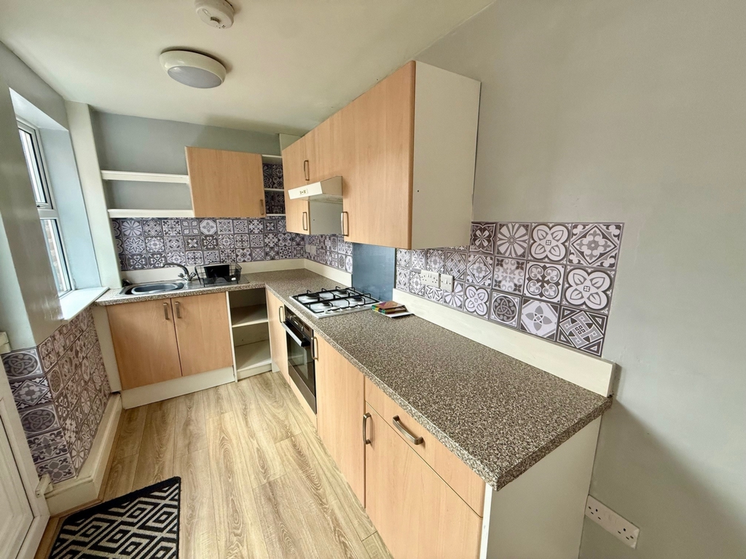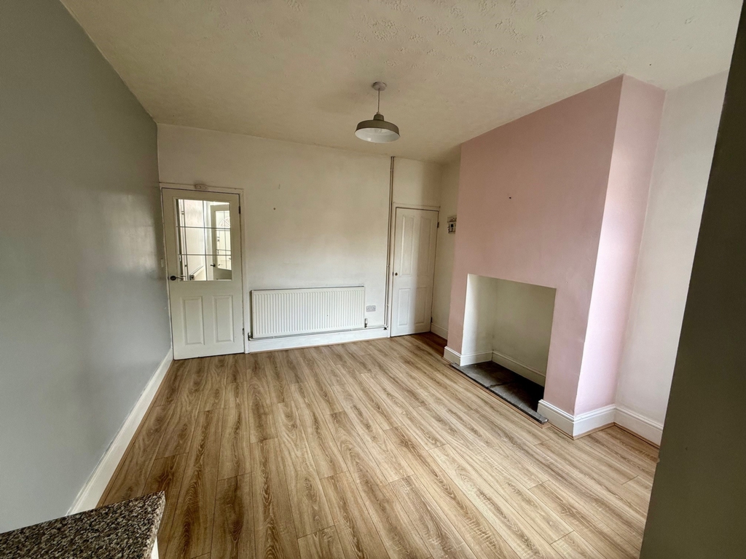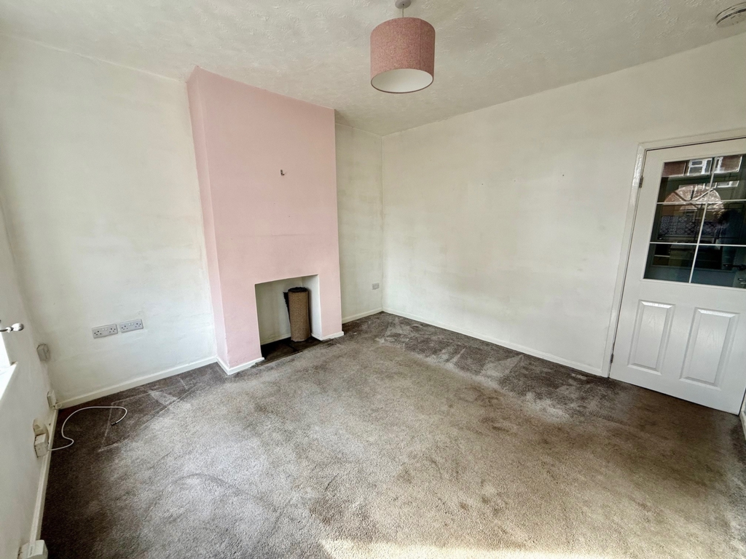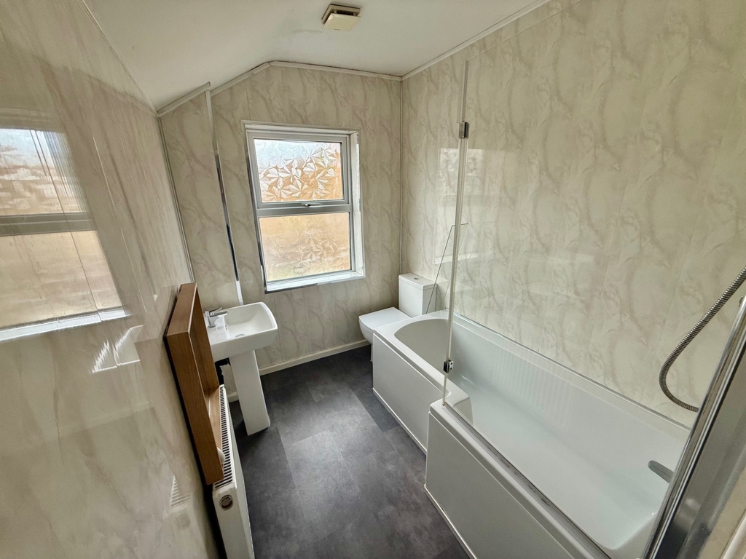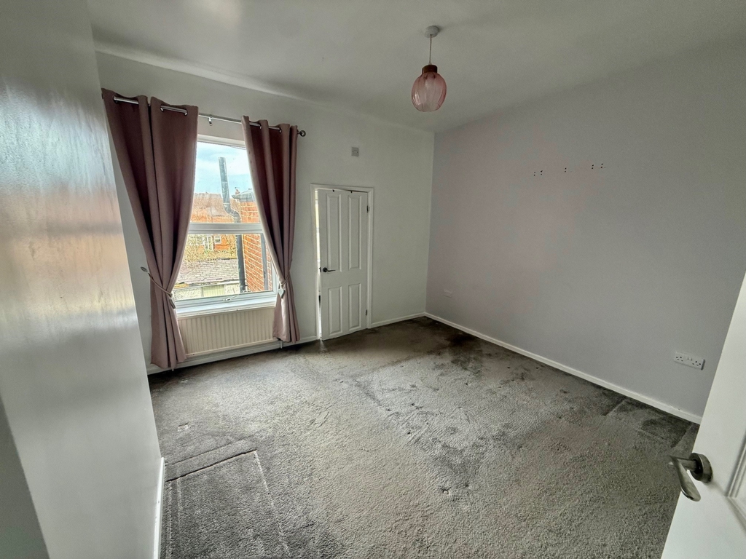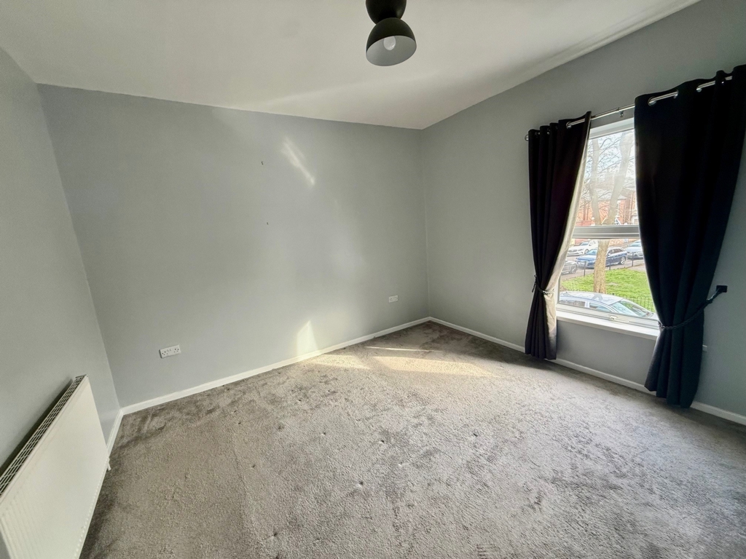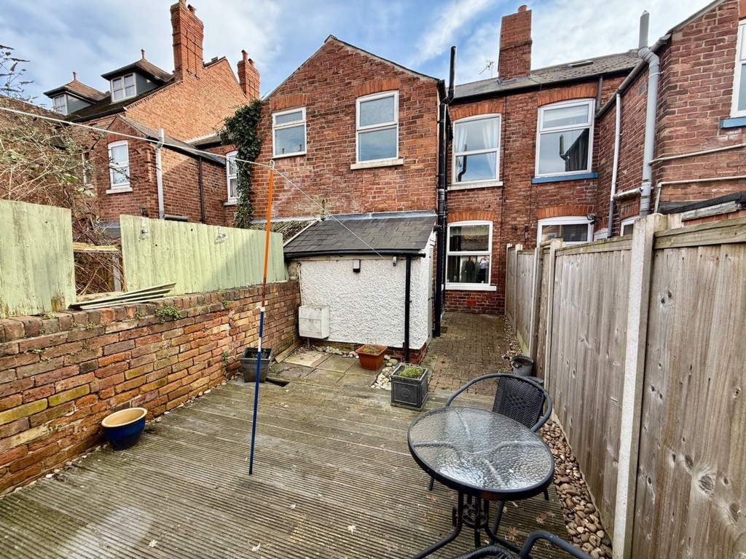2 Bedroom Terraced For Sale in - Offers above £150,000
Great Location in walking Distance to Town Centre
Double Glazing
New Roof
Rewired
Courtyard Garden
First Time Buyers Dream Home
Open Plan Kitchen Dining
Central Heating
We are very pleased to market this First Time Buyer two double bedroom home. Located close to Long Eaton centre and local bus routes; this deceptive property is considered ideally suited to either a first-time buyer or investor. Having two generous reception rooms, fitted kitchen with Integrated oven and gas hob. Two double bedrooms and a modern bathroom to first floor and an enclosed courtyard garden to the rear. Five years ago, there was a new roof fitted, new boiler and completely rewired and all certificates are available. The expensive works are done; make this your first home with some decorative TLC.
OFFERED WITH BENEFIT OF NO ONWARD CHAIN!
Lounge - 3.71m x 3.71m (12'2" x 12'2") - With a hardwood door leading into the lounge, double-glazed window to front elevation, feature chimney breast with recess. central heating radiator, TV and power points and door to :
INNER VESTIBULE
With stairs ascending to first floor , coats hanging space and further door leading to:
Dining Room - 3.99m x 3.71m (13'1" x 12'2") - A second bright and spacious reception/ dining room with double-glazed window to rear elevation, further chimney breast with recess alcove to either side, deep walk in under stair cupboard housing consumer unit, central heating radiator and power points . Open Plan to:
Kitchen - 4.78m x 1.80m (15'8" x 5'11") - A fitted kitchen with range of wall and base units beneath laminate work surfaces, tiling to wall, central heating radiator, power points and double-glazed windows and door to side elevation.
From Inner vestibule staircase ascending to:
First Floor Landing - With split landing area and doors leading to:
Bedroom One - 3.71m x 3.71m (12'2" x 12'2") - A double bedroom with double-glazed window to front elevation, central heating radiator and power points, chimney breast with recess alcove to side, also useful over stair storage/ wardrobe cupboard.
Bedroom Two - 3.99m x 3.71m (13'1" x 12'2") - A double bedroom with double-glazed window to rear elevation, chimney breast with recess alcoves to side, central heating radiator , power points and door to:
Bathroom - 3.05m x 1.80m (10' x 5'11") - A bright bathroom with a white suite comprising panelled bath with glass shower screen and electric shower over. White WC and pedestal sink unit. Waterproof boarding to all walls and slate effect floor tiling.
Outside - To the front of the property there is a low walled boundary and gated entrance to the front door. At the rear is a courtyard garden with patio/seating decked area. There are three outside storage sheds; the two at the rear of the garden are in need of new roofing or removing and this has been considered in the price.
Purchaser information - Under the Protecting Against Money Laundering and the Proceeds of Crime Act 2002, Towns and Crawford Limited require any successful purchasers proceeding with a purchase to provide two forms of identification i.e. passport or photocard driving licence and a recent utility bill.
This evidence will be required prior to Towns and Crawford Limited instructing solicitors in the purchase or the sale of a property.
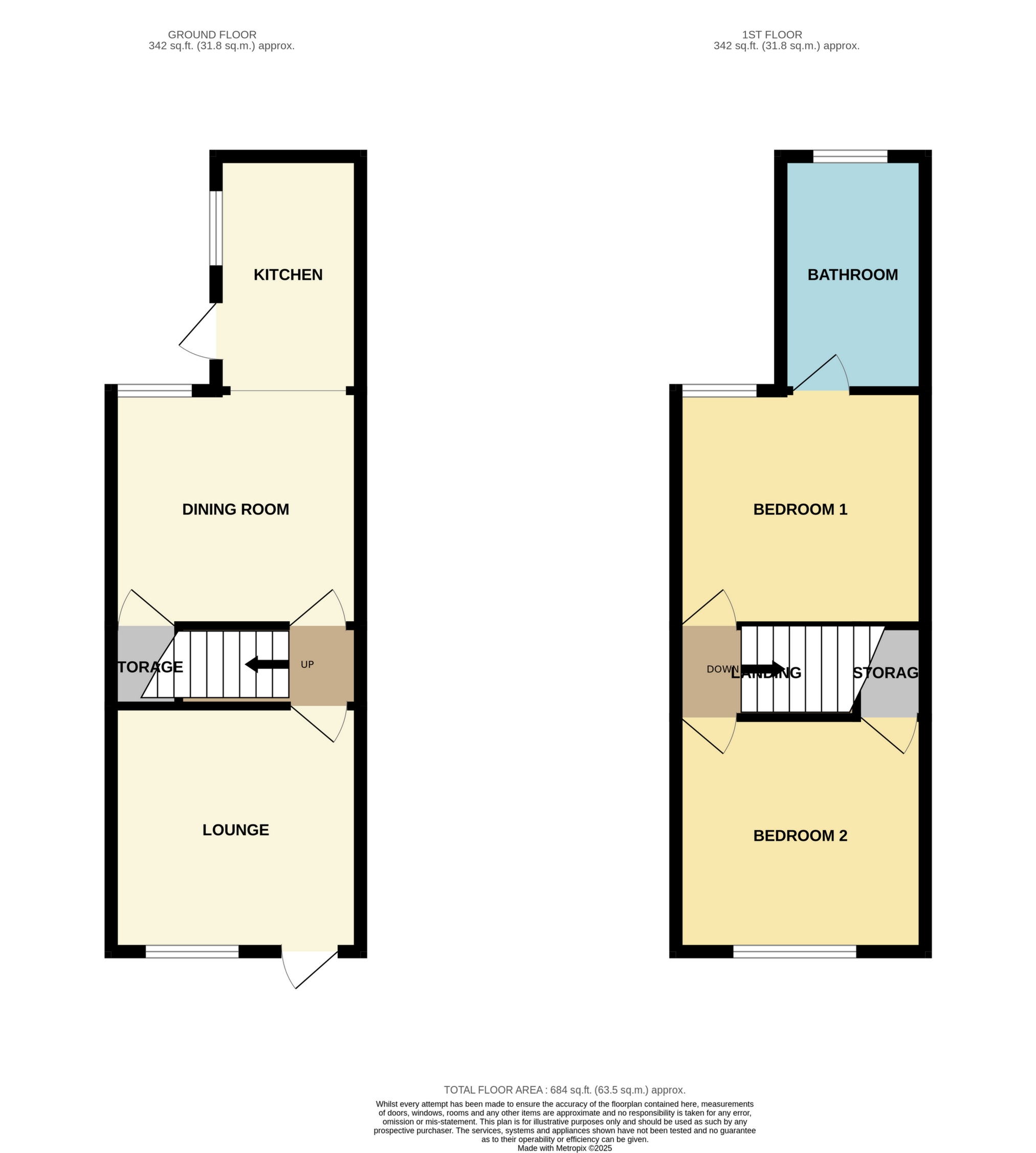
IMPORTANT NOTICE
Descriptions of the property are subjective and are used in good faith as an opinion and NOT as a statement of fact. Please make further specific enquires to ensure that our descriptions are likely to match any expectations you may have of the property. We have not tested any services, systems or appliances at this property. We strongly recommend that all the information we provide be verified by you on inspection, and by your Surveyor and Conveyancer.



